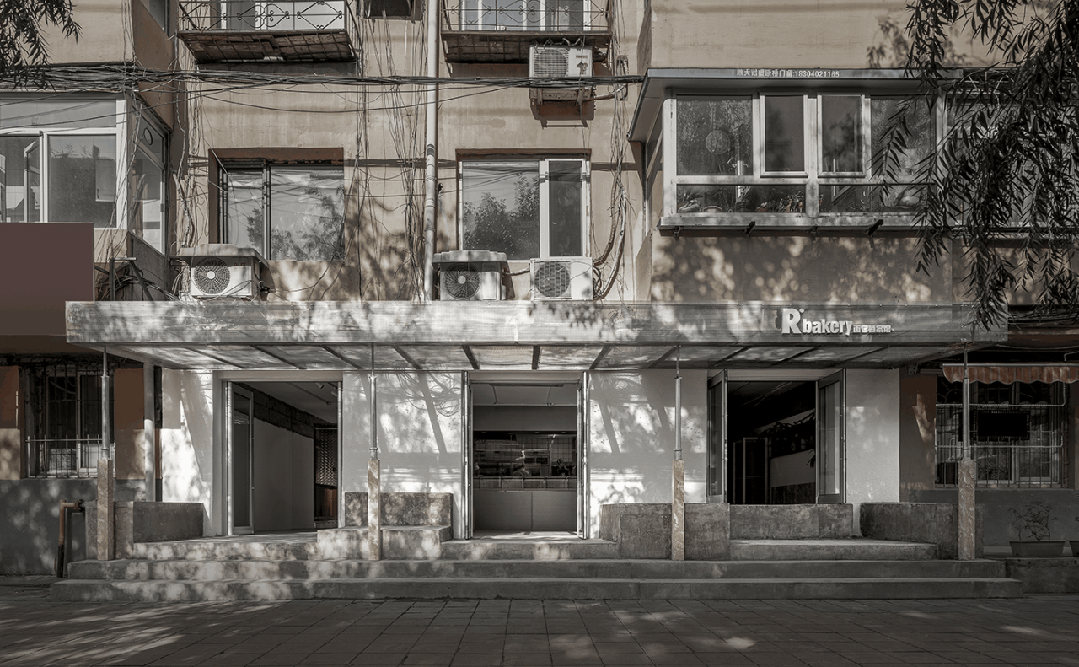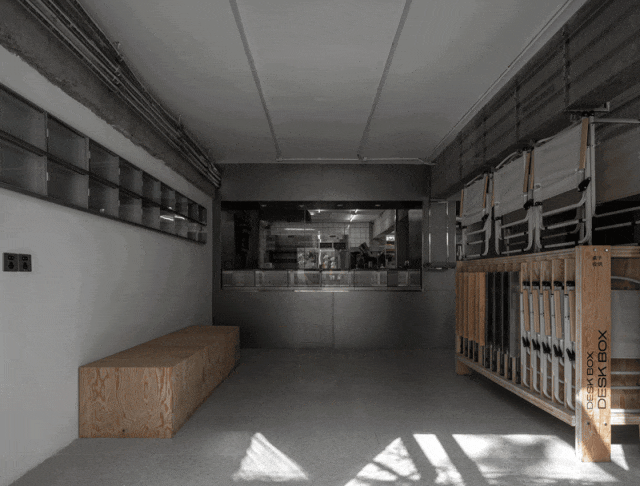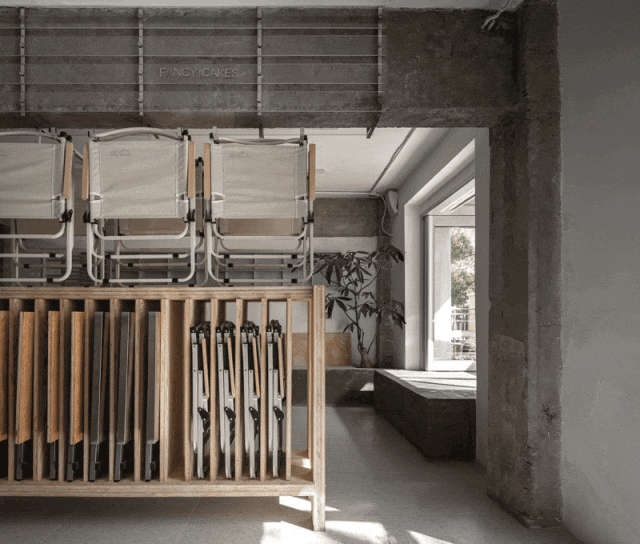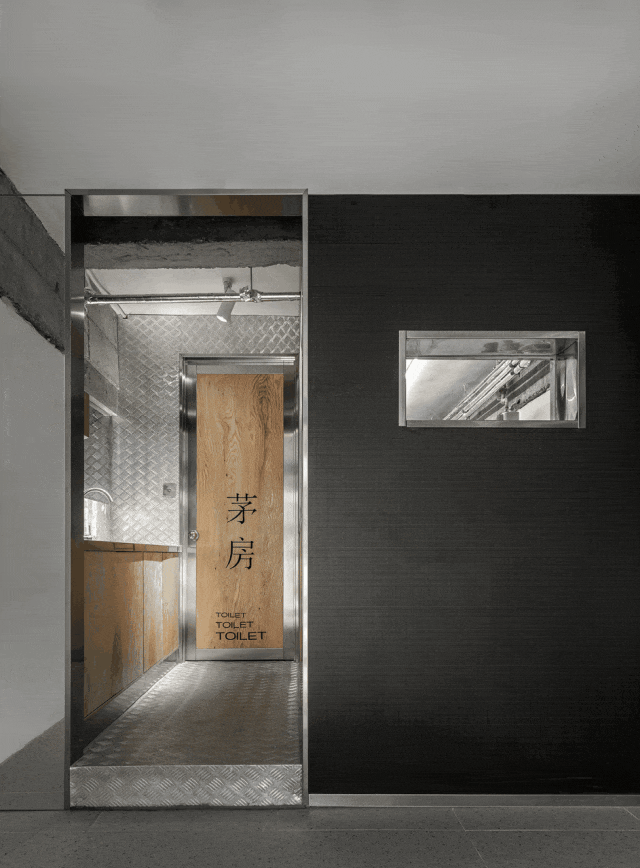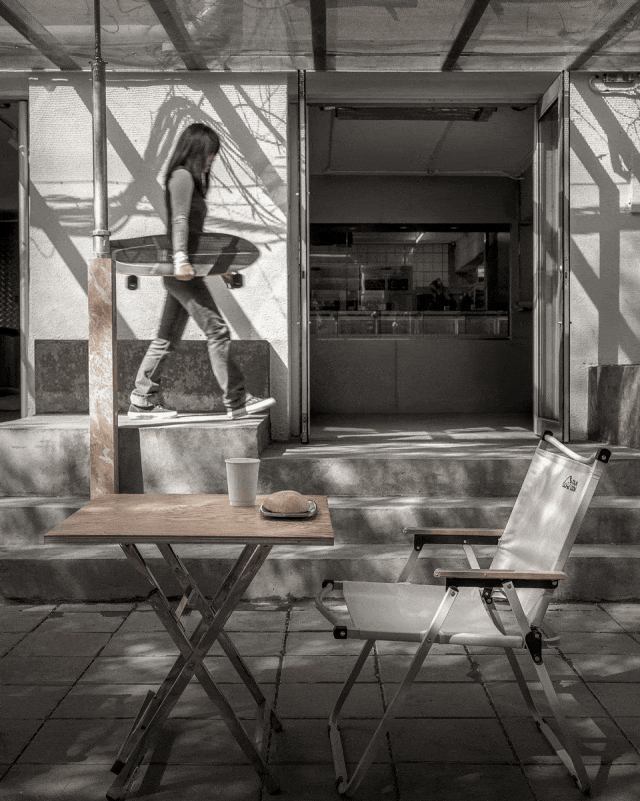查看完整案例


收藏

下载
加瑞面包档案馆是位于沈阳的一家集烘培制作与经营一体的面包店,我们希望保持店铺临街的自由属性,同时通过设计体现出品的专业度。我们梳理空间的设计轴线为面包档案馆,在空间中植入档案属性装置作为面包陈列,面包的制作、配比以及介绍也会以档案的形式在空间中进行陈列展示,最终呈现一个完整的输出。
The +R Bakery Archive Shop is a bakery located in Shenyang that integrates baking production and operation. We aim to maintain the storefront's openness to the street while reflecting the professionalism of the products through design. We have identified the design theme of the space as the "Bakery Archive," and we plan to incorporate archival-themed installations for displaying our bread. The processes of bread making, ingredient ratios, and descriptions will also be presented in the form of archives within the space.
现场是由两间商铺打通而成,我们将外立面作了统一处理,并且在入口处形成了台阶式座位体块。体块室内外贯通,打破了室内外的边界,增加了空间的延伸属性,也形成很自由的交互方式。
The site is created by merging two adjacent shops. We have implemented a unified treatment of the façade and established stepped seating blocks at the entrance. These blocks provide seamless connectivity between the indoor and outdoor spaces, breaking down the boundaries between them. This enhances the spatial extension characteristics and fosters a highly flexible interactive environment.
为了体现空间的松弛度,我们希望空间是没有限制的,每一位客人都能够选择自己在空间中存在的方式。我们在空间中没有设计常规的桌椅平面布局,而是将整个经营区做成开放的室外广场概念,在广场中央植入“家具容器”,人可以在此处领取需要的桌椅,自行选择家具和座位,实现整个店铺的自由属性。
In order to convey a sense of relaxation within the space, we aim for an unrestricted environment where every guest can choose their own way of being in the space. Instead of a conventional layout with tables and chairs, we have transformed the entire operational area into an open outdoor plaza concept. At the center of this plaza, we have introduced a "furniture container" where individuals can obtain the required tables and chairs. They are free to choose their furniture and seating, thereby embodying the overall shop's sense of freedom.
我们选择了平易近人的材料打造这个烘焙空间,包括石材、金属、压花钢板、白色方格瓷砖等等。我们将标识与字体直接甚至有一些暴力地运用在一些表面,直白的告诉人们使用的功能以及空间的内容。我们试图运用“平常的气息”这一概念来营造,通过材质的组合以及运用方式提供一种新颖并且熟悉的氛围。
We have chosen approachable materials to construct this bakery space, including stone, metal, embossed steel panels, white checkered tiles, and more. We have directly applied signage and typography to certain surfaces, straightforwardly conveying the functionality and content of the space to people. We aim to create a sense of "everyday ambiance" by combining materials and their applications to provide a novel yet familiar atmosphere.
空间是给到人松弛感的载体,人在空间中可以自由交互,空间是被人的行为定义的。最终我们希望营造一个与人亲近的空间,与社区有关的店铺。
+R serves as a vehicle for relaxation, allowing people to freely interact within it. Ultimately, our goal is to create a space that is approachable to people, a store that is connected to the community.
(项目平面图)
项目地点:辽宁省沈阳市
项目面积:113 sqm
方案设计:白菜设计
施工单位:沈阳锦祥建筑装饰有限公司
空间摄影:图派视觉














