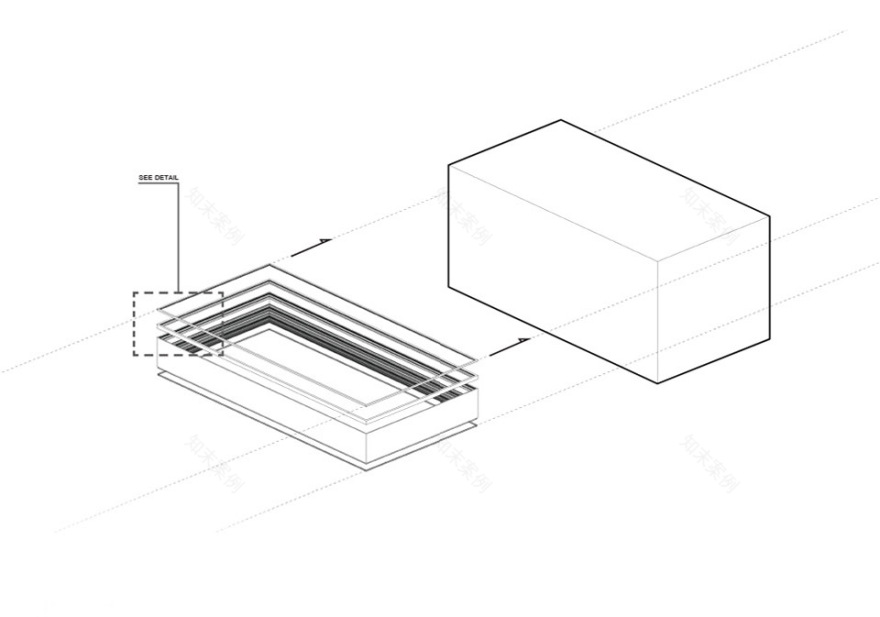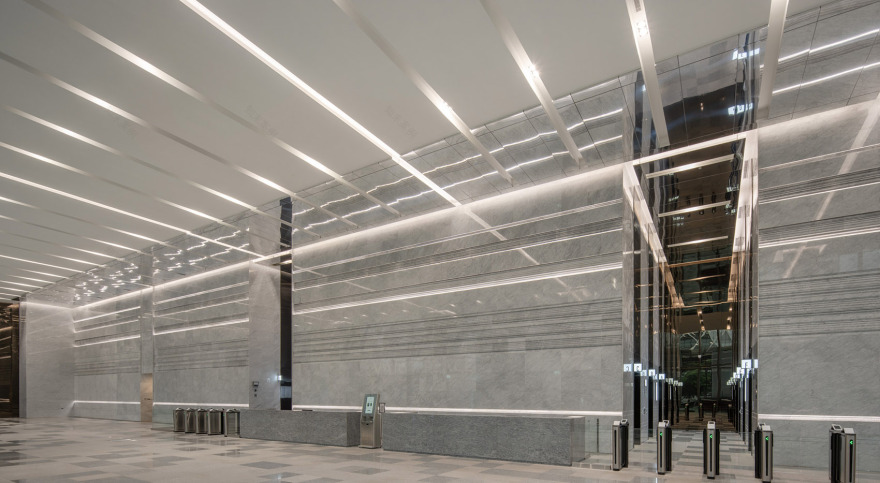查看完整案例


收藏

下载
Vanitplace@Aree坐落在曼谷市中心的新兴商业区,由PHTAA负责这座创新型办公楼的室内设计。PHTAA以永恒的理念精心设计了室内区域,以确保大楼功能的持久性。PHTAA 通过简洁的线条融合西方建筑视角,同时将复杂的细节融入到作品中, 踏上了探索泰国建筑的旅程。例如, 建筑师重新诠释了泰国传统建筑的转角,并将其融入墙面装饰,而不是使用传统的神龛基座。设计师也在这些细节上做了微妙的处理,与建筑的现代风格保持一致。
Situated in the heart of Bangkok’s emerging economic district, Vanitplace@Aree has been meticulously designed with a timeless concept, ensuring its enduring functionality. PHTAA took the helm of interior decoration for this innovative office building. We embarked on a journey that explored Thai architecture, posing questions about the fusion of Western perspectives through clean lines while infusing intricate details into the work. For instance, we reinterpreted the traditional Thai architectural corners, offering a fresh perspective and incorporating them into the wall decorations instead of using traditional shrine pedestals. Yet, in keeping with the contemporary nature of the building, we kept these details subtle.
▼项目外观,building exterior © Jinnawat Borihankijanan
▼项目概览,project overview © Jinnawat Borihankijanan
这栋大楼的显著特征就是它拥有一个巨大的大堂。当来访者进入主入口时,一块被切割成块状的巨大白色石墙在大堂欢迎他们的到来,石墙不仅创造了通往电梯间的开口,墙上的细节也在暗示这是一段传统泰国建筑之旅。不仅如此,复杂的转角与石墙巧妙地融为一体。从远处看,墙上只是细小的连续排布的细线,但当你走近时,你可以感受到阴影所揭示的装饰细节。这种有意识的设计吸引游客近距离欣赏墙壁的错综复杂,这座墙壁也给人留下深刻印象。
▼墙面装饰细节演变,evolution of wall decoration © PHTAA Living Design
The defining feature of this building is the grand lobby. As visitors enter through the main entrance, they are greeted by a large white stone wall that has been carved into blocks, creating an opening leading to the lift hall, simulating a journey through Thai architecture on one side. On the other, the intricate corners are subtly integrated into the stone wall. From a distance, these appear as small, sequentially arranged lines, creating shadows and revealing the wall’s details only when approached closely. This intentional design invites visitors to appreciate the wall’s intricacies up close, becoming one of the building’s lasting impressions.
▼大堂,lobby © Jinnawat Borihankijanan
▼入口的巨大石墙,the large stone wall at the entrance © Jinnawat Borihankijanan
▼墙面细节,wall detail © Jinnawat Borihankijanan
▼电梯厅,lift hall © Jinnawat Borihankijanan
除了办公区域,其余区域则被精心设计为精品零售店和小众餐厅,为那些追求独特美食体验的人提供一系列的餐饮选择。这些特色使这座建筑成为该社区的全方位综合体。
Beyond the office spaces, the rest of the area is thoughtfully designated for boutique retail and a niche dining center, offering an array of eateries for those seeking unique culinary experiences. These features contribute to making this building a holistic solution for the community in this district.
▼餐饮区,f&b area © Jinnawat Borihankijanan
▼地板细部,flooring © Jinnawat Borihankijanan
Project: Vanitplace @ Aree Type: Interior design Program: Mix use building (office, retail) Location: Bangkok, Thailand Design: 2020 Photographer: Jinnawat Borihankijanan
客服
消息
收藏
下载
最近





























