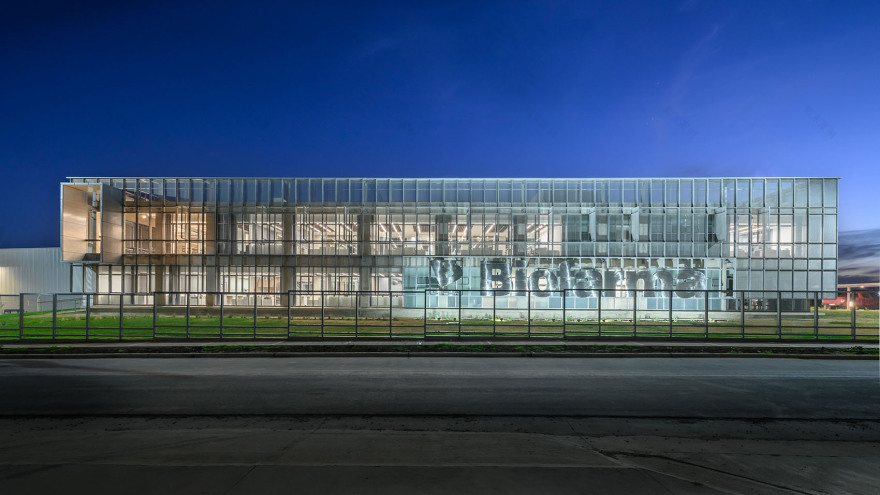查看完整案例


收藏

下载
Biofarma是一家生产和销售家禽、猪、牛等动物饲料的公司。本项目起初是一项私人竞赛,竞赛要求为一个工业厂房进行总体规划,其中包括行政办公楼和其它配套建筑的设计,占地面积为39870平方米。设计者在赢得竞赛一等奖后,首先进行的是对办公楼建筑进行开发和建设。
Biofarma is a company that produces and markets animal feed for the poultry, swine, and cattle industries, among other species. The project originated from a private competition, which called for designing a master plan for the construction of an industrial plant that includes an administrative office building and other complementary structures, on a plot of 39,870m2. After receiving the first prize, we were tasked with developing the executive project for the offices.
▼项目概览,Overall view © gonzalo viramonte
▼建筑立面,Facade © gonzalo viramonte
设计在设计这座建筑的过程中利用了总体规划中灵活的用地和位置,提出了两个矩形体量的方案,建筑的立面由办公室带组成,内部有两个庭院进行连接,这样为建筑内部创造了协作的空间。建筑两端设置了垂直的交通核,为不同楼层的员工提供相互交流的通道。建筑上层的功能包括了办公室、会议室、印刷区和茶水间。公司经理的办公室被布置在一个通高的空间,该空间与底层的分级入口相连,增强了公司制度的认同感。在这个入口旁还设有一个小礼堂和一个培训室。
▼剖面分析图,section analysis © Santiago Carlos Viale Lescano and Juan Manuel Juarez
To design the building, it was considered that we had a free perimeter and a strategic location within the master plan. Two rectangular-shaped floors were proposed, consisting of office bands towards the facades connected by two internal courtyards in the center, creating collaborative spaces. Two vertical circulation cores at the ends allow for greater interaction between employees on different levels. The program on the upper floor includes not only the offices but also meeting rooms, printing areas, and a coffee break space. The company managers’ offices are distributed around a double-height space that connects with a hierarchized entrance on the ground floor, reinforcing the sense of institutional identity. Together with the mentioned entrance, a small auditorium and training rooms are located.
▼立面近景,Close view of the facade © gonzalo viramonte
▼立面上引人注目的标志,The eye-catching logo © gonzalo viramonte
▼立面细部,Facade details © gonzalo viramonte
▼立面细部近景,Close view of facade details © gonzalo viramonte
▼向外侧延伸的金属窗户,Metal windows extending outward © gonzalo viramonte
设计者在结构方面提出了一种独立的钢筋混凝土结构,采用轻质板和扁梁。立面部分则由几层简单的结构组成,这种结构作为被动的可持续元素,能够提高建筑物的隔热性能。建筑的整体前部采用了铝制细木工封闭,双层密封玻璃被固定在混凝土柱上,以上结构被设置在周围的柱和梁上。设计者将标准型材的支架锚定,并在上面安装了金属管状的支撑结构,顶部放置了预涂油漆的灰色镀锌钢板网,浴铝制细木工间隔70厘米,从而形成防晒保护。这些结构被抬升并与地面分离,给人一种轻盈的感觉,玻璃是那个投射的阴影也增强了这种效果。
▼轴测分析图,axo © Santiago Carlos Viale Lescano and Juan Manuel Juarez
An independent reinforced concrete structure was proposed, with lightweight slabs and flat beams. The envelope consists of several layers of simple construction, conceived as an element of passive sustainability that improves the building’s thermal insulation. A closure with integral front aluminum joinery, with double hermetic glazing fixed to the concrete columns, was designed over the perimeter columns and beams. Brackets of standard profiles were anchored, on which a substructure of metal tubes was supported, and a pre-painted gray galvanized expanded metal sheet skin was placed on top, separated 70 cm from the aluminum joinery, thus creating a sun protection. Being separated from the ground gives a sense of lightness, reinforced by the shadows it casts on the glass.
▼建筑入口处,Entrance © gonzalo viramonte
▼无障碍通道,Accessible path © gonzalo viramonte
▼接待处,Reception © gonzalo viramonte
▼开放空间,Open space © gonzalo viramonte
▼立面的办公室带,Office belt © gonzalo viramonte
▼独立办公室,Independent office © gonzalo viramonte
▼会议室,Meeting room © gonzalo viramonte
▼报告厅,Lecture Hall © gonzalo viramonte
建筑的表皮结构发挥了重要的作用,玻璃与外部结构之间形成了一个夹层阴影空间,在减少阳光直射的同时也减少了建筑的能源消耗。为了避免因外部结构而造成的视觉遮挡,设计者将其设计为能够随着一天中的不同时间可以自由开合的可移动面板。另外,室内还安装了百叶窗,员工可以根据需求进行调节来改善室内的光线亮度。整体表皮系统还赋予了建筑这家公司的制度感。
This skin plays a significant role in the project, as it forms an intermediate shaded space between the glass closure and the exterior, reducing direct sunlight radiation and, consequently, the building’s energy consumption. To avoid being a visual obstacle between the exterior and interior, movable panels were proposed that can be opened depending on the time of day. As a complement, vertical blinds were installed inside, allowing users to regulate the required level of brightness according to their needs. It also gives the building the language and institutional character of the company.
▼休息空间,Resting area © gonzalo viramonte
▼绿植空间,Green space © gonzalo viramonte
▼露台,Terrace © gonzalo viramonte
▼楼梯,Stairs © gonzalo viramonte
设计者在建筑的主立面上设计了不同的元素,例如有着引人注目比例的公司标志,这一标志打断了立面的金属表皮结构,采用了不透明的夹层玻璃作为标志的外壳和服务空间背景。此外,设计者突出强调了向外侧延伸的金属窗户的用途,员工就餐区和休闲露台就设置在这里。
On the main facade, different elements appear, such as a sign proportioned to its size, noticeable because it interrupts the large metal cladding of the building, preceded by opaque laminated glass that serves as a background for the sign and enclosure of service areas. In addition, a large window accompanied by a metal nozzle highlights the change of use, where a dining area for staff and a terrace with recreational space as an extension of the offices are located.
▼夜览全貌,Night view © gonzalo viramonte
▼夜览立面,Night view of the facade © gonzalo viramonte
▼首层平面图,ground floor plan © Santiago Carlos Viale Lescano and Juan Manuel Juarez
▼顶层平面图,top floor plan © Santiago Carlos Viale Lescano and Juan Manuel Juarez
▼立面图,elevation © Santiago Carlos Viale Lescano and Juan Manuel Juarez
▼剖面图,section © Santiago Carlos Viale Lescano and Juan Manuel Juarez
▼结构细部,structure details © Santiago Carlos Viale Lescano and Juan Manuel Juarez
Project title: Biopharma: office building Name of the architect or design team: Architect Santiago Carlos Viale Lescano and Architect Juan Manuel Juarez Production date: 2024 Project location: Córdoba, Argentina Total projected masterplan: 18460.2 m2 Total administrative offices: 1676.55 m2 Collaborators: Salvador Viale, Tito Maximiliano Gonza, Francisco Gavilán, Nicolás Macasso, Santiago Viale Beviglia, Rocío Cornacchione, Emiliano Pino, Nicolás Borra, Lourdes Bruno, Fiama Ríos, Ricardo Cortesse, Eduardo Storaccio, Sonja Czeranski, Juan Macías Main products and brands: -Deployed metal: ETC. -Integral front: Abest -Curtains: Suquía Curtains -Vinyl floor: Julia Sol -Auditorium Seats: Rassegna
客服
消息
收藏
下载
最近











































































