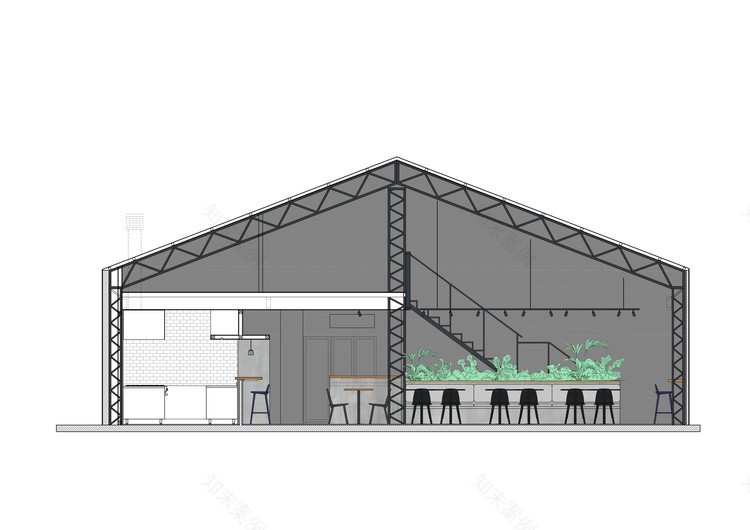查看完整案例


收藏

下载
© Gonzalo Viramonte
c Gonzalo Viramonte
架构师提供的文本描述。我们计划标准69的概念,作为美食体验的基础上的产品,与来自世界各地的口味小共享盘子。一个活泼的地方,有好的音乐享受与朋友。
Text description provided by the architects. We planned STANDARD 69´s concept as a gastronomic experience based in the product, with small sharing plates with flavors from around the world. A lively place with good music to enjoy with friends.
© Gonzalo Viramonte
c Gonzalo Viramonte
这个想法是为了创造一个在友好和休闲的氛围中提供高质量食物和服务的地方。
The idea was to create a place that delivered high quality food and service in a friendly and casual atmosphere.
室内设计使用黑色大理石和高贵的材料,如木材,灰泥和砖纹理的墙壁。
The interiors were designed using black marble and noble materials such as wood, stucco and brick textured painted walls.
Ground floor plan
为了把空间变成一种更生动、不那么僵硬的环境,我们把重点放在植物上。
To turn the space into a more vivid and less rigid ambience, we put a strong focus on plants.
室内照明非常柔和,点灯指向特定的áreas和物体。
The interior lighting is very soft with spot lights pointing specific áreas and objects.
© Gonzalo Viramonte
c Gonzalo Viramonte
餐厅有一个露天区和一个阁楼,可以欣赏主餐厅的景色。
The restaurant has an alfresco area and a mezzanine to enjoy the view of the main dining room.
这个地方可以作为一个私人区域关闭亚麻布窗帘,这也有助于声学。
This place can be used as a private area closing the linen curtains, which also help with the acoustics.
Section 02
Section 02
厨房对面有一个8人座的酒吧,顾客可以在一个非常轻松的环境中看到这个过程并与厨师交谈。
There is an 8 seats bar facing the kitchen, where the customers can see the process and talk with the chefs in a very relaxed environment.
© Gonzalo Viramonte
c Gonzalo Viramonte
Architects CAPÓ estudio
Location Córdoba, Cordoba, Argentina
Author Architect Lucía Roland
Area 149.0 m2
Project Year 2017
Photographs Gonzalo Viramonte
Category Restaurant
Manufacturers Loading...
客服
消息
收藏
下载
最近


































