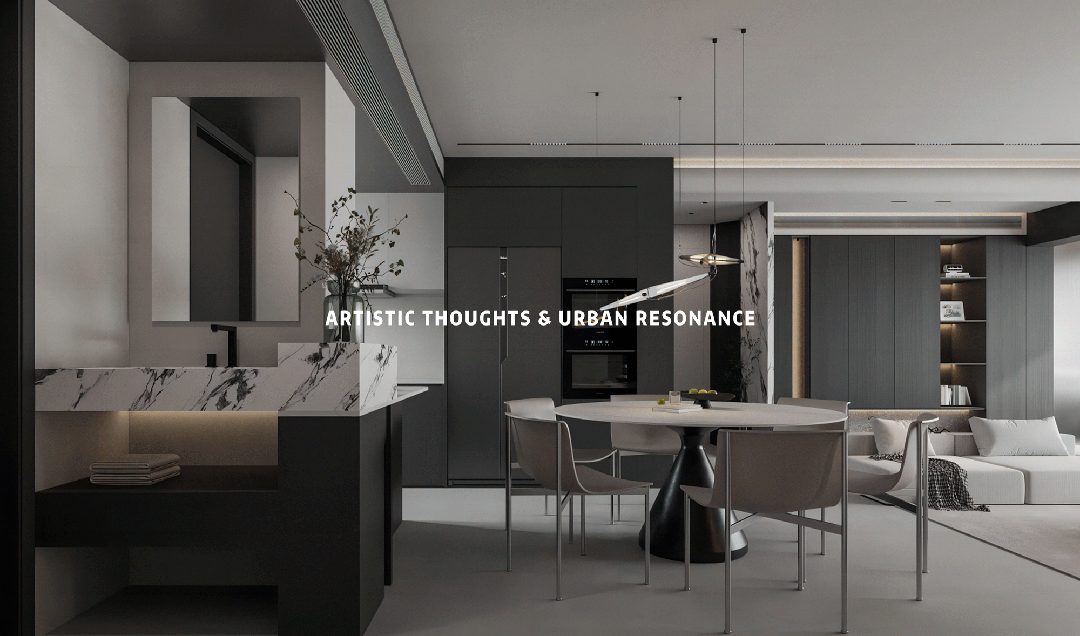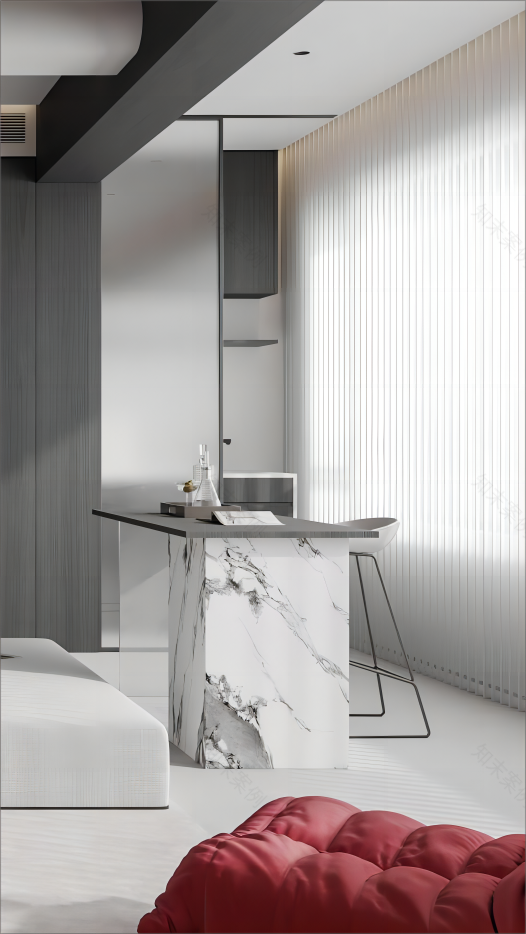查看完整案例


收藏

下载
S&M- NEW
A guide to the elegant life
「家宅空间是人生的容器,是灵魂的居所,是一场美学巡礼」
项目地址 | 汝悦三盛 ProjectLocation|RuyueSansheng
项目面积 Project Area: 110
项目户型两室两厅 House Type | 2L2D
设计主创 | 夏瑞忠 Chief Design|RuizhongXia
[ 设计效果 ] DesignEffect
对家的情感蕴藏于线条起伏之中,穿行于肌理脉络之间,在细枝末节处铺就眷恋与微光。让每一个用心生活之人,得以远离世俗的桎梏,独享一方淡然的宁静时光。
01 玄关 Proch
粗矿大气的纹理与走势,和谐自然的拼接与设计,呈现出强烈的视觉冲击艺术。在不同比例的切割下,体块间的拆解与重组,构造出交错的斜面设计,空间从平面的视觉效果中演绎出生动的立体形象。
The texture and trend of the coarse ore atmosphere, the harmonious natural splicing and design, present a strong visual impact art. Under different proportions of cutting, the disassembly and reorganization between the blocks create a staggered bevel design, and the space deduces a vivid three-dimensional image from the visual effect of the plane.
02 客厅 LivingRoom
鲜明的黑白灰风格空间,呈现出简约的生活态度,透着一股静谧的力量感,将人拉扯进时间停驻的缝隙。木饰面的背景墙,以低调的优雅,酝酿出纯粹的意境,搭配嵌入式柜体,自然装点各类装饰品与书籍,让空间的形态丰富而饱满。
The vivid black, white and gray style space presents a simple attitude toward life, revealing a quiet sense of power, pulling people into the gap of time. Wood veneer background wall, with low-key elegance, brewing a pure artistic conception, with embedded cabinets, naturally decorate all kinds of decorations and books, so that the form of the space is rich and full.
阳台区域并入客厅的布局设计,一定程度上拓宽了空间视野。以大理石做基底的休闲桌台,呈现出一个简单利落的体感,配合透明的亚克力桌脚,视线在轻盈与沉稳间切换着体验感。
The balcony area is integrated into the layout design of the living room, which broadens the spatial vision to a certain extent. The leisure table with marble as the base presents a simple and neat body feeling, with transparent acrylic table feet, the sight switches between light and calm experience.
用升降式幕布代替传统电视,赋予了空间多元的生活方式。背景墙面的柜体,利用可推拉的移门,打造出一个可开合的盒子空间,在藏与露之间展现出多变的空间环境。
The lifting screen replaces the traditional TV, giving the space a diversified way of life. The cabinet on the background wall, using sliding doors that can be pushed and pulled, creates a box space that can be opened and closed, showing a changeable space environment between hiding and exposing.
醉人的暖融从壁炉中蒸腾而出,亮眼的鲜红色沙发盛放着似火的热情,空间在不动声色间活络起流动的情绪,令人徜徉在暖意熏陶的氛围之中。
The intoxicating warmth emanates from the fireplace, the bright red sofa holds a fire-like passion, and the space energizes the flow of emotions in the quiet, letting people wander in the warm atmosphere.
03 餐厨区域
Kitchen Area
开放式的餐厨间,融合了简洁实用的现代气息,呈现出一个清爽干净的空间面貌。餐桌与操作台的零距离互动,无形中消除了人与人之间的边界感,烟火蔓延之处,是相聚一堂的欢笑与惬意。
The open kitchen combines simple and practical modern atmosphere, presenting a fresh and clean space appearance. The zero-distance interaction between the table and the operating table virtually eliminates the sense of boundary between people, and where the fireworks spread, it is laughter and pleasure to gather together.
弧形的桌面柔和了硬朗的空间线条,以包容的姿态接受着情绪的起伏。富有科技感的锥形吊灯,散发着盈盈光晕,在一餐一饮中,提升着空间的温度,营造出温馨和谐的团聚感。
The curved desktop softens the hard space lines and accepts the ups and downs of emotions with an inclusive attitude. The conical chandelier with a sense of science and technology, emitting a Ying ying halo, elevates the temperature of the space in a meal and a drink, creating a warm and harmonious sense of reunion.
04 主卧 Master Bedroom
整体上偏暗调的主卧空间,恰到好处地营造出安心且宁和的睡眠环境。护墙板的色调与凹槽的设计,丰满了墙面空间的视觉效果,格栅的设计是一抹新的亮点,呈现出一种视觉上的延伸感,令空间在丰富的层次中体现出精致与高级的格调。
The overall dark master bedroom space is just right to create a peaceful and peaceful sleep environment. The tone and groove design of the wall panel enrich the visual effect of the wall space, and the design of the grille is a new highlight, showing a sense of visual extension, so that the space reflects the exquisite and advanced style in the rich level.
抽象的艺术挂画,用简洁有力的笔触为空间增添了一点色彩的活跃度。悬挂式的小吊灯,氤氲出朦胧的光影,渐渐勾勒出空间的深邃与神秘,令人不经意间陷入一场恬静安然的梦境。
Abstract art hanging paintings, with simple and powerful strokes to add a little color activity to the space. Hanging small chandelier, dense out of the hazy light and shadow, gradually outline the depth and mystery of space, people inadvertently fall into a quiet and peaceful dream.
简洁的衣帽间设计,整齐排列的收纳柜,生活的痕迹透过黑框玻璃若隐若现,空间的私密性可窥一斑。集梳妆与洗漱一体化的操作台,让有限的空间中呈现出多样化的可能,打造简练精致的同时注重了实用的功能。
Simple cloakroom design, neatly arranged storage cabinets, traces of life through the black-framed glass, the privacy of the space can be glimpsed. The operation table that integrates grooming and washing presents a variety of possibilities in the limited space, creating a concise and exquisite while focusing on practical functions.
05 次卧 Second bed
浅灰色质的淡雅空间,萦绕着舒缓与平静的气息。不论是收纳衣物,或是在飘窗小憩,空间的多元化完全满足着人们的需求。晴窗暖日,阴雨寒霜,四季之景不断变迁,空间的适度与慵懒未曾改变。
Light gray elegant space, lingering with a soothing and calm atmosphere, whether it is storing clothes, or taking a rest in the bay window, the diversity of space fully meets people’s needs. Sunny and warm days, rainy and frosty, the scenery of the four seasons is constantly changing, and the moderation and laziness of the space have not changed.
从业设计 15 年
CIID 中国室内装饰协会会员
中室协陈设艺术专业委员会会员
ICAD 国际建筑装饰室内设计协会 高级设计师
中国新商业和旅游地产设计年度优秀住宅公寓设计师
经典案例:金墅湾、中心大公馆、国际公馆、玉海首府
香港城、宏祥锦园、天瑞尚城、外滩香颂等
设计必须以生活为目的,不去刻意迎合
做与众不同的设计
——夏瑞忠
客服
消息
收藏
下载
最近






















