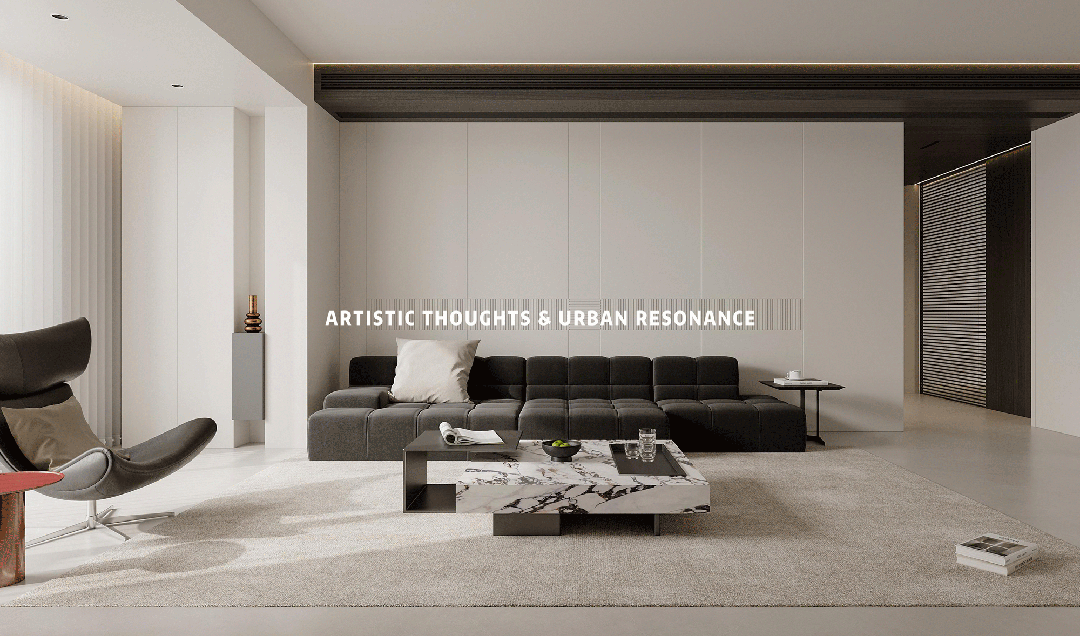查看完整案例


收藏

下载
S&M- NEW
A guide to the elegant life
「家宅空间是人生的容器,是灵魂的居所,是一场美学巡礼」
项目地址 | 大都会
ProjectLocation|Metropolitan Congress
项目面积 | 143㎡
ProjectArea|143㎡
项目户型 | 三室两厅
House Type | 3L2D
设计主创 | 傅文宇
Chief Design|Wenyu Fu
[ 设计效果 ]
DesignEffect
在拥挤与嘈杂的尘世,我们需要一个剥离繁杂的视觉空间,去追求内心的宁静与精神的淡泊。在晨起日落,寒来暑往之中,用每一个平淡的日常填满现代风空间的留白,抒写出至臻至简的时光影像。
01 玄关
Porch
抽象的艺术挂画勾勒出场景气质,低调地绘制松弛的生活图景,在素白的走道间隙,留下唯一的色彩亮点。暖黄的光晕,装满了对归家的期许,一点点晕染出家宅的温馨与情致。
The abstract art hanging picture Outlines the scene temperament, quietly draws the relaxed life picture, leaving the only color highlight in the gap of the white walkway. The warm yellow halo, filled with the expectation of returning home, a little faint dyed the warmth and sentiment of the home.
02 客厅
LivingRoom
黑色的线条笔触,是纯白底色上有形的点缀与渲染,勾画出简洁明朗的空间走势。光影之下,敞亮的空间视野,静谧的环境氛围,低调地演绎着黑白灰的旋律。
The black line strokes are tangible embellishments and renderings on a pure white background color, outlining a simple and clear spatial trend. Under the light and shadow, open space vision, quiet environment atmosphere, low-key interpretation of black, white and gray melody.
靠墙安置的沙发,搭配低矮的茶几,规划出宽敞的互动空间。软装之间不同的材质碰撞,缔造出具有层次感的视觉体验。
The sofa placed against the wall, with a low coffee table, plans a spacious interactive space. The collision of different materials between the soft decoration creates a visual experience with a sense of hierarchy.
伴随着黑白两色的交错,体块的穿插打破了常规的背景墙设计,生动的造型突出了墙面的视觉重点。无主灯的空间,柔和的灯光从缝隙中描绘出家宅的轮廓,为纯色空间增添了一丝暖意温情。
With the interleaving of black and white colors, the interpenetration of the blocks breaks the conventional background wall design, and the vivid modeling highlights the visual focus of the wall. In the space without the main light, the soft light depicts the outline of the house from the gap, adding a touch of warmth and warmth to the solid color space.
03 餐厨区域
Kitchen Area
开放式餐厅与客厅居于一条动线,借助南北落地窗来吸纳着两侧的光景,营造出明亮的空间视野与和谐的生活场域。简约清透的空间质感,无声地散发着理性的气质,随着几何、线条的点缀,丰满了纯白的空间形象。
The open dining room and living room are located in a moving line, absorbing the scene on both sides with the help of the north and south floor-to-ceiling Windows, creating a bright spatial vision and a harmonious living field. The simple and clear space texture silently exudes a rational temperament. With the embellishment of geometry and lines, it enriches the pure white space image.
关于对生活的回响,在日常的畅想中徐徐展开。便捷的西厨区域,盛放着器皿与生活情韵。精简实用的灯具与餐椅,在空间中演绎着都市风的格调,让生活成为品质的外延。
About the echoes of life, slowly unfold in the daily imagination, convenient western kitchen area, holding utensils and life charm. Simple and practical lamps and dining chairs interpret the style of urban wind in the space, so that life becomes the extension of quality.
04 书房
Study
阳光透过隐秘的黑框玻璃,若隐若现地表露出室内一角。光线一点点的自窗台跃入,点染出层层暖色光晕,我们放空着思绪与情感,静静享受着独处的光阴。
The sun shines through the dark framed glass, revealing a corner of the interior. Light a little bit from the windowsill jump in, stained layers of warm color halo, we empty thoughts and emotions, quietly enjoy the time alone.
05 主卧
Master Bedroom
柔和的奶白与木色构筑出温馨宁静的现代空间,阳光透过轻薄的窗纱,给室内覆上一层朦胧的倩影。在真实与遐想的间隙,拥抱纯粹的恬淡温情,安享理想的舒适之所。
The soft milk white and wood colors create a warm and quiet modern space, and the sunlight shines through the thin window screens, giving the interior a dim and beautiful shadow. In the gap between reality and reverie, embrace pure quiet and tender feelings, and enjoy the ideal comfort.
深棕色的木饰面吊顶,隐匿在凹槽内的暖黄灯带,带着一点深邃与静谧的气息,悄然点亮这一私人角落。隔而不断的空间布局,悬空的柜体设计,创造了通透的空间环境,营造出和谐又独特的视觉魅力。
Dark brown wood veneer ceiling, hidden in the groove of the warm yellow light belt, with a little deep and quiet atmosphere, quietly light up this private corner. The continuous spatial layout and suspended cabinet design create a transparent space environment and create a harmonious and unique visual charm.
恰到好处的黑白灰配比,呈现出一个整洁干净的空间形象,让滞涩的思绪与烦恼随着疲惫消散而去。干湿分离的布局设计,分工明确,合理规划不同时间下,业主的不同需求。
The right ratio of black, white and gray presents a neat and clean space image, so that the stagnant thoughts and troubles dissipate with exhaustion.
Dry and wet separation layout design, clear division of labor, reasonable planning at different times, different needs of owners.
06 次卧
Second bed
低饱和的灰绿铺陈出柔和自然的空间原色,一点点堆叠出清爽悠然的氛围感。延伸而出的悬空桌台,以干净的奶白色质感,轻盈地跃入空间,跃入眼帘,描绘出无限的遐想与畅然。
Low saturation gray and green spread out the soft natural space primary color, a little bit stacked to create a fresh and relaxed atmosphere. Extending out of the hanging table, with a clean milky white texture, lightly leap into the space, leap into the eye, depicting infinite reverie and smooth.
淡暖色的灯光浅浅地描绘出地台的轮廓,散发的点点光影照亮着清新明朗的睡眠空间。木质的开放式展柜,用玩偶与手办交织出空间的生机与活力,尽情释放着恣意与热爱。
The light and warm colors depict the outline of the floor, and the light and shadow emanating from it illuminate the fresh and clear sleeping space. The open wooden display case interweaves the vitality and vitality of the space with dolls and hand office, and releases the wanton and love to the fullest.
设计从业 14 年
CIID 中国室内装饰协会会员
2019“私宅设计大奖”城市榜温州 TOP10
ICDA 国际建筑装饰室内设计协会 高级设计师
第九届“NEST AWARD"筑巢奖普通户型优秀奖
2019“私宅设计大奖”年度 100 位杰出私宅设计师
“艺术是生活的升华,设计是艺术的呈现。”
——傅文宇
客服
消息
收藏
下载
最近






















