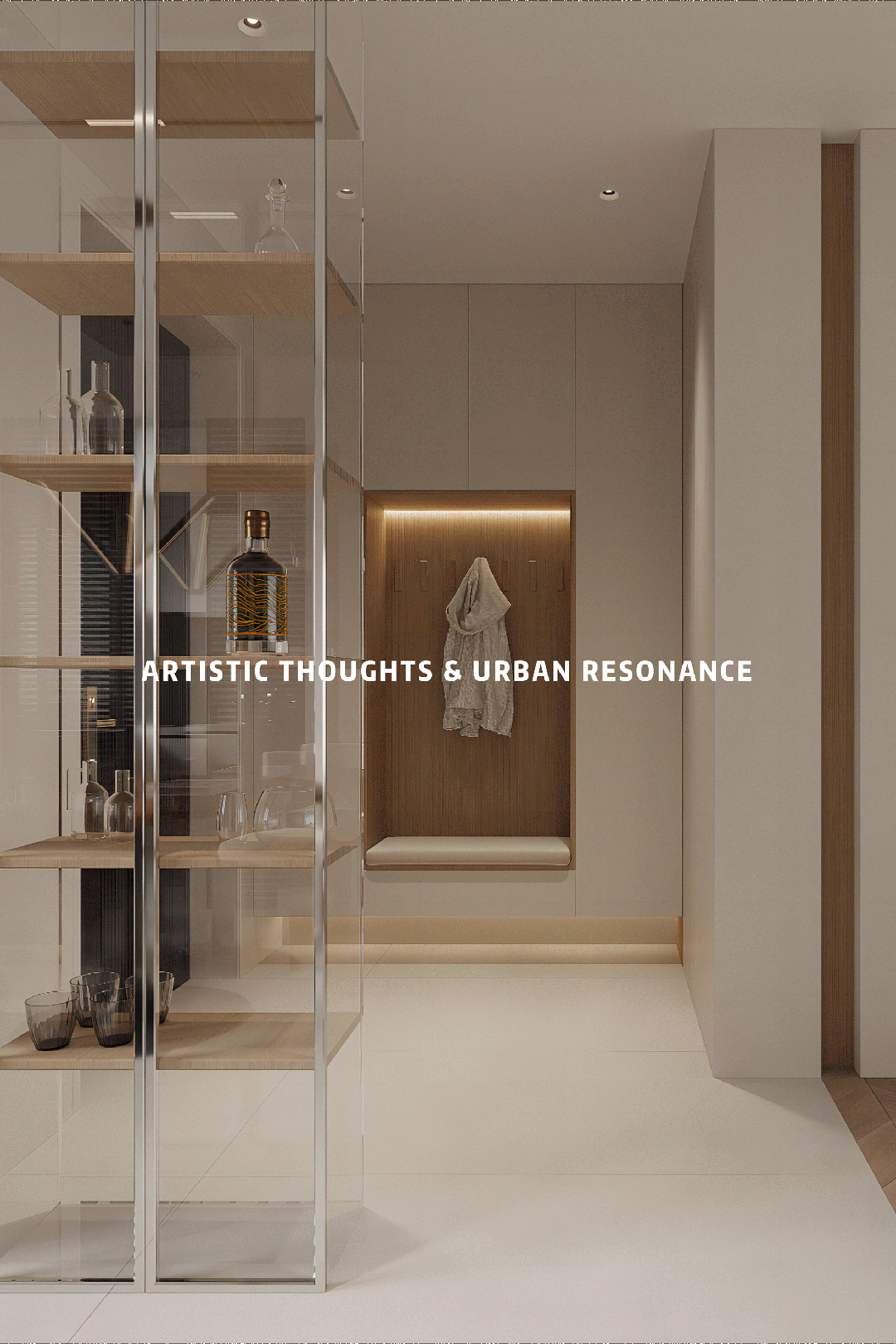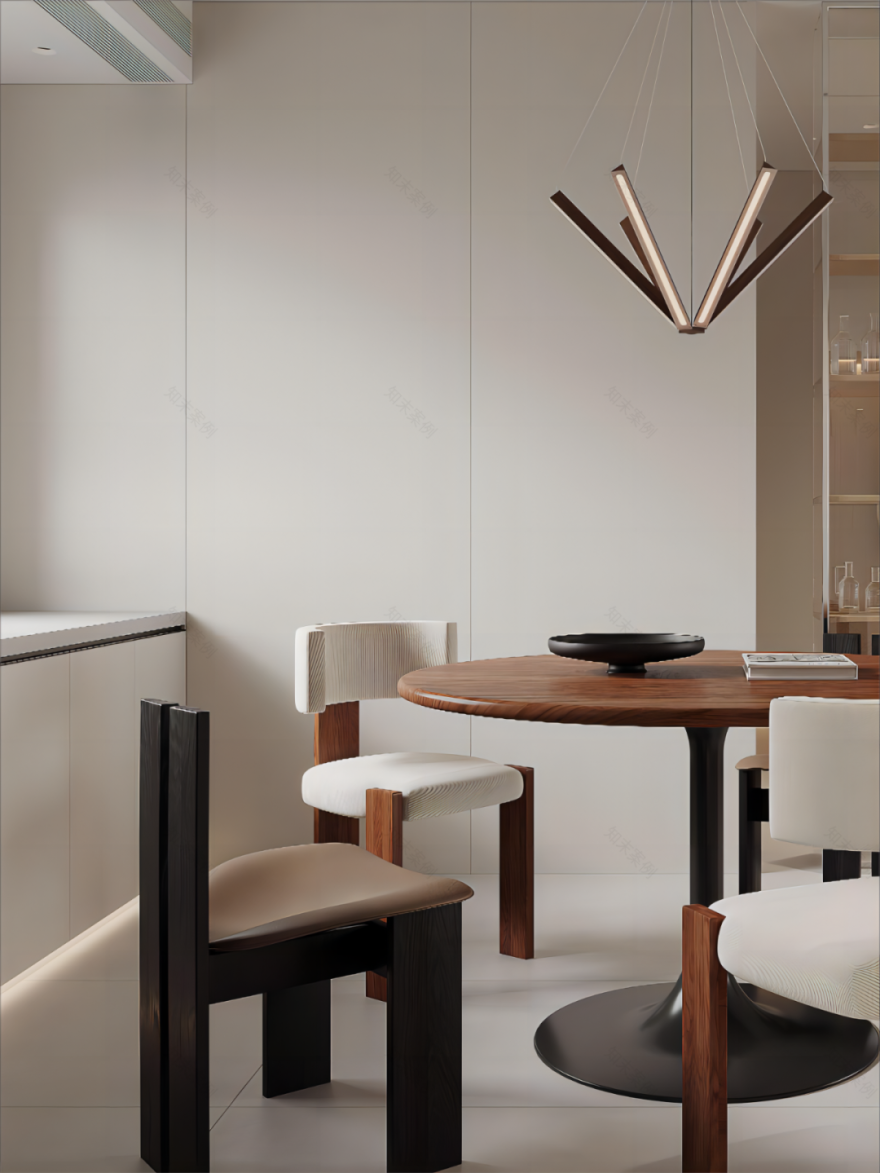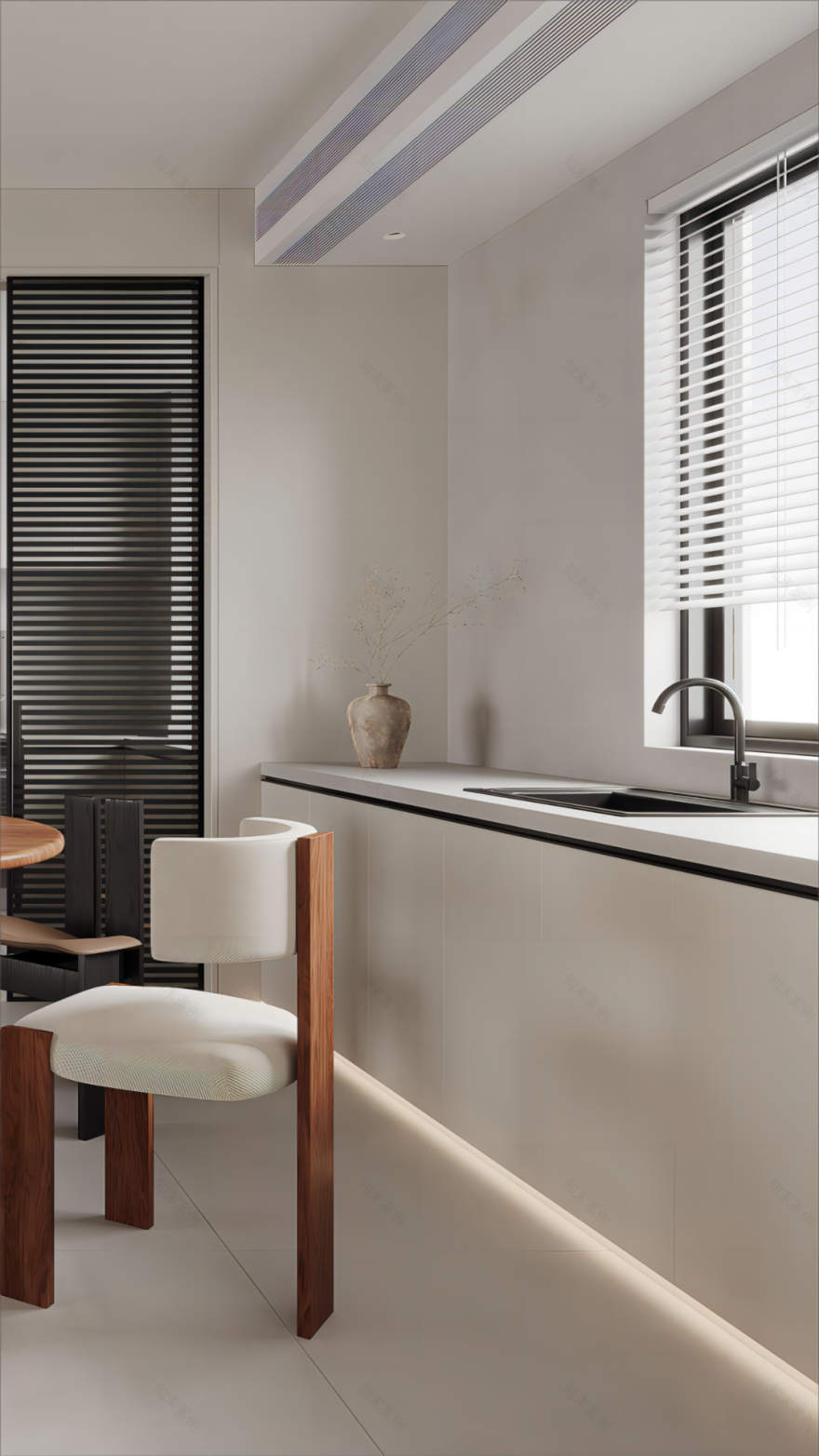查看完整案例


收藏

下载
S&M - NEW
A guide to the elegant life
「家宅空间是人生的容器,是灵魂的居所,是一场美学巡礼」
项目地址 | 星汇里
ProjectLocation| Xing huili
项目面积 | 131㎡
ProjectArea| 131㎡
项目户型 | 三室两厅
House Type | 3L2D
设计主创 | 徐正辉
Chief Design|ZhenghuiXu
[ 设计效果 ]
DesignEffect
纯真与质朴的现代原木风,强调着自然的纹理与细腻的温柔,令人置身于惬意与安宁的森林深处,去沉淀内心的喧嚣,用热爱与积极的力量去拥抱每一个日常。
01 玄关
Porch
内嵌的玄关壁柜,既充当着小型的衣帽悬挂处,又充当了座椅方便更换鞋袜,为居住者带来了便捷的生活方式。虽然不是一见倾心的惊艳设计,却淌着细水流长的生活浪漫。
The built-in porch wall cabinet acts as a small hanging place for clothes and hats, and serves as a seat to facilitate the replacement of shoes and socks, bringing a convenient lifestyle to the occupants. Although it is not an amazing design, it is a romantic life with a long stream of thin water.
02 客厅 LivingRoom
原木质朴自然的色泽,与乳白艺术漆的和谐交融,构造出明亮的环境底色,空间满载着一股恬静悠然的气息。背景墙底部的悬空设计,加强了墙面空间的立体感,为简洁的背景增添了一分设计的美感。
The pristine natural color of the log, harmonious blend with opal art paint, creates a bright background color of the environment, and the space is full of a quiet and leisurely atmosphere. The hanging design at the bottom of the background wall strengthens the three-dimensional sense of the wall space and adds a point of design beauty to the simple background.
沙发背面是一个开放的展示柜设计,木饰面的柜体可容纳着各式各样的书籍、艺术品等陈列物,来装点日常的生活空间。推拉门的开合,又将另一个静谧、封闭的区域缓缓展现。
The back of the sofa is an open display cabinet design, wood veneer cabinet can accommodate a variety of books, artworks and other displays, to decorate the daily living space. The opening and closing of the sliding door will slowly reveal another quiet and closed area.
清爽的单色沙发,以低矮的形态将背后的开放格设计完全显露,来丰富寡淡的空间形象。利用切割与重组的设计手法,构造出空间的几何与斜面,让光影在存在的过程中,呈现出多变的形态与不同的视觉体验。
The refreshing monochrome sofa fully reveals the open lattice design behind the low form to enrich the light space image. Using the design techniques of cutting and regrouping, the geometry and slope of the space are constructed, so that the light and shadow present varied forms and different visual experiences in the process of existence.
家是一个巨大的容器,既放得下一点点填充而出的当下与未来,又存得住精神世界的力量与风暴。任四季轮转,阴晴雨雪,它一直是那处等待旅人回归的精神港湾。
Home is a huge container for a little bit of the present and the future, as well as for the forces and storms of the spiritual world. Whatever the four seasons rotate, rain or rain, it has been the spiritual harbor waiting for the return of travelers.
03 餐厨区域
Kitchen Area
无需缤纷的色彩和繁杂的造型,原木独特的肌理和温润的质感透过餐桌传递到感官之间。结合不同材质的灯具与餐椅,呈现出空间层次感的较量,在温馨与宁静的氛围蔓延中,感受着舒心的用餐体验。
Without the need for colorful colors and complicated shapes, the unique texture and warm texture of logs are transmitted to the senses through the table. The combination of lamps and dining chairs of different materials presents a contest of spatial hierarchy, and feels a comfortable dining experience in the warm and quiet atmosphere.
操作台独立于厨房区域存在,既能辅助烹饪处理食材,又能在不打扰厨房区域的情况下,随时便捷地使用。推拉门的存在隔绝了油烟的同时,令两个空间得以互相独立。
The counter is separate from the kitchen area and can be used at any time without disturbing the kitchen area. The existence of the sliding door isolates the smoke while making the two Spaces independent of each other.
04 书房
Study
隐蔽在客厅背景墙后的书房,随着推拉门的开合,可作为开放式的空间并入客厅区域,或是作为一个完全独立的空间来使用。不论是想与家人相伴,共度其乐融融的家庭时光,亦或是个人的思考空间,空间的形态跟随着使用者的需求做出随时的改变。
The study, hidden behind the background wall of the living room, with the opening and closing of the sliding door, can be incorporated as an open space into the living room area or used as a completely independent space. Whether you want to spend happy family time with your family, or a personal thinking space, the shape of the space changes at any time according to the needs of users.
靠墙的桌台与内嵌墙面的书架,一定程度上都减少了空间的使用面积,缓解了小区域带来的压抑感。在安逸与恬淡的环境中,一盏清茶,一本书籍,时间在悄无声息地流逝,不知天光为何物。
The table against the wall and the bookshelf embedded in the wall reduce the use area of the space to a certain extent, and alleviate the sense of oppression brought by small areas. In the comfortable and tranquil environment, a tea, a book, time is quietly passing, I do not know what the sky is.
05 主卧
Master Bedroom
越是简单的色彩搭配,越能带来干净治愈的力量感,以纯白修饰的睡眠空间,局部的木元素与壁画点缀,为室内带来了一抹鲜活的生机。在温暖与明朗的空间氛围中,安享清甜的梦境。
The more simple the color matching, the more can bring a clean and healing sense of power. With pure white decorated sleeping space, local wood elements and murals embellished, bring a fresh vitality to the interior. In the warm and clear space atmosphere, enjoy the sweet dream.
空间没有额外的线条修饰,木质的自然肌理与清新色泽从光影的缝隙中钻进视线。晨光暮影修饰了窗子,轻薄的纱帘过滤下柔和的光线,带来恬静与舒缓的休憩体验。
There are no extra lines in the space, and the natural texture and fresh color of the wood penetrate through the gaps of light and shadow. The morning light and dusk decorate the window, and the soft light filtered by the thin gauze curtain brings a quiet and soothing rest experience.
06 次卧
Second bed
精致的木元素拉槽,以规整有序的形象,赋予了空间鲜活的视觉亮点。微风轻拂,安憩于飘窗之上,感受着明媚的自然光,投身于松弛的角落与自然的怀抱。
Delicate wood elements pull grooves, with a regular and orderly image, giving the space a fresh visual highlight. The breeze is gentle, resting on the bay window, feeling the bright natural light, throwing yourself into the relaxed corner and the embrace of nature.
从业设计 11 年
CIID 中国室内装饰协会会员
经典案例:国际大酒店、东山创业园、玉海首府、中交御墅、瑞安府、中央公园、碧桂园、外滩香颂
创新,是室内设计持续发展的动力
——徐正辉
客服
消息
收藏
下载
最近



























