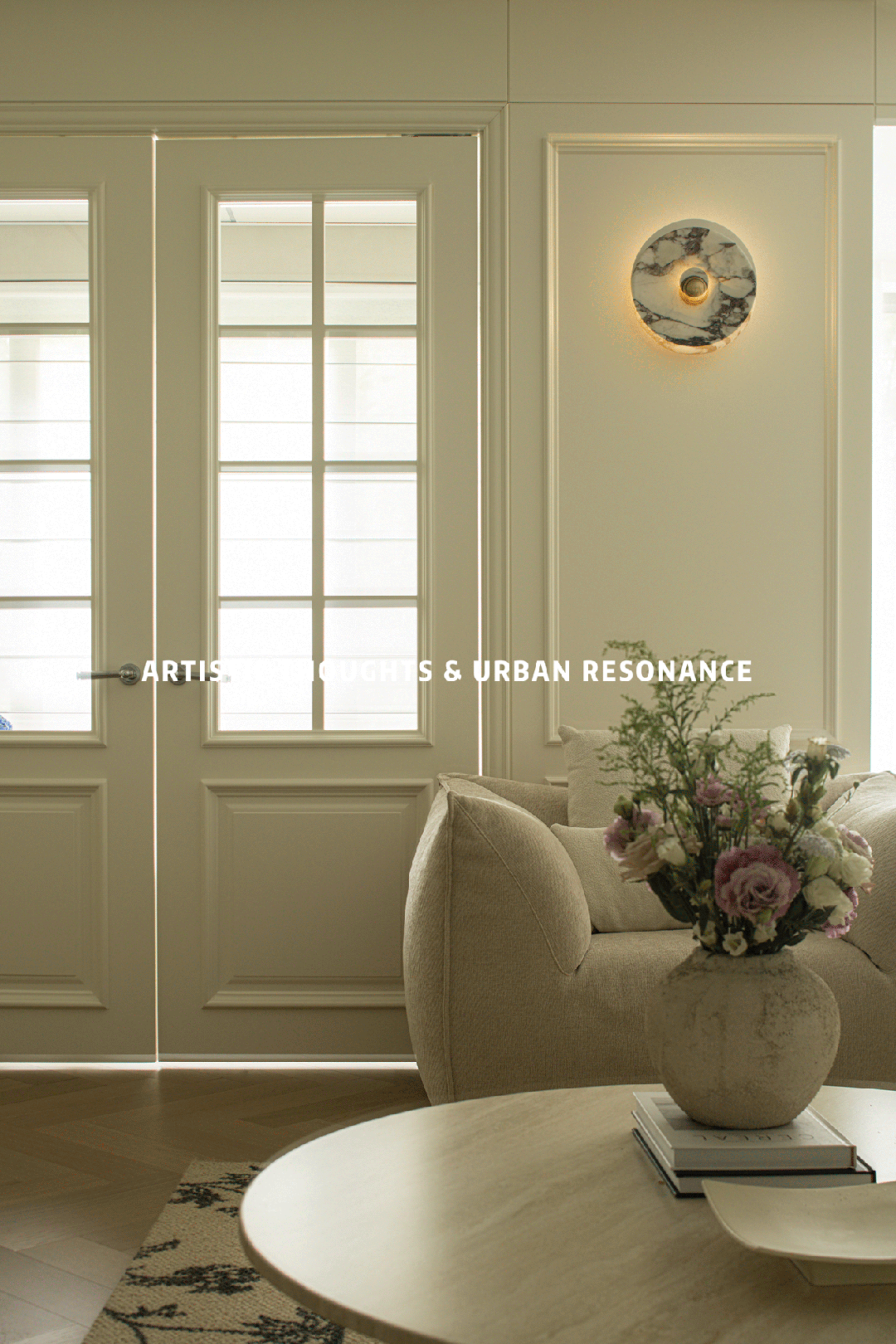查看完整案例


收藏

下载
「家宅空间是人生的容器,是灵魂的居所,是一场美学巡礼」。法式的唯美表现,通过精致的装饰元素和相对简约的设计手法,建造整体和谐柔美的居住环境,实现对美学生活的追求与向往。
项目地址| 翡翠悦府
项目面积| 180㎡
项目户型| 三室两厅
设计主创| 傅文宇
项目摄影| 柯科逹
项目撰稿| 小木
01LIVINGROOM&EXHIBITION
客厅 &展示
客厅以柔和的色彩铺陈,大面积暖白色渲染出慵懒安然的氛围,不由得让视觉陷入温柔的包裹之中。对称的背景墙,通过线条与壁炉的完美组合,在无形中丰富了空间的立体感,强调了优雅和浪漫的法式美学。
The living room is laid out in soft colors, and a large area of warm white renders a lazy and peaceful atmosphere, which can not help but let the vision fall into a gentle package. The symmetrical background wall, through the perfect combination of lines and fireplace, invisibly enriches the three-dimensional sense of the space, emphasizing the elegant and romantic French aesthetic.
全屋通过布艺、陶艺、木质串联构建,最具有代表性的线条勾勒出空间,将现代元素与传统法式融合,使空间形成对比错落的层次。圆形的大理石壁灯散发光线,演绎了法式的自由与典雅,静诉时光的美好。
The whole house is constructed in series through cloth, pottery and wood, and the most representative lines outline the space, integrating modern elements with traditional French, so that the space forms a contrast and scattered level. The round marble wall lamp radiates light, interprets the freedom and elegance of the French style, and speaks of the beauty of time.
经典的法式双开门将阳台与客厅分隔,明亮的光线通过玻璃照入室内,给人干净纯粹的视觉享受,赋有节奏感的软装摆设,于无声的温润中,创造出属于自己的印记,生活的浪漫与层次感得以自然呈现。
The classic French doors separate the balcony from the living room, and the bright light shines through the glass into the room, giving people a clean and pure visual enjoyment. The soft furnishings with a sense of rhythm create their own imprint in the silent warmth, and the romance and layering of life are naturally presented.
02KITCHEN AREA & EXHIBITION
餐厨区域 & 展示
步入开放式餐厅,人字拼木地板的温润与岩板的质感互补,为空间带来一丝灵动性,一盏简约的铁艺吊灯,垂挂在雕花吊顶中,彰显出满满的高贵典雅,将用餐时的浪漫情调表现得恰到好处。
Entering the open restaurant, the warmth of the herringbone parquet floor and the texture of the rock board complement each other, bringing a touch of flexibility to the space. A simple iron pendant lamp, hanging in the carved ceiling, highlights the full noble and elegant, and the romantic atmosphere of the meal is just right.
厨房区域以宽敞舒适为主旨,一整面通顶的橱柜,搭配一体化家电与无把手设计,让操作间有了简约而连贯的整体感。岛台作为衔接餐厅的枢纽,精致大气,渲染出空间和谐沉静的美感。
The kitchen area is spacious and comfortable as the main theme, a full top of the cabinet, with integrated appliances and handleless design, so that the operation room has a simple and coherent sense of the whole. As the hub connecting the restaurant, the island is exquisite and atmospheric, rendering the harmonious and quiet beauty of the space.
03LEISURE AREA & EXHIBITION
休闲区&展示
独立的休闲区,让原本沉闷的格局变得富有趣味和生机,可以是一人的惬意放松,也能成为多人的叙旧闲聊。靠窗的深咖色置物柜,以堆叠的设计手法将挂画、装饰以及绿植整齐罗列,光影慢现,无不释放着法式的慵懒雅致。
The independent leisure area makes the original dull pattern interesting and vibrant, which can be a comfortable relaxation for one person or a chat for many people. By the window of the dark coffee color cabinets, in a stacked design method of hanging pictures, decoration and green plants neatly listed, light and shadow slowly appear, all release the lazy French elegance.
独特的复古感,融合着自然光表达出悠闲欢煦的情绪。择洒满阳光的午后,一块糕点,一杯茶饮,忘掉整个世界的喧嚣。
Unique retro feeling, the combination of natural light to express a leisurely and warm mood. Choose a sunny afternoon, a cake, a cup of tea, forget the noise of the world.
04STAIRCASE & EXHIBITION
楼梯 & 展示
楼梯就像是“心脏”,既是空间转化的贯穿点,也是一种艺术形态的展现。原木台阶与玻璃扶手,淬炼出轻盈与通透的视觉感,艺术挂画以丝滑的线条丰盈着空间的线性美学。
The staircase is like the "heart", which is not only the penetration point of space transformation, but also a kind of artistic form. Log steps and glass handrails refine the visual sense of lightness and transparency. Art hanging paintings enrich the linear aesthetics of space with silky lines.05MASTERBEDROOM&EXHIBITION 主卧&展示
推门进入主卧,雅致的韵味席卷而来。微弧的转角造型,将柔和的曲面线条与空间融汇,在不破坏基础结构之上,营造了别具一格的包容之美。
Open the door into the master bedroom, elegant charm swept away. The corner shape of the micro arc integrates soft curved lines with space, creating a unique inclusive beauty without damaging the basic structure.
安逸的窗前单椅与盛放着簇新绿意的花瓶,让烦闷压抑的情绪得以释放。柔软的床品在蚕丝灯下展现着温柔,微风略过,一抹暗香盈盈扑面。
The comfortable single chair in front of the window and the vase with the new green color let the depressed mood be released. The soft bedding in the silk lamp shows tenderness, the breeze is passing, a faint fragrance is filling the face.
卫生间内设浴缸,足够的宽敞度及曼妙的自然光,衬托出舒然的惬意氛围,以此净化疲惫的灵魂,摆脱日常繁杂带来的纷扰。
The bathroom is equipped with a bathtub, enough spacious and graceful natural light, setting off a comfortable atmosphere, in order to purify the tired soul, get rid of the daily complications.
06SECOND ROOM &EXHIBITION
次卧&展示
次卧用纯粹素净的背景,删繁就简,营造出极具舒适的安全感。床头小巧精致的球形壁灯搭配波浪条纹的小斗柜,个性十足,给孩童创造一个轻松愉悦的休憩环境。
The second bedroom uses a pure and simple background to create a very comfortable sense of security. The small and delicate spherical wall lamp at the head of the bed is matched with a small bucket cabinet with wavy stripes, which is full of personality and creates a relaxed and pleasant rest environment for children.
沿墙以童趣的小吊灯和装饰画为中心做休闲区,释放孩子烂漫的童心,开放格收纳成长过程中的书籍,以不同的组合模式,打造出质朴实用的小天地。
Along the wall, children’s small chandeliers and decorative paintings are the center of the leisure area, which releases children’s childlike innocence, opens the box to collect the books in the growth process, and creates a simple and practical small world with different combination modes.
设计从业 14 年
CIID 中国室内装饰协会会员
2019”私宅设计大奖“城市榜温州 TOP10
ICDA 国际建筑装饰室内设计协会 高级设计师
第九届“NEST AWARD"筑巢奖普通户型优秀奖
2019”私宅设计大奖“年度 100 位杰出私宅设计师
“艺术是生活的升华,设计是艺术的呈现。”——傅文宇
2019“私宅设计大奖”城市榜温州 TOP10
第九届“NEST AWARD”筑巢奖普通户型优秀奖
PChouse Award 私宅设计大奖 Top100
M+中国高端室内设计大赛年度影响力 TOP 榜
第 13 届大金内装设计大赛 浙江区空间设计奖
2019 亚太空间设计年度评选新锐设计师
ICS 国际色彩设计年度色彩空间设计奖
中国美好生活空间设计大赛 TOP50
APDC 亚太室内设计精英邀请赛入围赛
icolor
未来之星青年设计师大赛住宅空间类银奖
客服
消息
收藏
下载
最近








































