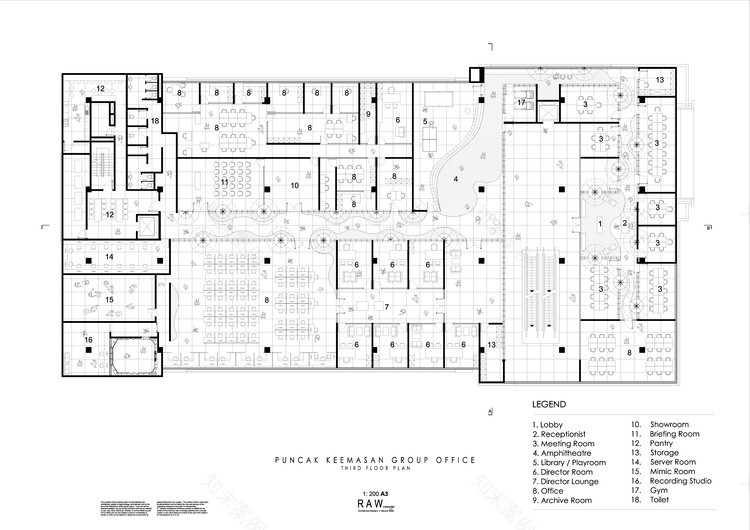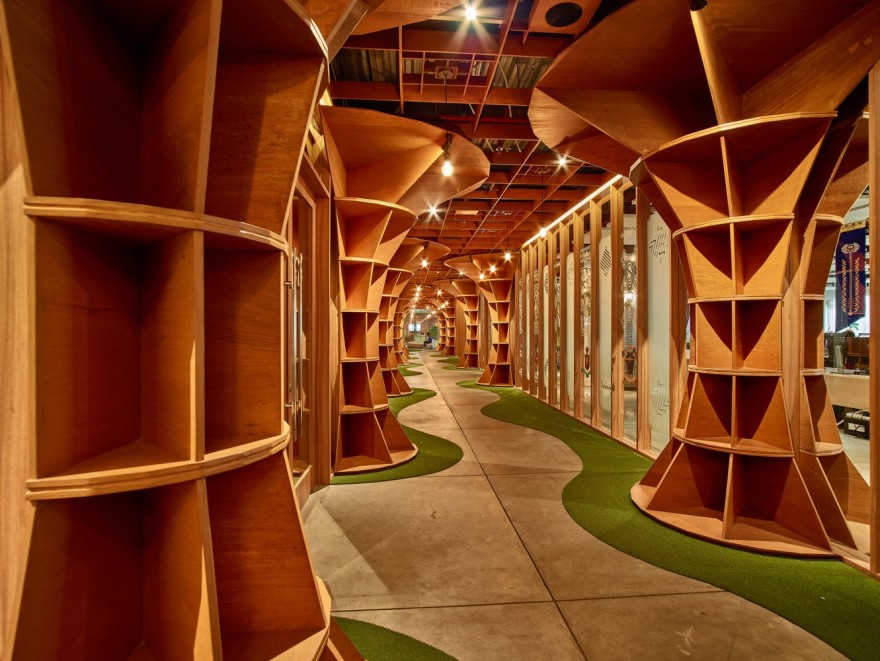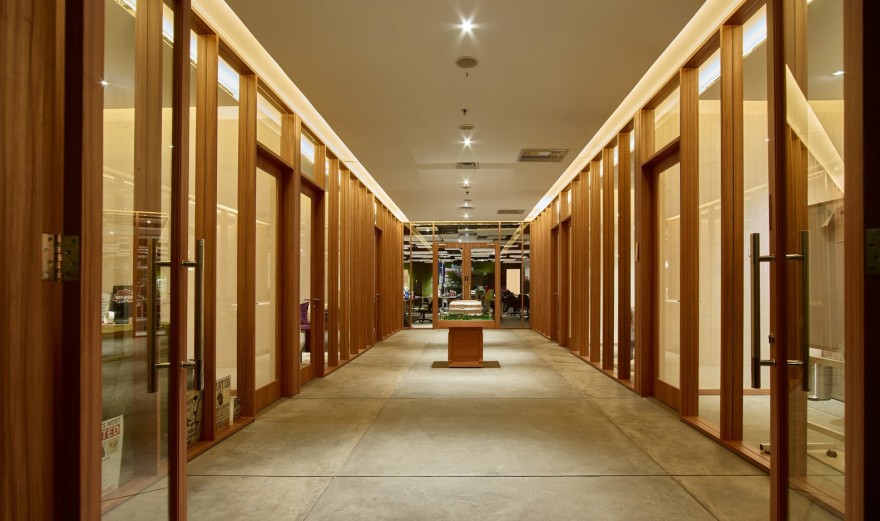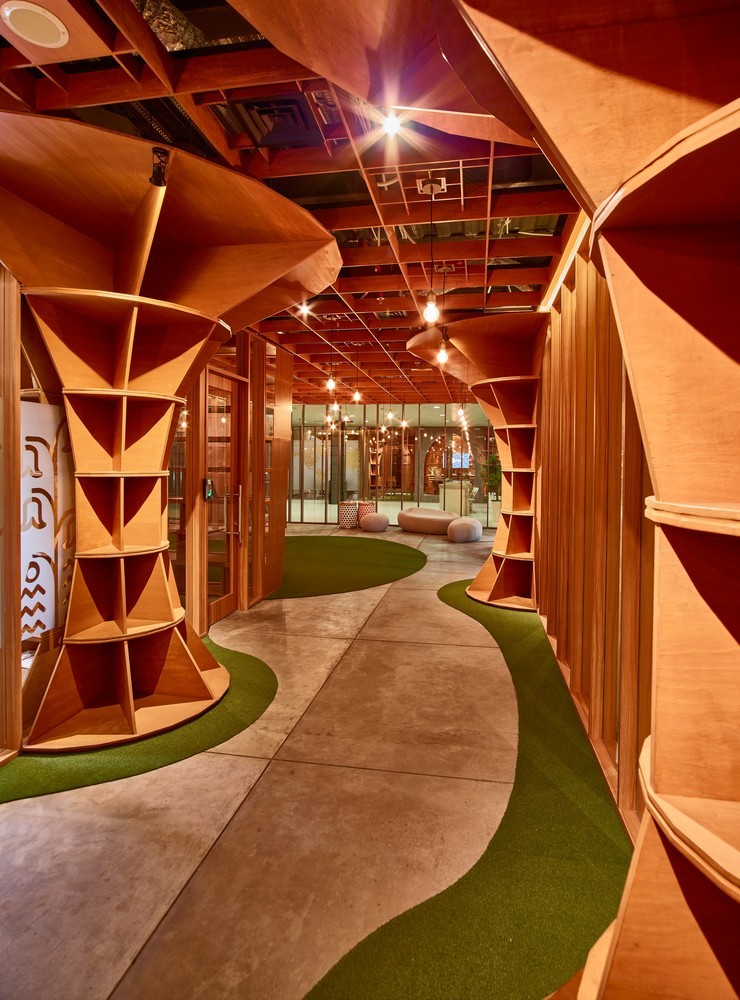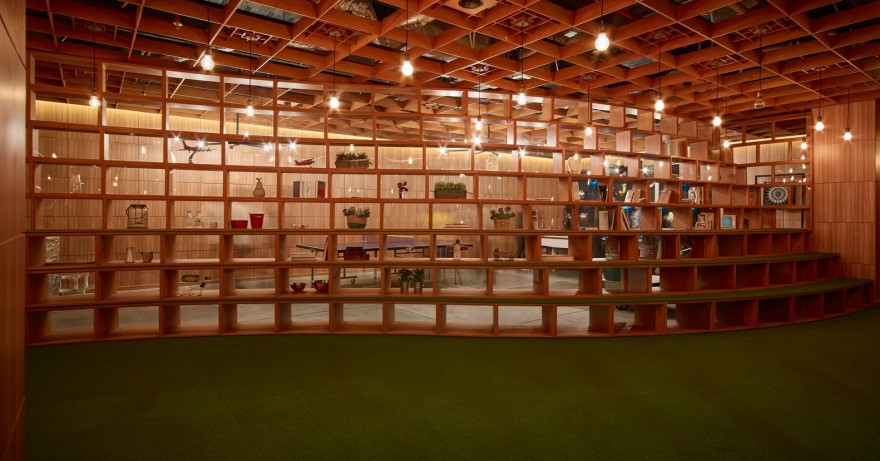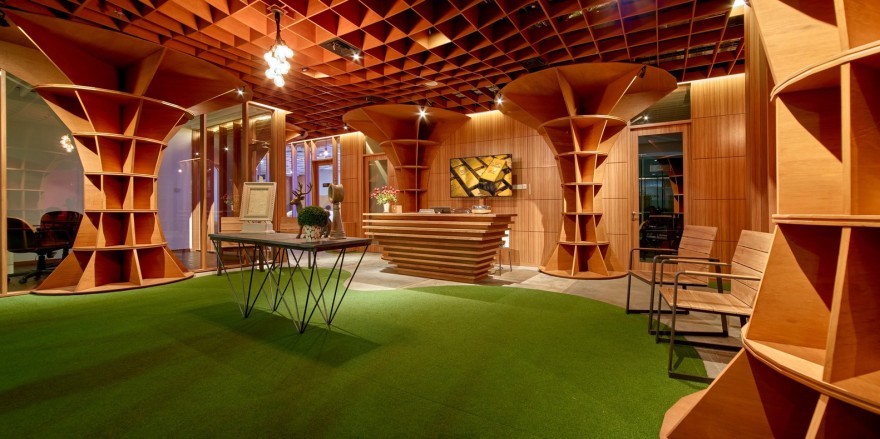查看完整案例


收藏

下载
© Eric Dinardi
c.Eric Dinardi
架构师提供的文本描述。位于坦格朗的阿拉姆苏特拉,于2016年竣工,邦卡克基马桑集团办公室占地面积2.450平方米。这座大楼打算作为几家公司的办公室,这在规划方案中是一个明显的挑战。作为给出的解决方案的一部分,该设计提出了渗透过渡,以创造统一的氛围与结构抛物线形状的胶合板,同时保持在每个腔内分离。用作主要语言的材料是几乎覆盖所有内部办公室的胶合板。其结果就是丛林般的大厅,把每一个房间都连接起来,把树书架和图书馆作为它的主要枢纽。
Text description provided by the architects. Located in Alam Sutera, Tangerang, as it completed in 2016, Puncak Keemasan Group Office occupies 2.450 sqm of built area. The building is intended as office for several companies, which is a noticeable challenge in programming scheme. As part of given solution, the design proposes permeable transition to create unifying ambience with structural parabolic shape made by plywood while maintaining separation inside each chamber. Material that used as main language is plywood that covered almost all interior office. The result is jungle-like hall which connect every room with tree bookshelf and library as its main hub.
© Eric Dinardi
c.Eric Dinardi
设计的首要关注点是在保持游戏感和创造力的同时,抑制任何不必要的成本。
Primary concern of the design is to restrain any unecessary cost while maintain sense of playfulness and creativity.
Floor Plan
设计形式用两个主要序列表示。第一个顺序是用连续的圆圈形式传递沿着办公室路径排列的树木书架。第二个序列是通过胶合板天花板布置所表达的流动类型,它创造了波浪感,从而也产生了动态的室内照明。胶合板的另一种用途体现在巨大的弯曲书架上,它也用作房间隔断。这个书架形成双曲是有原因的。曲线垂直反转,就像一段双螺旋。这样,在双拱中间有稳定的荷载点作为自力屏障.
Form of design was expressed in two main sequences. The first sequence is to convey the flow by continuous circle form of tree structured bookshelves along the path of the office. The Second sequence is the type of flow expressed through plywood ceilling placement, which creating sense of wave, thus also resulted in dynamic interior lighting. Another use of plywood is manifested in giant curvature bookshelf that also works as room partition. This bookshelf formed double curvature for a reason. The curve reversed each other vertically, like a section of double helix. This way, it has stable load point in the middle of double arch as self-supporting barrier.
© Eric Dinardi
c.Eric Dinardi
设计的目的也是为了提高材料的效率。采用600×600华夫饼裸胶合板覆盖天花板,与正常成本相比,其成本效率可达50%。胶合板不仅作为过渡元素,也成为其天花板结构的主要形式。巨大的华夫饼也被用来用最少的材料来制造电缆和管道。
The design also aims for material efficiency. By using 600 x 600 waffle module of bare plywood to cover the ceiling, gave results to its cost efficiency up to 50% to compare with normal cost. Not only as transitional element, plywood also became main form for its ceiling structure. Giant waffle is also functioned for mantling cables and pipes by the least usage of material.
© Eric Dinardi
c.Eric Dinardi
整个内部单元与相同的多孔细节是一致的,从方形模块书架到各种高层天花板,而部分支撑区域采用模块化矩形布局形式。细节是由低挂爱迪生灯沿着办公室,和合成草地地毯,以提高丛林气氛。
Entire interior element is consistent with same porous detail; from square module bookshelf to various high for ceiling, while some part of supporting areas is using modular rectangle layout form. The detail is enhanced by low hanging edison lamp along the office, and synthetic grass carpet to heighten the jungle mood.
Architects RAW Architecture
Location Jl. Jalur Sutera, Kunciran, Pinang, Kota Tangerang, Banten 15143, Indonesia
Category Offices Interiors
Architect in Charge Realrich Sjarief
Design Team Miftahuddin Nurdayat, Rio Triwardhana, Septrio Effendi, Putut Trianggana, Rofianisa Nurdin
Area 2450.0 m2
Project Year 2016
Photographs Eric Dinardi
Manufacturers Loading...
客服
消息
收藏
下载
最近





