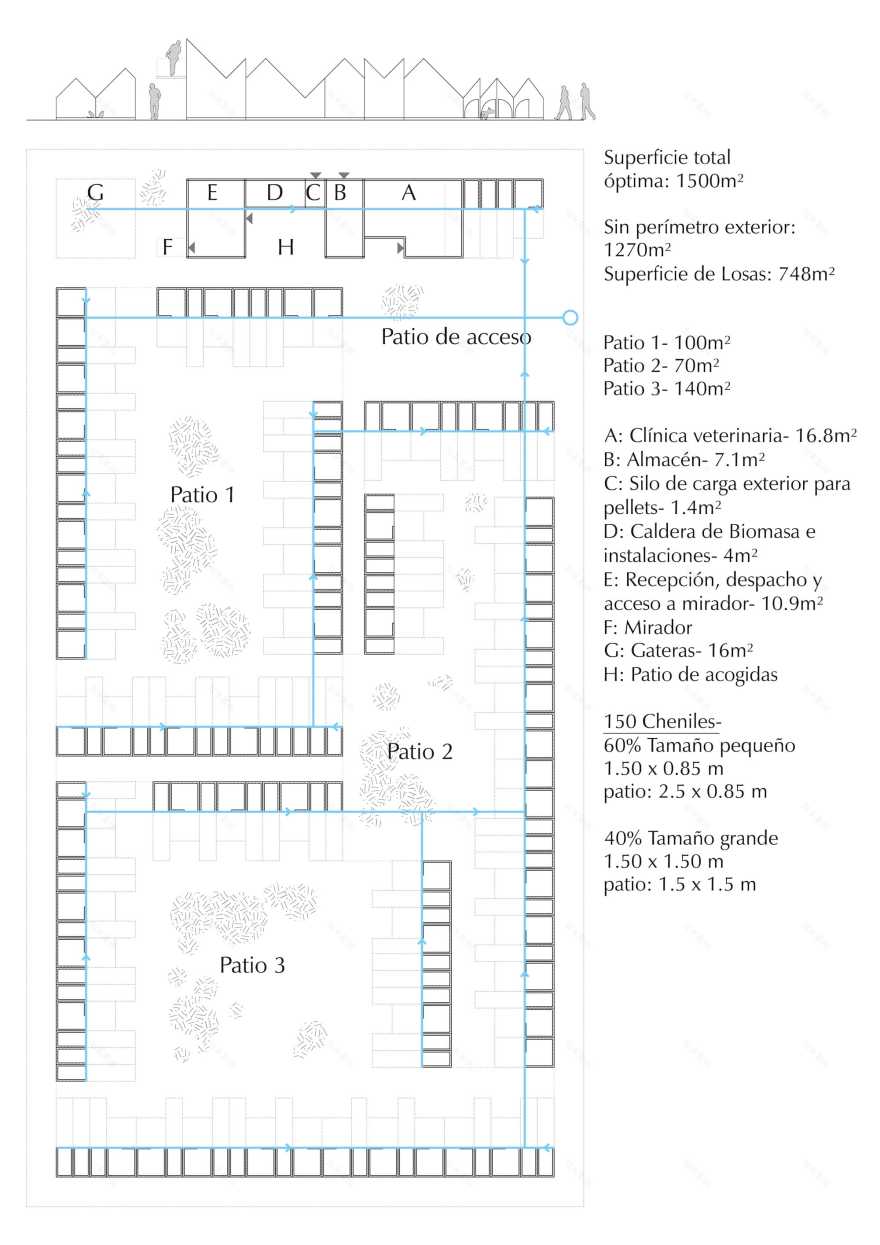查看完整案例


收藏

下载
SERRANO + BAQUERO:该项目与常规的动物收容所的不同之处在于,其结构空间的优化完全基于经济角度影响,创建了一系列带走廊及围栏的动物庇护场所。我们的设计目标是创建一个更接近开放城市体系的收容中心,创造视觉上相连的自由空间,这样不仅有利于动物的娱乐,也有利于想要收养它们的人来访参观。
SERRANO + BAQUERO:In contraposition to the usual animal shelters, which base their configuration exclusively in terms that impact on an optimization of space from a purely economic point of view, and that end up becoming a series of dark corridors with small enclosures for animals, we intend to create a center that resembles more an open urban system. The creation of visually connected free spaces will facilitate not only the recreation of animals but the visit of people who want to adopt one of them.
这些只允许工作人员穿行的类似于广场的功能空间将在视觉上创造连接,小动物们可根据品种和健康状况来组织进入场地活动,这样就可以尽可能长时间地让它们享受户外活动空间。
These spaces, which function as squares, will be visually connected with each other and may only be crossed by the staff. The dogs will normally be organized in shifts according to the species and the state of health, so that they can enjoy the outer space as long as possible.
考虑到现在这个庇护环境较为友好亲和,我们用了一个新的装置来代替传统的金属或砖砌的动物围栏。当然我们都知道这是为大规模生产而优化的预制模块的基础,所以为了生产它们,我们从经典的狗屋开始制作,这些可重复的模块能够随时随地进行修改,甚至可根据需要挪到位置,因此不会出现因空间不足而牺牲动物的情况。同时,我们提出了一种优化的预制和模块化钢筋混凝土施工系统,当庇护中心需要扩展时,它可以以非常简单和快速的方式添加模块。当涉及到具体的阶段时,只需稍加修改单一的模型,就可以生成多种不同的模型,最终打造出理想的“狗屋”,最后将这些“狗屋”组合在一起,并结合庭院布局,就形成了一个小动物专属的“动物之城”。
Within this more friendly setting of the shelter, we consider the replacement of the classic metal or brick enclosures for animals with a new device. To generate them we start from the classic doghouse that we all easily recognize as the basis to produce prefabricated modules optimized for mass production. These repeatable modules allow the center to be modified at any time, avoiding the sacrifice of animals due to lack of space, or even moving from one place to another depending on the needs. An optimized prefabricated and modular reinforced concrete construction system is proposed, allowing the addition of modules according to the center’s expansion needs in a very simple and fast way. A single mold would be manufactured which, with minor modifications when it comes to the concrete phase, would generate the different models that will end up being the desired ‘dog houses’ . They would be arranged next to each other and through the courtyards, making up the ‘city of dogs’.
基础设施系统也很容易进行调整,对其预先进行适当的尺寸调整可以获得最大的占用率。我们用镀锌钢框架和电焊网为每个狗舍都创建了外部隔离、入口通道和庭院。我们设计的四种型号模型,可以获得非常多样的配置,并附加一个户外露台,每只狗可以拥有一个最佳的停留空间。
The infrastructure system is also easily modifiable, pre-dimensioning it appropriately for the maximum possible occupancy. Galvanized steel frames with electro-welded mesh create the exterior separations, access and courtyards for each dog house. With only four models, very diverse configurations are obtained and, attaching an outdoor patio, each dog can have an optimal surface for his stay.
总面积:1500平方米 地板面积:670平方米
参观庭院 庭院1——100平方米 庭院2——70平方米 庭院3——140平方米
猫咪收容所——16平方米
接待、办公和观景通道——10.9平方米
生物质锅炉及设施——4平方米
球团矿室外装料仓——1.4平方米
仓库——7.1平方米
兽医诊所——16.8平方米
150间狗屋 60%为小型狗屋 1.5 x 0.85米 庭院2 x 0.85米
40%为大型狗屋 1.5 x1.5米 庭院2 x 1.5米
Total area: 1500 square meters Slabs surface: 670 square meters
Access Courtyards Courtyard 1 – 100 square meters Courtyard 2 – 70 square meters Courtyard 3 – 140 square meters
Cat shelters – 16 square meters
Reception, office and access to viewpoint – 10.9 square meters
Biomass boiler and facilities – 4 square meters
Outdoor loading silo for pellets – 1.4 square meters
Warehouse – 7.1 square meters
Veterinary Clinic – 16.8 square meters
150 dog houses 60% Small size 1.5 x 0.85 m Courtyard 2 x 0.85 m
40% Big size 1.5 x 1.5 m Courtyard 2 x 1.5 m
客服
消息
收藏
下载
最近















