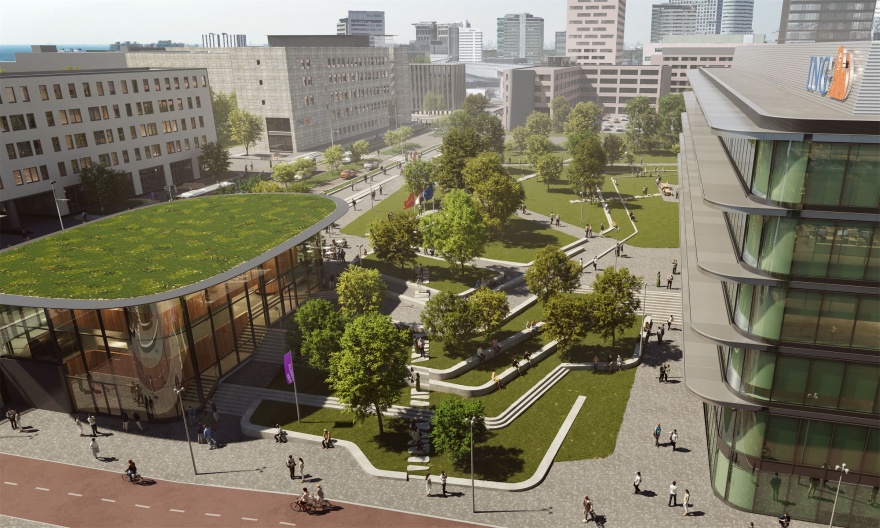查看完整案例


收藏

下载
karres+brands:荷兰国际集团总部(ING)Cedar的建成,是这个大城区转型的第一步。Cedar拥有2700名员工,希望能为城市的这一区域增添活力。荷兰国际集团银行于2015年决定将其总部迁至阿姆斯特丹东南区,并开发一栋以可持续性、创新性和创造性为重点的建筑。karres+brands设计了围绕这栋建筑的景观,作为阿姆斯特丹创新区/积云公园愿景的一部分。
karres+brands:The completion of the ING head office, Cedar, was the first step in the transformation of this larger city district. ING bank decided to relocate its head office within Amsterdam Zuidoost in 2015. The building was developed with a focus on sustainability, innovation, and creativity. Karres en Brands designed the landscape around the building as part of a larger urban development campus vision: Amsterdam Innovation District/Cumulus Park. With 2,700 employees, Cedar aims to add a lively and inspiring area to this part of the city.
新总部的成功建设表明ING的雄心不仅仅是建设一个新的办公地点,而且一个新的、临近东南区中心的城市园区。办公大楼不再是一个传统庄严的银行建筑,而是一个透明的、可进入的建筑,吸引并促进了公司、员工、游客和当地居民之间的协同作用。例如餐饮和会议设施被设置在园区的亭子里,可供每个人使用。
The successful new-build of the new head office demonstrates ING’s ambition to be more than a new office and to show that it aims to help construct a new urban district. An urban campus bordering the centre of Zuidoost. Far from being a traditional imposing bank building, the office has become a transparent and accessible building that is inviting and promotes synergy between companies, employees, visitors, and local residents This ambition also led to ING deciding to separate various building programme components from the building, such as catering and meeting facilities, and locating these in a pavilion in the new campus, accessible for everyone.
该园区的愿景聚焦于将阿姆斯特丹东南区转变为阿姆斯特丹的第二个城市中心,一个充满活力且活泼多彩的中心,融合了生活、工作、基础设施和夜生活。在园区愿景中,公共空间是促进建筑、功能和人之间协同作用的重要部分。这是充满活力的城市绿地以一种低调的方式促进了专业人士的创造力、创新、发展和合作。宽敞的空间设计鼓励人们停留并交流,为员工、游客和当地居民提供了一个共享空间。
ING Cedar represents the launch of an overarching urban development campus vision in Amsterdam Zuidoost of which Karres en Brands is the author. The campus vision focuses on transforming Amsterdam Zuidoost to become the second centre of Amsterdam: a vibrant, lively, colourful centre with a mix of living, working, facilities, and nightlife. In the campus vision, the public space is a landscape that promotes synergy between the buildings, functions, and people. It is a dynamic urban and green area that facilitates professionals in an unassuming way to achieve creativity, innovation, development, and cooperation. A design and spaciousness that invites people to stay and meet, and offers a space for both employees, visitors, and local residents.
办公花园对公众开放 | Office garden open to public
建筑周围的景观为阿姆斯特丹东南区增添了独特的开放环境。这块开阔且复杂的绿地被私人拥有但却对公众开放。建筑凹进去部分腾出了一个宽敞开放的绿色区域。该景观被设计成一个城市绿洲,有连接建筑的步行路线和宽敞的空间,有广场和露台,可以享受阳光。地面和街道之间3.5米的高差创造了一个有趣的台地景观,有草地、小路、楼梯和富足的座位,邀请人们留下来。草坪和各种各样的大树和灌木打造了封闭和开放的空间。
The landscape around the building adds a unique open environment to the series of public spaces in Amsterdam Zuidoost. An area in private ownership yet accessible to the public 24/7, with an open, green and hybrid character. The building is recessed somewhat, creating a spacious and open green area within the Bijlmerdreef’s urban and concrete street profile. The landscape is designed as a green urban oasis with walking routes that connect the buildings, and an abundance of places where you can stay and enjoy the sun as well as squares, and terraces. The height difference of 3.5 metres between ground level and the heightened street, in both the building as well as the landscape, creates interesting spaces and connections. It also creates a rice terrace landscape with grass terraces, routes, and stairways and an abundance of seating options that invite people to stay. Lawns and a variety of large trees and shrubs create both enclosed and open places.
我们选择了各种各样的树种,因为它们透明的树冠、叶子形状、花序和树枝结构,可以在不同季节提供不同的纹理享受。
Various tree species were selected for their transparent crowns, leaf shapes, inflorescence, and branch structure, so you don’t only experience the seasons but enjoy a rich pallet of textures.
景观为大大小小的活动提供了一系列场地。这里有商业活动的空间,如户外工作、非正式会议、头脑风暴会议和演讲;也有公共活动空间,如露天图书馆、健身、瑜伽诊所和公共艺术展览。整个区域都禁止汽车进入。汽车和自行车可以通过多层停车场进入该建筑。停车场可容纳400多辆汽车,自行车停车场也十分巨大。这两个设施都在地面的景观之下。
The landscape offers a series of venues for larger and smaller events. There’s space for business-related activities such as outdoor working, informal meetings, brainstorming sessions, and speeches, as well as public programming such as an open air library, fitness workouts, yoga clinics and public art exhibitions. The entire landscape is car-free. The building’s traffic access is via the multi-storey car park for over 400 cars and a huge bicycle parking facility, both of which are at ground level yet beneath the landscape.
生物包容性设计 Bio inclusive design
建筑东侧没有路径的遮蔽区域为水的渗透、植物和动物提供了空间。这个区域种植着本地混合花卉,为当地大黄蜂、蜜蜂和蝴蝶提供了食物和筑巢空间。从春季到秋季,该区域将是一个白色、蓝色和紫色的开花草地。为80对寒鸦和50对麻雀筑巢提供方便的木制庇护所位于分散的树木之间。这里还安装了各种昆虫旅馆。渗透设施可以确保多余的雨水逐渐渗透到草地下。
ING Cedar景观是该地区城市转型的前奏,已经帮助了毗邻的Bijlmerdreef街道进行重新设计和开发,以及其他公共区域的重新设计。
A sheltered zone without paths to the east of the building is used for water infiltration and flora and fauna. This zone has been seeded with a floral mix of native species, aligned to the food and nesting habits of local bumble bees, bees, and butterflies. From spring to autumn, the zone will be a white, blue, and purple flowering meadow. Wooden shelters with nesting boxes for jackdaws and sparrows are located between the dispersed trees to rehouse the birds that used to nest in the former building. 80 jackdaw and 50 sparrow pairs now have a sheltered area in the landscape. Various insect hotels have also been installed. An infiltration facility has been incorporated to ensure that excess rainwater permeates gradually beneath the floral meadow.
The ING Cedar landscape marks the prelude to the urban transformation of the area and has already helped in the redesign of the adjacent Bijlmerdreef, the re-development of the adjacent plot, and the redesign of the public areas at ground level. An urban transition approached from a landscaping perspective.
▼平面图 Plan
地址:荷兰,阿姆斯特丹
面积:1.9公顷
设计周期:2015-2016
建设周期:2018-2020
设计公司:karres+brands
客户:OVG Vastgoed and G&S Vastgoed
合作:Benthem Crouwel architects
编辑:寿江燕
Location: Amsterdam, Netherlands
Size: 1.9ha
Design: 2015 – 2016
Construction: 2018 – 2020
Design firm: karres+brands
Client: OVG Vastgoed and G&S Vastgoed
In collaboration with: Benthem Crouwel architects
Editor: Jiangyan Shou
客服
消息
收藏
下载
最近














