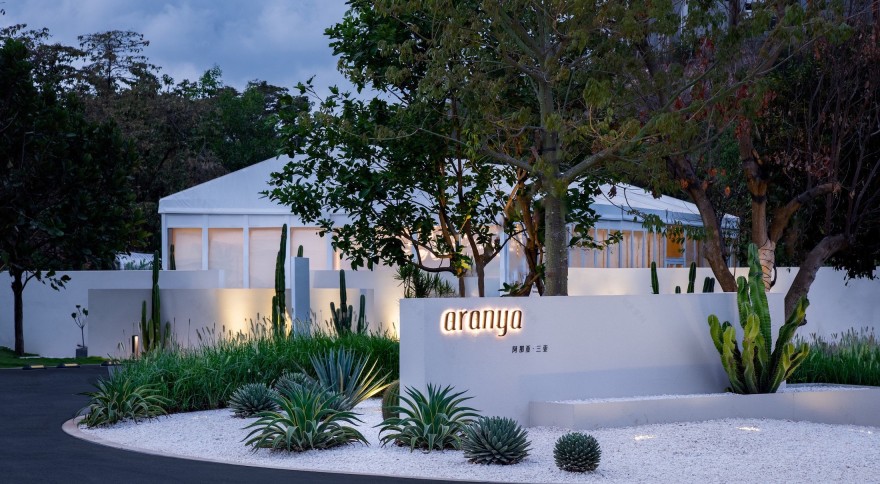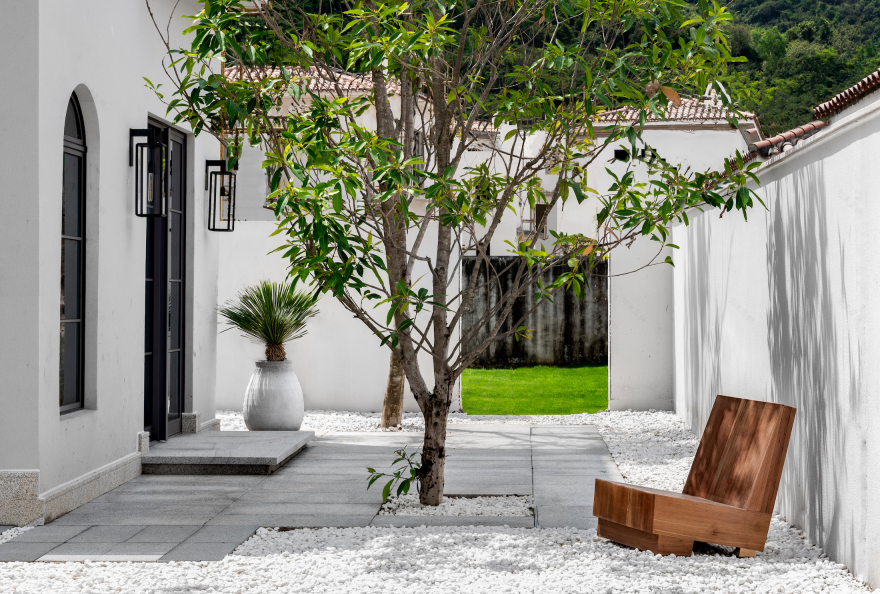查看完整案例


收藏

下载
致舍景观:自然中的所有物质是发出来的光,山陵、小溪、空气,以至于我们自己,都是发出的光。这块皱成一团叫做物质的东西,投射一道影子,而影子属于光。
–路易斯·康《静谧与光明》
Z’scape: All material in nature, the mountains and the stream and the air and we, are made of Light which has been shed, and this crumpled mass called material casts a shadow, and the shadow belongs to Light.
— Between Silence and Light, Louis Kahn
光影流转处,脉脉山海间 Between the Mountain and Sea
传统印象中的三亚,阳光海韵,椰林摇曳,充满度假般的尘世喧嚣。阿那亚·三亚,位于三亚市区南下岭,三面为林,是一处完美的山海之间的精神角落。
如何在浮华的三亚寻找一片静谧的心灵度假之地?侘寂美学成为了阿那亚和致舍景观共同探寻的目标。
Bright Sunshine, coastal atmosphere, palm trees and cool wind are all typical elements of the resort city Sanya. Mount Sanya by ARANYA is located in the downtown area, Nanxialing, being a perfect retreat surrounded by woods and sea. How to create a tranquil space for body and mind in the bustling Sanya City? Wabi-sabi has become a common goal for ARANYA and Z’scape.
“以安静取代喧嚣,以自然取代造作,以精致取代粗鄙,以新的生活美学取代浮光掠影的度假,以回归本真的生命美学取代浮华喧嚣的人生秀场”。
本项目旨在打破对三亚的传统印象,营造一处静谧侘寂的空间。通过沙生植物的首次探索、简约的空间构架、纯粹的材料应用;用艺术并理想性的审美,创建出一种能表达三亚阿那亚生命美学的氛围。
"Replace noise with tranquility,Replace manual intervention with natural touches,Replace vulgarity with exquisiteness, Replace hasty tour with slow holiday lifestyle, Replace showy life with the true beauty of life."
The project aims to change people’s old impression on Sanya and creates a tranquil and peaceful Wabi-sabi space. Desert plants, simple space structure and elegant materials are employed in addition to the aesthetics of art and ideal, shaping the unique atmosphere of ARANYA.
沙生植物的天堂 Paradise for Desert Plants
炎热天气赐予了三亚丰富多彩的植物品种,满满当当填满了每个角落,以至于在美学上过于饱满。于是放空,在空灵中感知自我,成为了景观植物造景的灵魂。以“很少的物质,很多的精神”表达侘寂之感。
沙生植物适应三亚气候,具有独特的形态和外表,宜独景,善组景。沙生植物不蔓不枝,静谧侘寂,在林木蓊郁,白墙红顶的场地可营造出令人印象深刻的场景。
Sanya is blessed with various species of plants due to its climate, which spread around every corner. Therefore, based on the idea “less is more”, Z’scape tries to interpret the spirit of wabi-sabi using simple materials.
Featuring unique shapes and appearances, desert plants adapt themselves well to the climate of Sanya, which are suitable for all forms of landscaping. On the site surrounded by luxuriant trees, desert plants stand quietly against the white walls and the red roofs to present an impressive scene.
展示中心 Exhibition Center
展示中心的景观设计不需要炫技的表演,而是让沙生植物自我演绎。因此我们用三片简约的白墙作为舞台背板,围合出独立的展示界面,成为内外空间的布景转换器。横向的白墙外,秘鲁苹果,马尾铁,天轮柱作为点缀的纵向元素,简洁的材质衬托着沙生植物不蔓不枝、有姿态的独立气质,辅以隐约的灯光设计,塑造出丰富的空间氛围。白墙内则用龙舌兰,秘鲁苹果,棒叶虎尾兰,大明镜,翡翠盘等散布于白色砾石的地面上。坐在木平台上往回看,林中的静谧,略微的”空“,让情绪沉淀;一些构图的不完美,给人带来印象深刻的侘寂之感。
Without excessive decoration, the exhibition center is simply decorated by desert plants against three white walls, which serve as the interface between the interior and exterior spaces. Outside the white walls are Nicandra physalodes and Yucca aloifolia Quadricolor and Cereus repandus. Simple building materials, elegant desert plants and gentle light contribute to a warm and colorful space. Inside are maguey, Nicandra physalodes, Sansevieria cylindrical, Aeonium tabuliforme, Agave attenuate, etc. interspersed on the white-gravel ground. Sitting on the wooden terrace and looking back, you will get lost in the tranquility and “empty”. Imperfect composition of views will allow people to experience the wabi-sabi beauty and leave a deep impression on them.
巷 Lane
巷道是一处矩形的邻里交流空间,通过对空间里的物质展现,传递出的不仅是空间的形态气质,也是对在三亚的山生活场景的理解与阐述。
The lane is a rectangular space for neighborhood communication, where the decorations not only shape the style of the space but also show the understanding and interpretation of life scenes in the Mount Sanya.
穿过白墙,映入眼帘的是一个光影盒子,白色的院墙,错落的大树,点缀的沙生植物;光影流转和单纯的色彩,给人以一种穿越时空感觉。
When you pass along the white walls, a “box” of light and shadow will come into sight: White walls, big trees, interspersed desert plants, light and shadow as well as the simple colors will make you feel back to the ancient times.
拾阶而下,光影斑斑,穿过盒子的中央,是大榕树、木平台、座椅…这样温和的存在,熟悉也略感孤独,唤起人们内心对于家园的回忆和共鸣。
Walk down the steps and you will reach the center of the “box” where you can find big banyan tree, wooden terrace, seats……warm and familiar scene will remind you of the memory about homeland.
▼光影空间效果图 Perspective
▼白色的院墙,错落的大树,给人以一种穿越时空感觉 White walls, big trees, interspersed desert plants will make you feel back to the ancient times
继续往下,四米高的清水混凝土跌水墙,在静谧之中创造出自然的落水声,柔软了整个空间。
Heading down, you will find a four meters high concrete wall, from which the cascade runs down and breaks the silence of the space.
院 Courtyard
院子是一个时间的容器,锁得住风景,安放得了心灵。如何实现侘寂之感和质感?最少的用色,场地硬质材料多用的是黑白两色(白色砾石,白色陶罐,黑色木平台等)和木色,质感呈现出在粗糙与细腻之间的微妙对话。
Courtyard is a container of time, a frame of scenery and a harbor for souls. Here the designer uses the minimum colors (white gravels, white pottery, black terrace and wood) and the simple materials (rustic and delicate texture) to present the style and texture of wabi-sabi.
“一方庭院深幽处,半卷闲书一壶茶”在粗织麻布为庇阴的廊架下安静的读书饮茶,在纯净、舒适、静谧氛围里,从三亚的喧嚣中向安静转身,让心灵休憩。
"In the depth of a courtyard, the ideal life is reading and drinking tea." Under the shady pergola you can read and drink tea,In the pure, comfortable and tranquil space,You can escape from the bustle and bustle and relax your body and mind.
▼北区样板房 North example room
侘寂美学 Wabi-Sabi
侘寂乃“物之禅”,是通过人、物交流,获得宗教般的审美体验。设计通过材料的天然质感,将质朴、舒适、含蓄浸入在空间之中。侘寂美学也通过糅合日常生活与哲学,通过对于光影的运用、色彩的变化、氛围的营造展现出来。“美的东西可以克服众人不同的品味偏好”。
Wabi-sabi provides a regional aesthetic experience which is realized through the interaction between human and nature. The design takes advantage of the natural texture of materials, introducing simplicity and comfortableness into the space in a modest way. Wabi-sabi aesthetics is also reflected in daily life and philosophy, light and shadow, changes of color as well as space atmosphere.
“Beautiful things will satisfy different tastes”.
▼糅合日常生活与哲学侘寂禅意 The Wabi-sabi aesthetics is also reflected in daily life and philosophy
光影 Light and Shadow
梧阴匝地,槐荫当庭。由光影的效果展现出的侘寂、简约、不完美、消隐、留白…由此表现的空间包容力和趣味。设计用最简单的结构框架,承载最纯粹的场景,让时间与光影演绎成章。
In the courtyard stand the parasol trees and pagoda trees. Light and shadow play with each other, showing wabi-sabi, elegance, imperfection, blanking…It highlights the inclusiveness and fun of the space. The simplest structure is built to create the purest scene, which tells us the beautiful story of time.
▼更多光影细节图 Details
结语 Conclusion
整个设计形式洗练,形体简约,色彩纯净,质感质朴,绿意交融,体会不完美中的一片宁静。致舍崇尚平静优雅的空间、光影和结构表现,致力于追求纯粹的设计精神,人与自然的对话。
The landscape design is simple and elegant with graceful forms, pure colors, plain texture and well-proportioned plants. With elegant space, light and shadow as well as structural expression, Z’scape is dedicated to carrying forward the spirit of design and establishing the dialogue between human and nature.
生命向美而行…
Being towards beauty.
项目名称:阿那亚·三亚首开区
业主:阿那亚
景观面积:8000 平米
景观设计单位:Z’scape 致舍景观
景观设计团队:周梁俊、周婷、张锦生、杜景芝、杨振华、陈丽萍、韩沛、刘月姮、陈禹希、于浩、王子健、吕岑、李子奕
建筑设计:建言建筑
室内设计:大匀国际空间设计
景观软装:如树软装
竣工日期: 020 年
建设地点:海南三亚
摄影:郑焰建筑摄影、栾祺、阿那亚
Project: ARANYA Sanya Sales Center
Developer: ARANYA
Landscape Area: 8,000 m2
Landscape Design: Z’scape
Design Team: Zhou Liangjun, Zhou Ting, Zhang Jinsheng, Du Jingzhi, Yang Zhenhua, Chen Liping, Han Pei, Liu Yueheng, Chen Yuxi, Yu Hao, Wang Zijian, Lv Ceng, Li Ziyi
Architectural Design: Verse Design
Interior Design: Symmetry Design
Landscape Decoration: Rushu Design
Year of Completion: 2020
Location: Sanya, Hainan
Photo by: Zheng Yan Architecture Photography, Luan Qi, ARANYA
客服
消息
收藏
下载
最近











































