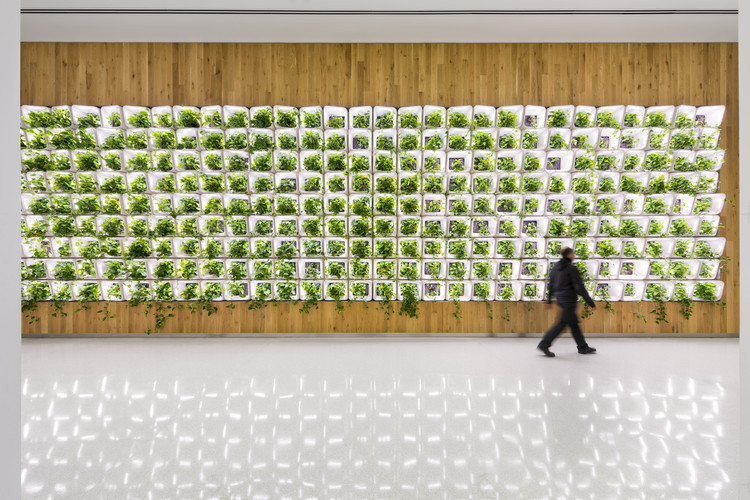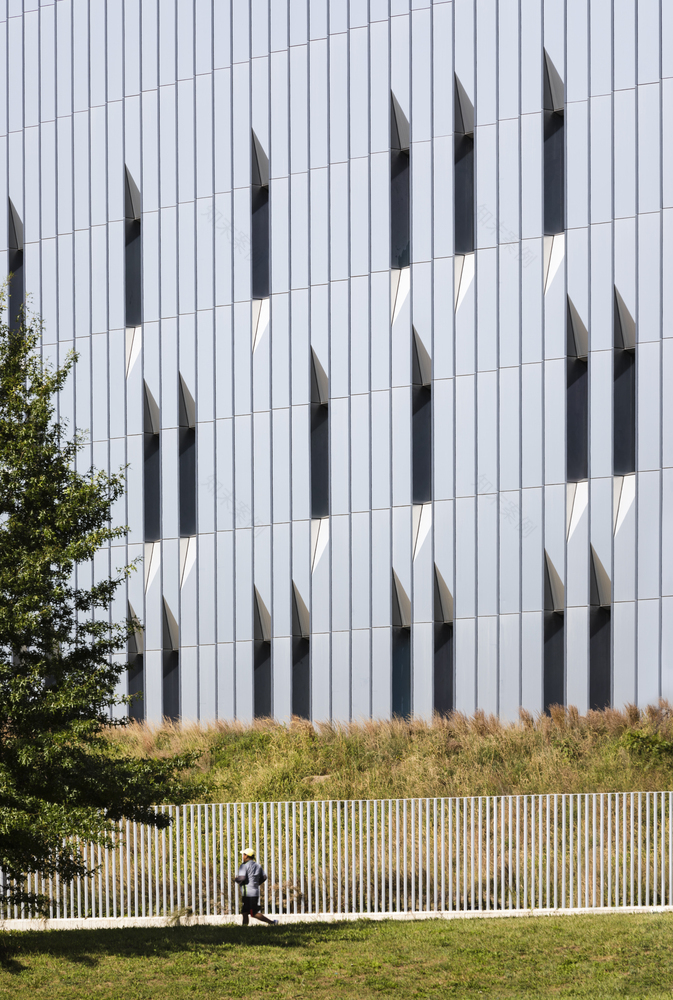查看完整案例


收藏

下载
设计合作伙伴Gary Haney董事总经理劳拉Ettelman,Peter Magill技术合作伙伴Carl Galioto室内设计合伙人Stephen Apking董事总经理Mark Regulinski技术总监Nicholas Holt项目经理Emily Mottolese,Mark Leininger,约瑟夫萨科高级设计建筑师Rob Rothblatt高级技术协调员Carl Brown高级技术建筑师Lesley Campbell,Ross Goldsworth结构工程师Thornton Tomasetti MEP工程师Jaros Baum
Design Partner Gary Haney Managing Partner Laura Ettelman, Peter Magill Technical Partner Carl Galioto Interior Design Partner Stephen Apking Managing Director Mark Regulinski Technical Director Nicholas Holt Project Manager Emily Mottolese, Mark Leininger, Joseph Sacco Senior Design Architect Rob Rothblatt Senior Technical Coordinator Carl Brown Senior Technical Architect Lesley Campbell, Ross Goldsworthy Structural Engineer Thornton Tomasetti MEP Engineer Jaros Baum & Bolles Civil Engineer Philip Habib & Associates Geotechnical Engineer Langan Engineering & Environmental Services Construction Manager Tishman Construction Active Modular Phytoremediation Wall System (AMPS) Center for Architecture Science & Ecology (CASE) Sustainability Consultant Landscape Architect Graphic Designer Lighting Designer Vidaris Security Design Consultant Shen Milson & Wilke, LLC Vertical Transportation Consultant Van Deusen & Associates Code Consultant Milrose Consultants Cost Estimating Consultant Ellana, Inc Kitchen Consultant Hopkins Foodservice Specialists, Inc Graphic Designer Lebowitz/Gould Design, Inc Lighting Designer Domingo Gonzalez Associates Blast Designer Thornton Tomasetti Acoustical and Vibration Designer Shen Milson & Wilke, LLC Client New York City Department of Design and Construction Manufacturers Loading... More Specs Less Specs
© Albert Vecerka
c.阿尔伯特·维塞卡
架构师提供的文本描述。公共安全应答中心II(PSACII)是位于布朗克斯区的一个新设施,它增强了纽约市的911应急系统,并为可持续性设定了一个高标准。这座45万平方英尺的建筑汇集了来自多个城市机构的应急人员-警察局、消防局和紧急医疗服务部门-作为机构间合作的典范。
Text description provided by the architects. Public Safety Answering Center II (PSAC II), a new facility located in the Bronx, enhances New York City’s 911 emergency response system and sets a high standard to sustainability. The 450,000-square-foot building brings together emergency response workers from multiple city agencies—the Police Department, the Fire Department, and Emergency Medical Services—serving as a model for inter- agency cooperation.
© Albert Vecerka
c.阿尔伯特·维塞卡
© Albert Vecerka
c.阿尔伯特·维塞卡
作为该市主要呼叫中心的后备设施,PSAC II为纽约市的911系统引入了一个重要的冗余层。该建筑持续运行,高度安全,增强了城市在发生自然灾害或大规模紧急情况时保持通信的能力。该项目的完成是纽约市对911系统进行全面改革的一个里程碑,这是前市长迈克尔·R·布隆伯格(MichaelR.Bloomberg)发起的一项长期举措。
As a back-up facility to the city’s primary call center, PSAC II introduces an important layer of redundancy to New York City’s 911 system. Continuously operating and highly secure, the building enhances the city’s ability to maintain communication in the event of a natural disaster or large-scale emergency. The project’s completion is a milestone in New York City’s overhaul of its 911 system, a long-term initiative begun by former Mayor Michael R. Bloomberg.
© Albert Vecerka
c.阿尔伯特·维塞卡
PSAC II位于布朗克斯、佩勒姆公园和哈钦森河公园路交汇处,占地9英亩。它的设计,面对的挑战,创造一个安全和实用的建筑,也作出积极贡献的城市环境。作为一个完美的立方体设计,由于安全考虑,该结构几乎没有窗口。为了减轻建筑物的潜在整体外观,SOM开发了一个动态的,锯齿状的正面,其中包括回收铝。
PSAC II sits on a prominent nine-acre site at the intersection of Bronx and Pelham Parkway and Hutchinson River Parkway. With its design, SOM confronted the challenge of creating a secure and functional building that also makes a positive contribution to its urban context. Designed as a perfect cube, the structure has few windows due to security concerns. To mitigate the building’s potentially monolithic appearance, SOM developed a dynamic, serrated facade that includes recycled aluminum.
© Albert Vecerka
c.阿尔伯特·维塞卡
© Albert Vecerka
c.阿尔伯特·维塞卡
这座建筑四周环绕着一座环绕着野生草丛的雕塑护堤。这护堤是保护设施的屏障,也丰富了场地的美观。从哈钦森河和佩勒姆公园道,护堤隐藏了地面停车和装卸码头的视线之外;对建筑物的占用者来说,它有一种与自然的联系感。景观不需要灌溉,这有助于实现项目雄心勃勃的LEED Gold认证可持续性目标。
The building is surrounded by a wrap-around sculptural berm of wild grasses. This berm serves as a barrier to protect the facility, and it also enriches the aesthetics of the site. From the Hutchinson River and Pelham Parkways, the berm hides the surface parking and loading dock from view; for the building’s occupants, it o ers a sense of connection to nature. The landscape requires no irrigation, which helps to achieve the project’s ambitious sustainability goal of LEED® Gold certification.
© Albert Vecerka
c.阿尔伯特·维塞卡
SOM特别注意为在内部工作的应急小组创造一个舒缓的环境。该建筑的主要聚集空间的特点是一个创新的植物墙开发的案例,设计研究实验室的SOM与Rensselaer理工学院合作。这种植物墙不仅给建筑带来了自然,而且还使空气变冷,减少了能源的使用。
SOM gave special attention to creating a soothing environment for the emergency response teams working inside. The building’s main gathering space features an innovative plant wall developed by CASE, the design research laboratory of SOM in partnership with Rensselaer Polytechnic Institute. This plant wall not only introduces nature into the building, but also lters the air and reduces overall energy use.
Architects SOM
Location Bronx, NY, United States
Category Emergency Services Facility
Senior Interior Designer Cynthia Mirbach
Landscape Architect Thomas Balsley Associates
Area 450000.0 ft2
Project Year 2016
Photographs Albert Vecerka
Manufacturers Loading...
客服
消息
收藏
下载
最近


























