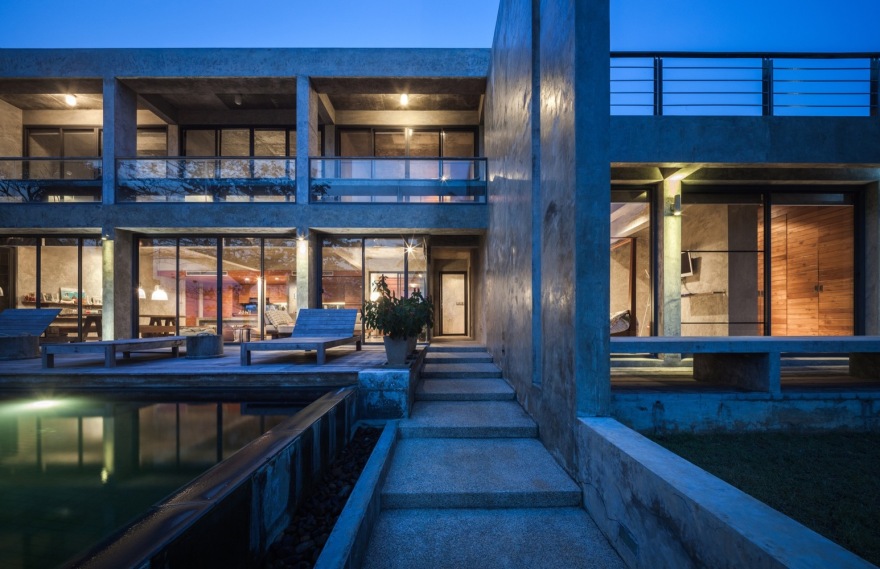查看完整案例


收藏

下载
© Spaceshift Studio
c.Spaceshift Studio
架构师提供的文本描述。呼吸新鲜的海洋空气,同时放松在私人住宅和美丽的景观与成熟的椰子树已被精心和非常有品位的设计,以最大限度的海景和隐私。这座时尚的别墅由5间卧室、3间浴室、起居室和厨房组成,配有精致的材料选择。独特的灵感来自于海洋的温和波动,确保了室内居住空间内自然光和空气流动的最大化。别墅周围是迷人的绿色植物的热带照明花园的土地。4800平方米和私人无限大池。只是一个令人惊叹的最高质量的住宅。
Text description provided by the architects. Breathe in the fresh sea air whilst relaxing in a private home and beautifully landscaped with established coconut trees have been carefully and very tastefully designed to maximize the sea views and privacy. The stylish villa that consist of 5 bedrooms and 3 bathrooms, living area and the kitchen comes fully fitted with exquisite choice of materials. The distinctive inspired by the gentle wave of the ocean ensures the maximization of natural light and air flow within the interior living spaces. The villa is surrounded by the charming greenery of tropical illuminated garden of land appr. 4,800 m2 and private infinity pool. Simply a stunning residence of the highest quality.
© Spaceshift Studio
c.Spaceshift Studio
© Spaceshift Studio
c.Spaceshift Studio
“我希望每天在这里欣赏夕阳,这风景必须出现在我的私人泳池和我房子里的每一个房间的眼前”,这是作为摄影师表达他的感情和观点的德国主人的话语。
“I wish to admire the sunset from here each and every day and this scenery must be appeared before the eyes of the ones in my private pool and every room in my house”, this is the utterance of the German owner who expressed his feeling and perspective as the photographer.
位于海边附近,为Chantaburi豪宅提供了令人惊叹的海景。房主希望能看到日落和月光。在这个项目开始的时候,这个地方从一个满是树的悬崖开始。方法是把盒子放在这个悬崖上。根据这个想法,设计师用垂直平面(墙壁)插入水平平面(楼层和天花板)来定义空间。两个轴线的交汇产生了主循环,从前屋到房子内部,再到海滩。水池的路缘与大海的水平线平行放置,这样池子就能与大海联系起来。当太阳碰到游泳池的表面时,光线会反射到房子里。
Located nearby the seashore, provides Chantaburi House an amazing seascape. Owner of house wishes for a view point to both sunset and moonlight. At the beginning of this project, the site started off with a cliff full of trees. The method is to put boxes on to this cliff. By the idea, designer defines space by vertical planes (walls) inserted horizontal planes (floors and ceilings). The intersection of both axes creates the main circulation from the front house to inside the house and on to the beach. The pool’s curb is placed parallel with the sea’s horizontal line so the pool can associate with the sea. When the sun meets the pool’s surface, the light reflects into the house.
© Spaceshift Studio
c.Spaceshift Studio
老板是一位德国摄影师,敬佩鲍豪斯。因此,他想要一座装饰较少的现代风格的房子。他喜欢展示所有元素和结构的真实材料。由于他的工作,他喜欢房子的正面-负面影响。
The owner, a German photographer, admires BAUHAUS. Thus, he wish for a modern style house with less decoration. He prefer to show the real material of all the elements and structures. Owing to his line of work, he delight the positive – negative effect of the house.
© Spaceshift Studio
c.Spaceshift Studio
1st Floor Plan
一楼图则
© Spaceshift Studio
c.Spaceshift Studio
在海边的位置,房子的设计使用实用和适当的材料,如涂层裸混凝土,真正的木材和使用更强的窗框,以抵御风。还计划采用被动设计技术,通过隔墙间距通过房屋通风,减少风的冲击。
By the seaside location, the house was designed to use practical and appropriate materials such as coated bare concrete, real wood and use stronger window frames to resist the wind. Also planned using passive design techniques by spacing between the walls to ventilate through the house, reducing wind impact.
© Spaceshift Studio
c.Spaceshift Studio
Architects Junsekino Architect And Design
Location Tha Mai District, Thailand
Category Houses
Area 300.0 m2
Project Year 2006
Photographs Spaceshift Studio
Manufacturers Loading...
客服
消息
收藏
下载
最近































