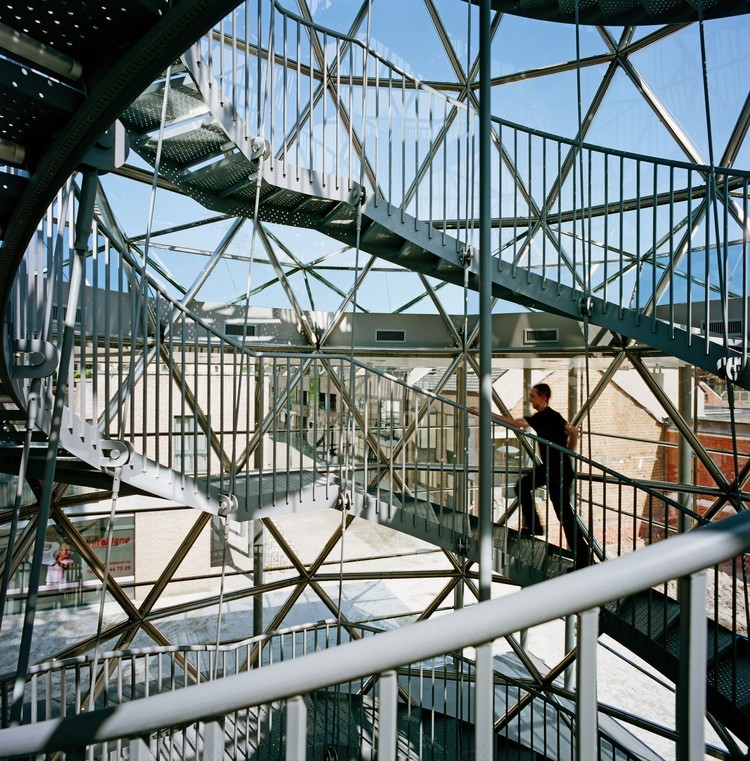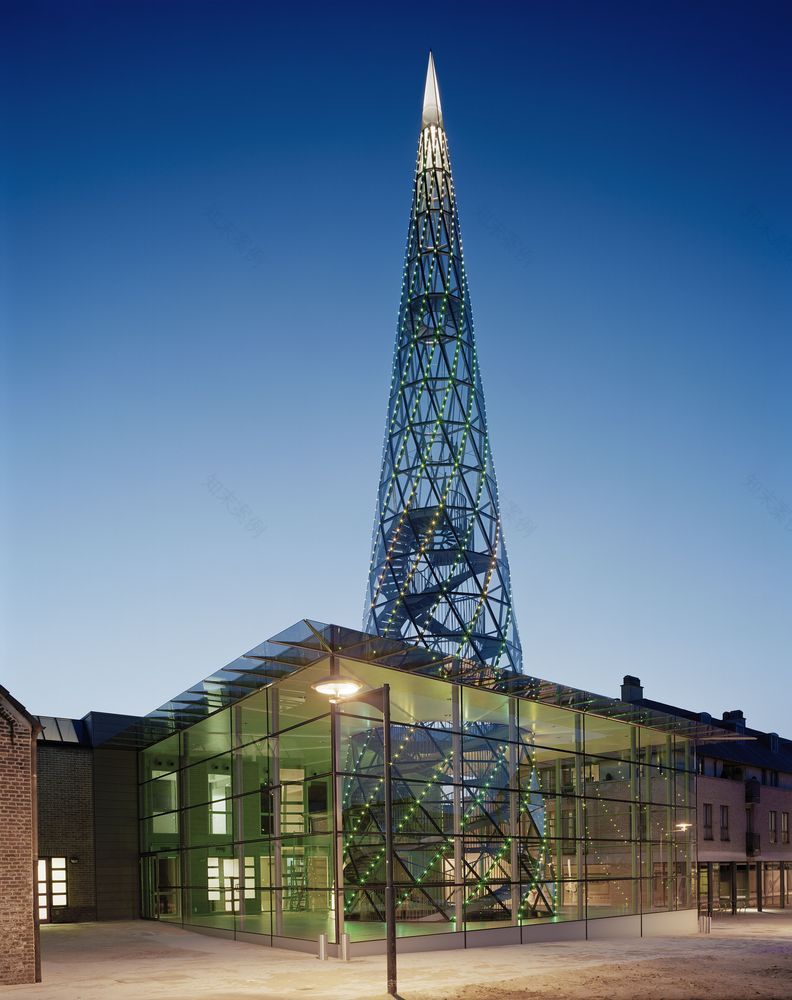查看完整案例


收藏

下载
© Marie-Françoise Plissart
c.Marie-Fran oise Plissart
架构师提供的文本描述。玻璃中心,佛兰德现代艺术中心,是沿着“de Vryheyt”通道的长度建造的,就在隆美尔镇的中心地带。在“多尔普”广场上,它完成了由美国航空公司和地区游客分而治之的文化合奏。在“de Vryheyt”通道中,一个新的玻璃画廊将“Dorp”广场与“de Adelberg”文化中心及其未来的剧院连接起来。
Text description provided by the architects. The Glass Centre, Flemish Centre for Modern Art, has been constructed along the length of the "De Vryheyt" passage, right in the heart of the town of Lommel. On "Dorp" square it completes the cultural ensemble for- med by the Aerts house and the regional tourist cent- re. In the "De Vryheyt" passage, a new glass gallery links "Dorp" square with the "De Adelberg" cultural centre and its future theatre.
Section 05
Section 05
这个项目的本质要求我们设计一座玻璃建筑,它的设计方式使它所提供的空间与它所展示和生产的艺术无缝地融合在一起,形成了一个统一的整体。此外,该结构强调玻璃中心的多功能(教育、信息、服务、展览和玻璃生产)。该建筑的结构适应这种多功能,使用玻璃的各种和创新的方式。玻璃中心由两个相互作用的相互连接的玻璃区域组成:第一,有一个平行结构,由一个不锈钢框架组成,覆盖着一个超透明的玻璃幕墙;第二,有一个由三角形组成的玻璃锥,它清楚地将建筑物识别为玻璃中心。屋顶被认为是第五个立面,并将在未来得到特殊处理。
The nature of the project required us to design a glass building, and it has been designed in such a way that the space it provides blends in seamlessly with the art it displays and produces, forming a unified whole. Furthermore, the structure emphasises the Glass Centre's multifunctionality (education, information, ser- vices, exhibitions and glass production). The building's architecture adapts to this multifunctionality, using glass in varied and innovative ways. The Glass Centre is composed of two interconnected glass areas that interact with each other: first, there is a parallelepiped composed of a stainless steel frame covered with an ultra-clear glass curtain wall; second, there is a glass cone made up of triangles, which clearly identifies the building as the Glass Centre. The roof is considered to be the fifth facade and will receive a special treatment in the future.
© Marie-Françoise Plissart
c.Marie-Fran oise Plissart
成品室内装饰所用的颜色范围仅包括白色、黑色和一系列纯灰色,完全由白色和黑色颜料组成。其结果是一个中立的画布,最大限度地影响艺术作品和他们的颜色。在实践中,我们保留了35%和45%黑色的白色和两种灰色。
The range of colours used for the finished interior decor includes only white, black and a range of pure greys, composed exclusively of white and black pigments. The result is a neutral canvass that maximises the impact of the art works and their colours. In practice, we have retained white and two shades of grey with 35 and 45 percent black.
© Marie-Françoise Plissart
c.Marie-Fran oise Plissart
从一开始,建筑物的可持续性被认为是项目的一个基本要素,无论是业主还是建筑师都是如此。因此,从窑中收集热量并用于加热建筑物,雨水用于玻璃生产工作。
From the outset, the building's sustainability was consi- dered to be an essential element of the project, both by the owner and by the architect. Heat from the kilns is therefore collected and used to heat the building and rainwater is used for the glass production work.
© Marie-Françoise Plissart
c.Marie-Fran oise Plissart
6米高的平行展区是展区的展区,这些展区位于圆锥体周围的三层(较低层、街道层和一层)。明亮的街道楼层吸引了游客的注意力,并吸引他们进入玻璃中心。这一区域可俯瞰位于较低层的展览厅,以及通往圆锥体和两层玻璃窑的通道。因此,游客自然会被吸引到较低的层次。
The 6 m high parallelepiped houses the exhibition areas, which are laid out on three levels around the cone (the lower level, street level and the first floor). The luminous street level floor attracts visitors' attention and entices them into the Glass Centre. This area overlooks the exhibition hall situated in the lower level, the access to the cone and the two-storey glass kiln. As a result, visitors are naturally drawn to the lower level.
Planimetry 02
Planimetry 02
较低的层次,受益于很少的自然光,特别适合展出艺术作品由玻璃制成。展区与车间有直接的联系:只有大的玻璃板隔开,使参观者能够在安全的距离内遵循生产过程。
The lower level, which benefits from little natural light, is particularly well adapted to exhibiting art works made from glass. The exhibition area has a direct link to the workshop: it is separated only by large glass panels, enabling visitors to follow the manufacturing process whilst remaining at a safe distance.
© Marie-Françoise Plissart
c.Marie-Fran oise Plissart
一个半封闭的阁楼提供了一个诱人的锥和展区在街道的水平。
A semi-closed mezzanine offers an enticing view of the cone and the exhibition area on street level.
© Marie-Françoise Plissart
c.Marie-Fran oise Plissart
直径8米的玻璃锥达到30米的高度,控制着市中心的其他建筑物。从四面八方都可以清楚地看到它,但它在城市景观中并不是一个壮丽的存在,这要归功于它的细长结构和使它几乎透明的超清晰的海湾环。然而,在夜间,由于有大量的电致发光二极管,以及它的照明点,锥作为一个真正的里程碑而脱颖而出。它的点,是由穿孔钢板,是从内部点燃的放映机,发光向上。以不同模式照亮结构的电致发光二极管连接到框架的接头上。它们绕着墙壁蜿蜒而上,到达顶点,不断地改变着建筑物的视觉冲击力。
The glass cone, which is 8 m in diameter, reaches a height of 30 m, dominating the other buildings in the town centre. It is clearly visible from all directions, but it is not an imposing presence in the urban landscape thanks to its filigree structure and the ultra-clear cove- ring that makes it almost transparent. At night, however the cone stands out as a real landmark thanks to a sea of electroluminescent diodes, as well as its illuminated point. Its point, which is made of perforated steel plate, is lit from the inside by a projector that shines upwards. The electroluminescent diodes that light up the structu- re in varying patterns are attached to the joints of the frames. They snake around the walls and come to a point at the top, constantly changing the building's visual impact.
© Marie-Françoise Plissart
c.Marie-Fran oise Plissart
Architects Philippe Samyn and Partners
Location 3920 Lommel, Belgium
Photographs Marie-Françoise Plissart
Category Exhibition Center
Manufacturers Loading...
客服
消息
收藏
下载
最近









































