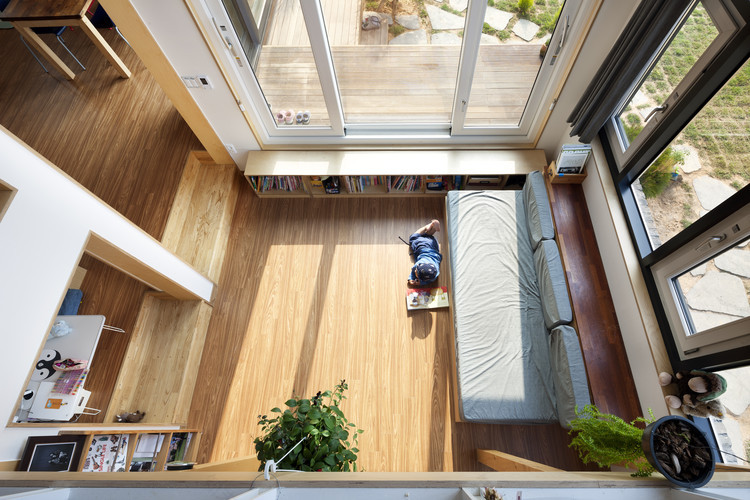查看完整案例


收藏

下载
© Youngchae Park
杨泽公园
架构师提供的文本描述。这所房子是一个典型的四口之家的住所:一个安静但有魅力的父亲,一个果断的父亲,一个快乐的爱笑的母亲和两个永不停歇的精力充沛的孩子。
Text description provided by the architects. This house is a residence for a typical family of four: A quiet but charismatic father who is decisive, a cheerful mother who loves to laugh and two energetic children who never stop moving.
First floor plan
一楼平面图
这座房子所在的历史名城 Naju 在过去兴盛起来,但它是一个以农业为基础发展起来的城市。最近,许多公营公司纷纷搬迁总部,推出新的住宅和商业设施,从而改变了城市的气氛。这家人原本住在首尔的一套公寓里,后来搬到了这家公司的父亲工作的城市。
The historic city of Naju, where the house is located, flourished in the past, but it was a city that developed based on agriculture. Lately, many public corporations are moving their headquarters, promoting new homes and commercial facilities, thereby changing the atmosphere of the city. Originally living in an apartment in Seoul, the family had to move to this city following relocation of the company father works for.
© Youngchae Park
杨泽公园
这片土地是规划中城市中重新规划的地段之一,与当地的历史或传统无关,建立在以前是稻田和农场的土地上。在一条人造街道上,一片被人为分割的土地正在等着我们。我们总是感觉到这些计划中的房屋用地的挫折:他们粉碎了土地的痕迹和自我。建筑师必须与大地的节奏同步,但没有节拍。在这样一个地方设计一所房子,就是在没有伴奏的情况下唱一首歌,或者闭着耳朵跳舞。
The site is one of the lots planned afresh in the midmost of the planned city, unrelated to the local history or tradition, built upon land that were previously rice paddies and farms. A scene of artificially divided lots along an artificial street was waiting for us. We always feel a setback with these planned house lots: they crush the trace and ego of the land. The architect has to be in sync with the rhythm of the land but there is no beat. Designing a house in such a site is to sing a song without accompaniment or to dance with ears closed.
© Youngchae Park
杨泽公园
挺尴尬的。然而,我们需要一个计划,所以我们必须依靠我们的想象力。想象对陷入困境的建筑师有多大帮助。
It is quite awkward. Nevertheless a scheme is needed, so we have to lean on our imagination. How helpful imagination is to an architect in distress.
Section 02Section 02
长期以来,四口之家-- 父母两人,子女二人-- 一直是韩国住房政策的典范。但现在,传统的家庭观念日渐淡薄,新的家庭观念正在被取代。三代家庭的黄金时代已经过去了,现在我们有了单亲家庭、丁克家庭、单亲家庭和许多其他类型的家庭。在这一点上,我们认为我们在一个没有上下文可供参考的城市中建造了一个非常标准的原型房屋。
A family of four – two parents and children of two- has been the model for Korean housing policy for a long period. But now, traditional concept of family is becoming faint and new concept of family is replacing it. The golden age of three generation family has gone and now we have single households, Dinkies, one-parent families and many other kinds. On that note, we thought that we are building a very standard, prototype house in a city where is no context for reference.
© Youngchae Park
杨泽公园
客户,他是决定性的人,事先创造了房子的名字:Juckdang(적당) 和 Jakdang(작당) 的房子。我们把“Juckdang”解释为“温和而不溢出”,而“Jakdang”则意味着在家庭中进行有趣的活动。
The client, decisive man he is, made the name of the house in advance: The house of Juckdang(적당) and Jakdang(작당). We interpreted that‘Juckdang’means being moderate and not to overflow, while‘Jakdang’means conducting fun activities among the family.
© Youngchae Park
杨泽公园
我们开始用这两个简单但不寻常的词来想象这座房子。四口之家一栋两层楼大一点的住宅就成了这个计划。第一个目标是为弟弟和妹妹创造各种欢乐的空间。我们判断他们需要一所家庭成员之间距离很小的房子;一所孩子们可以在他们年轻的时候和他们的父母住在同一间屋子里的房子,但是这样他们就有足够的灵活性,这样他们长大后就有独立的空间了。
We started to envision the house with these two simple but extraordinary words. A two-story residence a bit larger for the family of four became the scheme. The first goal was to make various joyful spaces for the young brother and sister. We judged that they needed a house with discreet distance between family members; a house that children can live in a same room with their parents when they are young, but then is flexible enough so they have independent space as they grow up.
© Youngchae Park
杨泽公园
我们建造了一个客厅,通往二楼,主空间-- 厨房和餐厅-- 与主卧室和温室相连。考虑到客房管理的效率,浴室、洗衣房、公用事业室都围绕着入口处。通过降低客厅的地板水平而不是餐厅,空间变得更加立体。孩子们在着陆空间之间的书柜里看书时,可以躲藏、翻滚、躺着和挥动脚。
We made a living room opening up to the second floor and the main space -kitchen and dining room- connected to the master bedroom and greenhouse. Considering the efficiency of housekeeping, the bathroom, laundry, utility rooms revolve around the entrance. By lowering the living room floor level than the dining room, the space becomes more stereoscopic. The children can hide, roll, lie, and wave their feet while reading books in the bookcase between the landing spaces.
Section 01Section 01
在二楼,我们设计了一间宽敞的卧室,随着孩子们的成长,卧室会裂开。最大限度地利用山墙屋顶,房间由不同的三角形部分组成。孩子们在屋子里到处都是好玩的空间,他们甚至可以从二楼到一楼的屋顶阁楼。
On the second floor, we designed a spacious bedroom which will split as the children grow up. Making the best use of gable roof, the rooms are formed with various triangular sections. Playful spaces are everywhere in the house for the children; they can even reach the first floor roof attic from the second floor level. © Youngchae Park
杨泽公园
这所房子成了一个游乐场和一个庇护所,供一家人聚集、听音乐和画画。在为父母和孩子设计房子的时候,我们思考了家庭的意义,如今,一个家庭单元变得越来越少见了。房子是一个和平的掩护,使家庭免受外界的野生世界的保护。当然,这不是父母传给孩子的房子。然而,这将是一个房子,将被孩子们铭记,与他们对父母的记忆相连。
The house becomes a playground and a shelter for the family to gather, listen to music and paint pictures. We pondered over the meaning of family while designing the house for the parents and children, a family unit becoming rare these days. A house is a peaceful cover for the family to be protected from the wild world outside. Of course, this will not be a house to be handed down from parents to children. Still it will be a house to be remembered by the children, connected to their memory of their parents.
© Youngchae Park
杨泽公园
Architects studio_GAON
Location Naju-si, South Korea
Architects in Charge Hyoungnam Lim, Eunjoo Roh
Design Team Joowon Moon, Sungpil Lee, Jiwoo Han
Area 130.0 m2Project Year 2017
Photographs Youngchae Park
客服
消息
收藏
下载
最近
































