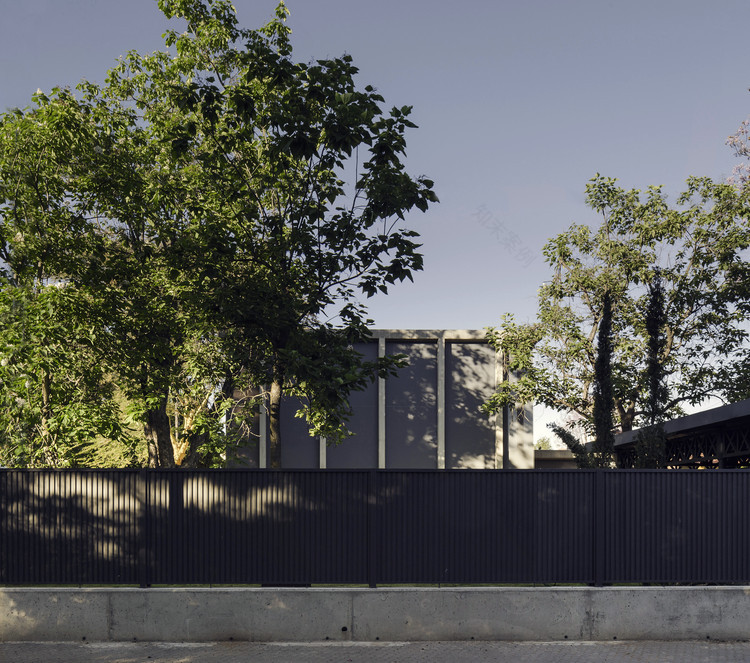查看完整案例


收藏

下载
© Fernando Alda
(费尔南多·阿尔达)
架构师提供的文本描述。作为一对退休夫妇,两位医生决定用他们的毕生积蓄在塞维利亚为他们和住在英国的探亲建造一座新房子。他们希望这座房子是为今天设计的,但同时也为子孙后代服务。
Text description provided by the architects. A retired couple, both doctors decide to use their life savings to build a new house in Seville for them and for their visiting kin who living in the UK. They want the house to be designed for today, but also serve the future generations to come.
耐久性、实体结构、能源效率和客户材料的循环利用被确定为施工的优先事项。未来使用的灵活性是通过与这些优先事项相关的限制和建立一个明确的稳定关系体系来阐明的,围绕这一系统可以发生适应和变化。该系统不仅要组织服务区和设施,而且要管理空间关系、结构、光线、交叉通风和能源性能,同时允许居民在一段时间内调整和操纵方案。
Durability, solid construction, energy efficiency and the recycling of client materials are set as priorities for the construction. Flexibility for future uses is articulated through the restraints associated with these priorities and by setting a clear system of stable relations around which adaptation and change can occur. This system not only intends to organize service areas and installations, but also curates spatial relationships, structure, light, cross ventilation and energy performance, whilst allowing for its inhabitant’s to appropriate and manipulate programme over time.
© Fernando Alda
(费尔南多·阿尔达)
特别是,该设计部署了一个砖墙系统,阐明了所有的家庭空间关系,而流动和动态居住在两者之间展开。这些墙由两层相互连接的砖砌而成,这些砖块是当地建筑中遗留下来的。在伦敦建筑协会的可持续发展专家的帮助下,这座房子被设计成一种被动结构。设计的能量策略是基于厚壁的热惯性。由于这个原因,砖墙和混凝土板是不包覆的,以便更好地吸收内部的能量流动。
In particular, the design deploys a system of brick cavity walls that articulates all domestic spatial relations, whilst the fluid and dynamic inhabitation unfolds in-between them. The walls are made of two interconnected layers of solid firebrick – leftovers from a local construction. The house is designed as a passive-structure with the help of experts in sustainability from the Architectural Association in London. The energy strategy for the design is based on the thermal inertia of the thick walls. For this reason, the brick walls and concrete slabs are left unclad to better absorb energy flows within them.
© Fernando Alda
(费尔南多·阿尔达)
© Fernando Alda
(费尔南多·阿尔达)
建筑的耐久性也被认为是相关的。门、厕所、水龙头等元素都是从客户以前的住宅中回收的,因此不仅预期在不久的将来免费将各种元素纳入房屋,而且还将实现在施工前使已经使用的东西经久耐用的目标。
Durability of the construction is also considered relevant. Elements such as doors, toilets, faucets, were recycled from a previous home of the clients, thus anticipating not only the free incorporation of elements into the house in the near future, but also, the goal of making durable what was already in use before construction.
© Fernando Alda
(费尔南多·阿尔达)
最后,设计反映了小佣金-预算限制、客户愿望、规章以及技术和手工解决方案之间的解体-不断进行的谈判。这一点的一个明显的表现是展示了前面的门廊。在规定柱宽必须为25x25厘米(重新引入20x20厘米预制柱)的地方法规中,不仅要在当地法规之间进行结构调整,而且还要遵循必要的细长,既符合客户对更大房子的渴望,又符合其预算和方案发展的实际情况-产生一个模糊的规模,这是一种技术解决方案所产生的,这种解决方案将表现与表现相分离。
Finally, the design reflects the constant negotiation implied with small commissions - budget limitations, client aspirations, regulations and the dissolution between technological and artisanal solutions. A clear manifestation of this is showcased with the front façade portico. To navigate around local regulation that states that the column widths must be 25x25cm, reintroduced as 20x20cm prefabricated columns, not only does the structure mediate between local regulations, but adheres to the necessary slenderness that matches both the clients’ aspiration for a larger house with the reality of their budget and programme development - generating an ambiguous scale emerging from a technical solution that splits representation from performance.
© Fernando Alda
(费尔南多·阿尔达)
Architects Canales Lombardero
Location Seville, Spain
Architect in Charge Francisco González de Canales, Nuria Álvarez Lombardero
Area 219.0 m2
Project Year 2016
Photographs Fernando Alda
Category Houses
Manufacturers Loading...
客服
消息
收藏
下载
最近


























