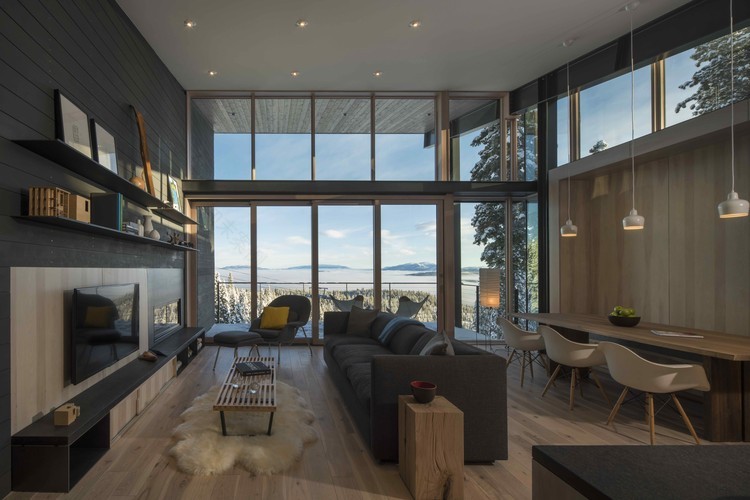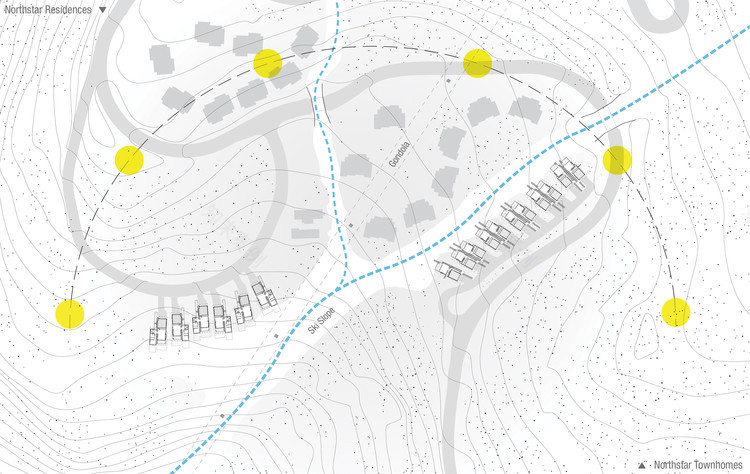查看完整案例


收藏

下载
© Nic Lehoux
C.Nic Lehoux
架构师提供的文本描述。与塔霍湖地区一位进步的开发商合作,这套联排别墅和单人住宅的集合是对滑雪小屋的现代重新诠释。设想是聪明的效率和紧凑的计划,这些滑雪场/滑雪场的住宅设计围绕社会空间,利用惊人的观点滑雪斜坡和卡森范围以外。
Text description provided by the architects. Working with a progressive developer in the Lake Tahoe area, this collection of townhouses and single-family residences is a modern reinterpretation of the ski chalet. Conceived to be smartly efficient and compact in plan, these ski-in/ski-out homes are designed around social spaces that take advantage of breathtaking views to the ski slopes and Carson Range beyond.
© Nic Lehoux
C.Nic Lehoux
在考虑工作-生活平衡的理想和一个现代的,技术精明的购房者的需要,客户要求我们设计一套住宅,以挑战传统的山区小屋的概念。虽然在这些新的山腰民居中经常发现传统的隐居物-温暖的木材、玻璃和天然石料-但许多元素已经被现代化,以提供与自然紧密联系的现代住宅,同时也向塔霍湖的白话致敬。
In considering the ideals of work-life balance and the needs of a modern, tech-savvy homebuyer, the client asked us to design a set of dwellings to challenge the concepts of the traditional mountain chalet. Though materials often found in conventional retreats—warm wood, glass, and natural stone—are used throughout these new mountainside homes, many elements have been modernized to provide a contemporary residence with a strong connection to nature, while also paying homage to the Lake Tahoe vernacular.
© Nic Lehoux
C.Nic Lehoux
© Nic Lehoux
C.Nic Lehoux
位于杰弗里松林和道格拉斯冷杉茂密的森林中,两种截然不同的居住类型-住宅和联排别墅-拥抱着共同的滑雪斜坡的边缘。通过直接滑雪、徒步旅行和骑自行车来庆祝户外生活,这六个单人家庭单元和11个联排别墅在视觉和物质上都融入了他们的环境,强调健康的生活和环境管理,正如该项目的LEED家庭认证设计标准所显示的那样。
Located in a dense forest of Jeffery pine and Douglas fir, two distinct dwelling types—residences and townhouses—embrace the edge of a shared ski slope. Celebrating outdoor-living with direct access to skiing, hiking, and biking, the six single-family units and 11 townhouses visually and materially engage their surroundings, emphasizing healthy living and environmental stewardship, as demonstrated in the project’s LEED for Homes certification design standards.
© Nic Lehoux
C.Nic Lehoux
从他们的高层进入住宅,居住者被吸引到一个高耸的世界,与马蒂斯山谷和卡森范围以外的引人注目的看法。大面积的玻璃提供与户外的视觉和物理联系,白天在柔和的北光下沐浴公共区域,并在晚上为塞拉利昂内华达州的阳光景观提供框架。主卧室,透过三面玻璃外墙浸没在阳光下,漂浮在滑雪斜坡上,让人感觉就像栖息在树上。
Upon entering the residences from their upper level, occupants are drawn into an elevated world, with remarkable views of Martis Valley and Carson Range beyond. Large expanses of glass offer a visual and physical connection to the outdoors, bathing communal areas in soft northern light throughout the day and framing sunlit views of the Sierra Nevadas in the evening. The master bedroom, immersed in sunlight via three exterior walls of glass, floats over the ski slope, causing one to feel as if perched in the trees.
Floor Plans
平面图
Floor Plans
平面图
联排别墅是紧凑和有效的,走下山坡,同时沿着滑雪场的曲线。简单的,棚顶卷是垂直和水平抵消,允许隐私和相邻单位之间的距离感觉。公用设施和储藏室沿共用墙安排,而铺位则滑到间隙空间以适应季节性溢出。通过建筑物雕刻的双高度光线将阳光吸引到住宅的深处,形成了与室外的额外连接。
The townhouses are compact and efficient, stepping down the mountainside while following the curve of the ski slope. The simple, shed-roofed volumes are vertically and horizontally offset, allowing for privacy and a feeling of distance between neighboring units. Utilities and storage are organized along shared walls, while bunks are slipped into interstitial spaces to accommodate seasonal overflow. A double-height light well carved through the buildings draws sunlight into the depth of the dwellings, creating an additional connection to the outdoors.
© Nic Lehoux
C.Nic Lehoux
这些山腰住宅和联排别墅提供了缓急的工作世界,特别强调负责任的道德发展,并促进生态,可持续的设计。
These mountainside residences and townhouses offer reprieve from the working world with a specific emphasis on responsible, ethical development, and the promotion of ecological, sustainable design.
© Nic Lehoux
C.Nic Lehoux
Architects Bohlin Cywinski Jackson
Location Truckee, United States
Category Houses
Design Principal Greg Mottola, FAIA
Project Manager Denis Schofield, AIA
Designer Reuben Alt
Area 5600.0 ft2
Project Year 2016
Photographs Nic Lehoux
Manufacturers Loading...
客服
消息
收藏
下载
最近



















