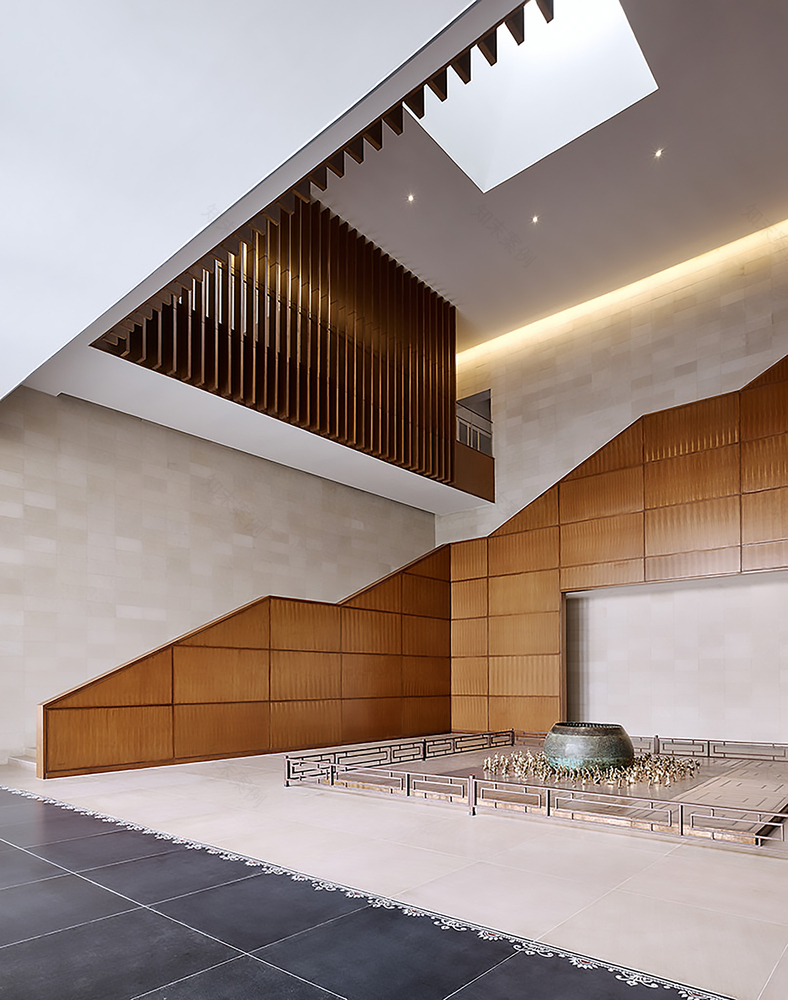查看完整案例


收藏

下载
© Ariel Huber / EDIT images
(Ariel Huber/编辑图像)
架构师提供的文本描述。Maki和Associates为比哈尔邦博物馆的设计创造了一个吸引人和适当规模的反应一个突出的地点和一个雄心勃勃的,多方面的博物馆计划。博物馆收藏了丰富的来自该地区的珍宝,包括活动和教育空间,培养了一种新的自豪感和与比哈尔邦传奇历史的联系。
Text description provided by the architects. Maki and Associates' design for the Bihar Museum creates an engaging and appropriately-scaled response to a prominent site and an ambitious, multi-faceted museum program. The Museum houses a rich variety of treasures from the region, and includes event and education spaces that nurture a newfound sense of pride and connection to Bihar’s storied history.
© Ariel Huber / EDIT images
(Ariel Huber/编辑图像)
在帕特纳的贝利路沿线的5.3公顷的土地,允许了各种各样的土地规划方法,同时要求对其低规模的环境和突出的树木生长的敏感性。针对这种情况,Maki和Associates将比哈尔邦博物馆设想为一个“校园”-一个由建筑物和外部空间组成的相互关联的景观,与现有的场地条件相协调,保持着适度但动态的形象。每个项目区(入口/活动、博物馆展览、行政管理和儿童/教育)在复杂的环境中都有独特的存在和可识别的形式。这些区域通过内部和外部庭院和走廊连接在一起,确保所有空间保持与周围景观的连接,同时保持全年的庇护和舒适。
The generous 5.3 hectare plot along Patna’s Bailey Road allowed for a variety of site planning approaches, while demanding sensitivity to its low-scale surroundings and prominent tree growth. In response to this context, Maki and Associates conceived the Bihar Museum as a “campus” - an interconnected landscape of buildings and exterior spaces that maintains a modest but dynamic profile, in harmony with existing site conditions. Each program zone (entrance / event, museum exhibition, administration, and children / educational) has been given a distinct presence and recognizable form within the complex. These zones are linked together via interior and exterior courtyards and corridors, ensuring that all spaces retain a connection to the surrounding landscape while remaining sheltered and comfortable throughout the year.
© Ariel Huber / EDIT images
(Ariel Huber/编辑图像)
Axonometric
© Ariel Huber / EDIT images
(Ariel Huber/编辑图像)
博物馆“校园”内自然环境的不断存在,为每一次参观创造了丰富而独特的体验,随着时间和季节的变化而变化。希望这将鼓励重复的游客,并与世界级的永久和临时展览一起,确保比哈尔邦博物馆对比哈尔邦的儿童和来自世界各地的其他游客具有持久的教育影响。
This constant presence of the natural environment within the Museum “campus” creates a rich, unique experience with each visit, one that changes with the time and seasons. It is hoped that this will encourage repeat visitors, and - together with world-class permanent and temporary exhibits - ensure that the Bihar Museum has a lasting educational impact for the children of Bihar and other visitors from across the world.
© Ariel Huber / EDIT images
(Ariel Huber/编辑图像)
博物馆的外观特点是广泛使用耐候钢,这是一种耐用的材料,补充了它的环境,并与周围的绿色植物形成了庄严的对比。耐候钢象征着印度在冶金方面的历史成就,以及它目前在国际钢铁工业中的突出地位(比哈尔邦丰富的自然资源在国际钢铁工业中发挥了关键作用)。它补充了石头,兵马俑和玻璃饰面-现代材料调色板与比哈尔邦的过去和未来有明确的联系。
The Museum’s exterior is characterized by extensive use of weathering steel, a durable material that complements its context and creates a dignified contrast to the surrounding greenery. The weathering steel symbolizes India’s historical achievements in metallurgy as well as its current prominence within the international steel industry (of which Bihar’s rich natural resources have played a critical role). It is supplemented with stone, terracotta, and glass finishes - a modern material palette with clear connections to Bihar’s past and future.
© Ariel Huber / EDIT images
(Ariel Huber/编辑图像)
该项目被选为2011年国际比赛的获胜者(其他竞争对手有Coop Hemmelblu、NormanFoster and Partners、Snohetta和Studio Daniel Libeskind)。该大楼于2013年6月开工,2017年10月基本完工。展览安装正在进行中,将于2018年完成.
The project was selected as the winner of an International competition in 2011 (other competitors were Coop Himmelblau, Norman Foster and Partners, Snohetta, and Studio Daniel Libeskind). The building began construction in June 2013 and was largely complete by October 2017. Exhibition installation is on-going and will be completed in 2018.
© Ariel Huber / EDIT images
(Ariel Huber/编辑图像)
Architects Maki and Associates, Opolis
Location Patna, Bihar, India
Area 25410.0 m2
Project Year 2018
Photographs Ariel Huber / EDIT images
Category Museum
Manufacturers Loading...
客服
消息
收藏
下载
最近






















