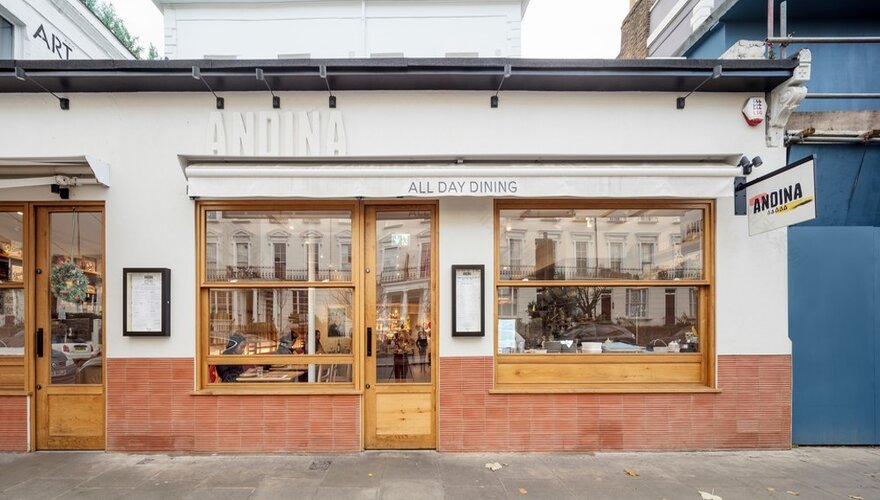查看完整案例


收藏

下载
Project: Andina Notting Hill Restaurant Interior Design: EL EQUIPO CREATIVO Location: 157 Westbourne Grove London W11 2RS Floor Area: 150m² Completed: May 2018 Photographer: Adrià Goula and Jade Nina Sarkhel
项目:Andina Notting Hill餐厅室内设计:El Devo Creativo地点:157 Westborne Grove London W11 2RS楼面面积:150平方米完成:2018年5月摄影师:AdriàGoula和Jade Nina Sarkhel
著名的秘鲁主厨马丁·莫拉莱斯和他的团队,Cevhe家族,联系El Devo Creativo,因为他们想在他们的新餐厅里庆祝秘鲁的独特之处。西班牙的座右铭“conmucho cari o”,充满爱心,以及以奉献和爱的方式生产和烹饪的传统,是Andina Notting Hill餐厅和Bakery的核心。
Introduction to Andina Notting Hill The creative process started with a trip to Peru with the client to dive into the Andean culture and get inspired by colors, flavors, traditions and most of all by Picanterias, the restaurant at the heart of communities across the Andes.
安德娜·诺丁山(Andina Notting Hill)的创作过程始于与客户一起前往秘鲁,深入安第斯文化,并受到色彩、口味、传统的启发,最重要的是来自于位于安第斯山脉社区中心的野餐餐厅。
The design team was impressed by the sense of family, the careful attention to details and the passionate craftsmanship of these people. Picanterias indeed played a key role in the development of the design. With this heritage in mind, the architects were committed to creating a design that embodies/ personifies the real values of these places, and that could transport the guests of Andina to a journey to the Chef grandmother’s kitchen in Peru.
设计团队对这些人的家庭意识、对细节的细心关注和热情的工艺给人留下了深刻的印象。在设计的发展过程中,野餐的确起到了关键的作用。考虑到这一遗产,建筑师们致力于创造一种设计,该设计体现/体现了这些地方的真正价值,并可以将安迪纳的客人运送到秘鲁的厨师祖母厨房。
They tried to mix discretion, simplicity and the handmade with London’s creative style. The project, located in the neighborhood of Notting Hill in London, consists of two main gastronomic spaces. On one side, the Restaurant and on the other the Café-Bakery.
他们试图将谨慎、简约和手工制作与伦敦的创意风格结合起来。该项目位于伦敦诺丁山附近,由两个主要的美食空间组成。一边是餐厅,另一边是咖啡厅。
The design The clean design focuses on traditional materials like wood, ceramics, and stone and creates a unique and warm atmosphere where delicious and vivid food is the main character.
清洁设计注重传统材料,如木材,陶瓷,石头,创造了一个独特和温暖的气氛,其中美味和生动的食物是主要特征。
Just a few touches of bright and vivid cherry, green and mustard yellow can be found in the upholstery (and cushions) of the lounge banquettes. The interiors of the Café-Bakery, as well as the Restaurant, are filled with light and visible to the passers-by thanks to the large bright windows.
在酒廊宴会的室内装潢(和垫子)中,可以看到鲜亮的樱桃、绿色和芥末黄色的点缀。咖啡厅的内部-烘焙,以及餐厅,充满了光和可见的路人-感谢大明亮的窗户。
The restaurant This space echoes the most traditional Peruvian Picanteria, a family-run restaurant become the culinary hub and social space of the community. EL EQUIPO CREATIVO proposed a design with no filters where the open kitchen, a home-style chefs table, is visible to guests and people in the street. The core of the project references a typical kitchen with light wood shelves, hanging pots and pans, plants, flowers and a dark orange rustic finish in the background that recalls the domestic hearth.
餐厅这个空间与秘鲁最传统的皮卡餐厅相呼应,一家庭经营的餐厅成为社区的烹饪中心和社交空间。EL Devo Creativo提出了一种没有过滤器的设计,在这种设计中,开放式厨房是一种家庭风格的厨师餐桌,可以让客人和街上的人看到。这个项目的核心是一个典型的厨房,厨房里有轻型木架、挂着花盆和平底锅、植物、鲜花以及背景中的深橙色乡村装饰,这让人想起了家庭壁炉。
In this familiar environment, large tables acquire fundamental importance in defining the space. In the Restaurant, there are two focal poles the open kitchen and the cocktail counter in the back. They recall the big traditional kitchen table, a shared space between those are cooking and the guests tasting their colorful meal. The tables have a wooden structure with granite stone countertop reference to the typical Peruvian kitchen table. Clients can see the dishes that are being prepared as it happened in most rural Picanterias.
在这种熟悉的环境中,大型表在定义空间时具有根本重要性。在餐厅里,后面有两个焦距极-开放式厨房和鸡尾酒柜台。他们回忆起那张传统的大餐桌,它们之间有一个共享的空间,让客人品尝着他们五彩缤纷的饭菜。桌子有一个木制结构,上面有花岗岩石台面,参照秘鲁典型的厨房餐桌。客户可以看到正在准备的菜肴,因为它发生在大多数乡村野餐。
Light oak lattices rise from the soft velvet banquette and create a screen on the ceiling a modern homage to the common wicker feature of Andean Picanterias. The white walls and poured cement floor emphasize the brightness of the restaurant and the authentic and pure simplicity of things well designed and handmade
轻盈的橡木格子从柔软的天鹅绒板条上升起,并在天花板上创建了一个屏幕,这是对安第斯野餐馆常见柳条特征的现代敬意。白色的墙壁和浇筑的水泥地板强调了餐厅的明亮,以及设计精良和手工制作的东西的纯正简洁。
The Café-Bakery The Café-Bakery is all about craftsmanship. This bakery, « panaderia » in Spanish, is designed as an enchanted world entirely dedicated to the subtle art of making things. In this context, the unusual combination of terracotta and wood stresses the handmade aesthetic. El EQUIPO CREATIVO wanted to create a feeling of artisan workshop in this space, and so we proposed natural materials and played with their textures. For example, there are bricks on the wall, wood tables, and clay quarts counters.
咖啡厅-面包店都是关于工艺的。这家面包店,西班牙的Panaderia,被设计成一个迷人的世界,完全致力于微妙的制作艺术。在这种背景下,兵马俑和木材的不寻常结合强调了手工制作的美学。EL设备Creativo想要在这个空间创造一种工匠作坊的感觉,所以我们提出了天然的材料,并利用它们的纹理。例如,墙上有砖块,木头桌子和粘土夸脱柜台。
At the entrance of the Café-Bakery, there is a big bar where all the delicious pastries are on display, and in the backside, the customers will see Pastry Chefs at work and the baking oven where the magic happens. In Andina Bakery, two crafts like pottery and pastry are united in a close bond testified by the porcelain pendant lights and the ceramic plates and pitchers on the shelves. The whole design plays on the hues of sienna with some splash of yellow on the seating inspired by the subtle world across the Andes.
在咖啡厅-烘焙店的入口处,有一个大酒吧,所有美味的糕点都陈列在那里。在餐厅的背面,顾客们会看到糕点师在工作,而烤箱则是魔术发生的地方。在安迪纳面包店,陶器和糕点等两种工艺品紧密地结合在一起,通过陶瓷吊灯和架子上的陶瓷盘子和水罐来证明。整个设计以西耶纳的色彩为基础,在安第斯山脉的微妙世界的启发下,在座位上洒上一些黄色的亮色。
The façade From the outside, the façade of Andina Notting Hill is a modern interpretation of the layering of traditional Cuzco buildings where plinth in stone has been replaced with terracotta and the upper part made of white plaster. Like in the design of the interior, the vibrant sign is the only element disconnecting the bright finish and giving a bit of color to the façade.
安迪纳诺丁山的外墙是对传统库斯科建筑分层的现代诠释,那里的石板已被陶土所取代,上部由白色灰泥制成。就像在室内设计中,生机勃勃的标志是唯一的元素,切断明亮的完成和给一些颜色的外观。
客服
消息
收藏
下载
最近

















