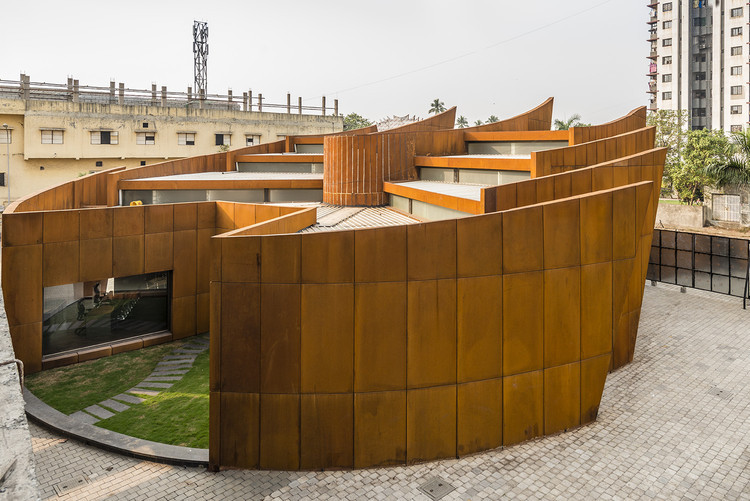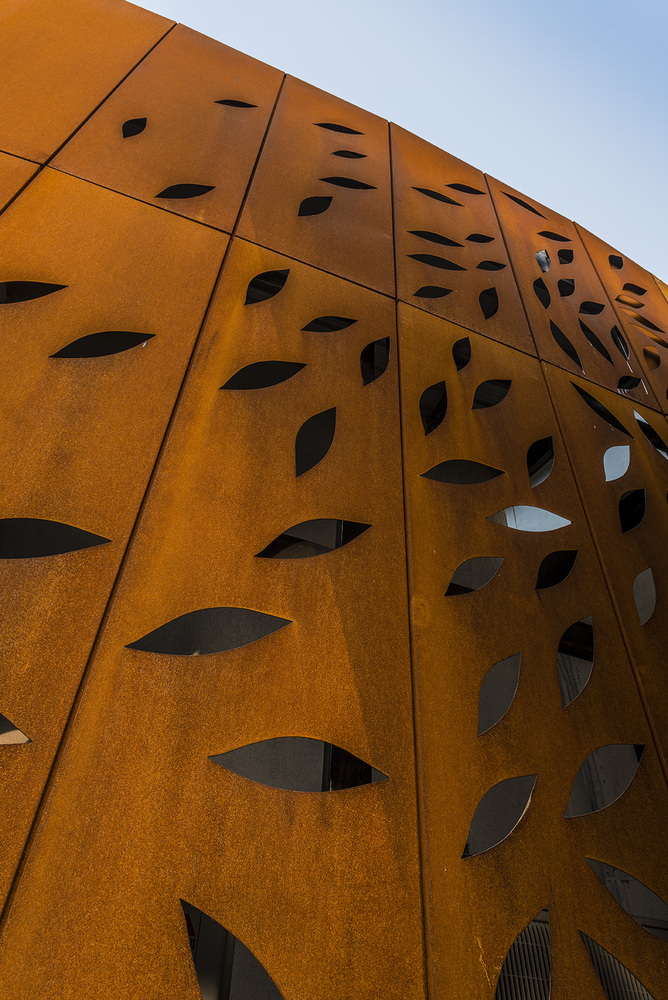查看完整案例


收藏

下载
© Vinesh Gandhi
(Vinesh Gandhi)
架构师提供的文本描述。这座单层办公楼坐落在一个与道路交界处相连的小场地上,创造了一种雕塑式的存在。
Text description provided by the architects. Situated on a small site abutting a road junction, this single level office building creates a sculptural presence.
© Vinesh Gandhi
(Vinesh Gandhi)
在创建a semi enclosed north facing courtyard between the office空间的同时,重叠的曲线体积使每个内部空间向北定向,以响应站点的位置。
Overlapped curvilinear volumes orient each of the internal spaces towards the north in response to the location of the site while creating a semi enclosed north facing courtyard between the office spaces.
© Vinesh Gandhi
(Vinesh Gandhi)
该网站位于印度苏拉特市,那里的气温一年中有8个月超过35摄氏度,太阳总是在南侧。
The site is located in Surat city in India where temperatures are in excess of 35°C for 8 months of the year and the sun is always on the southern side.
Floor Plan
北面庭院向内空间注入间接光和垂直向北向内空间的切口,从而大幅度降低热增益。
The north facing courtyard infuses the inner spaces with indirect light with vertical north facing incisions for the internal spaces thus reducing the heat gain substantially.
© Vinesh Gandhi
(Vinesh Gandhi)
沿着庭院的曲线路径连接办公空间,同时无缝地将内部循环与院内的浅水池结合在一起。
A curvilinear path along the courtyard links the office spaces while seamlessly integrating the internal circulation with a shallow pool of water within the courtyard.
整个办公结构在3个月内建成,全部建筑在钢框架结构中,有金属屋顶,外墙面采用索状钢板。
Built entirely in a steel frame structure with a metal roof and corten steel sheets forming the external walls, the entire office structure was completed within 3 months.
© Vinesh Gandhi
(Vinesh Gandhi)
该设计创造了一个节能的建筑,以应对气候的位置和独特的身份。
The design creates an energy efficient building in response to the climate of the location and a distinct identity.
© Vinesh Gandhi
(Vinesh Gandhi)
Architects Sanjay Puri Architects
Location Surat, Gujarat, India
Category Office Buildings
Architect in Charge Nimish Shah, Deep Dodiya
Area 4905.0 ft2
Project Year 2015
Photographs Vinesh Gandhi
Manufacturers Loading...
客服
消息
收藏
下载
最近


























