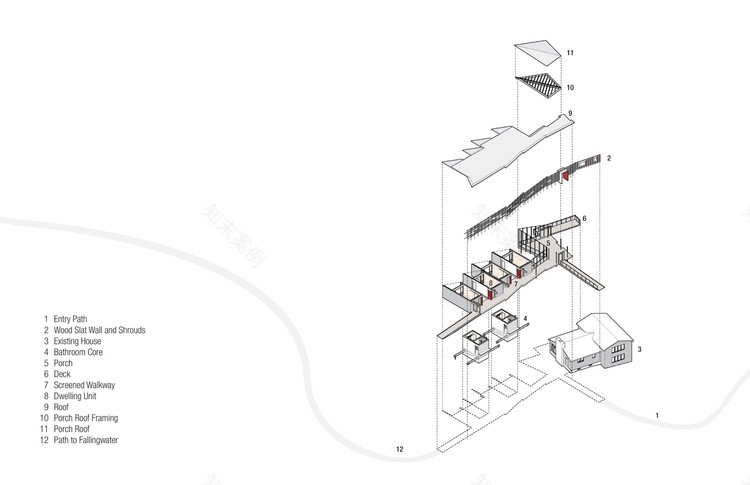查看完整案例


收藏

下载
© Nic Lehoux
C.Nic Lehoux
架构师提供的文本描述。Bohlin Cywinski Jackson在HighMeadow设计了四套新住宅,这是Fallingwater学院在建筑、艺术和设计方面的夏季居住项目的新家基地。Fallingwater研究所将于今年春天开始其第二季的增加运营。
Text description provided by the architects. Bohlin Cywinski Jackson has designed four new dwellings at High Meadow, the new home base for Fallingwater Institute’s summer residency programs in architecture, art and design. Fallingwater Institute will begin its second season of increased operation this spring.
© Nic Lehoux
C.Nic Lehoux
© Nic Lehoux
C.Nic Lehoux
HighMeadow位于弗兰克·劳埃德·赖特(Frank Lloyd Wright)著名的Fallingwater住宅附近的一座历史悠久的农场上,原来的20世纪60年代的小屋只有四间卧室,缺乏满足研究所日益增长的需求所需的面积。经过几年的各种设计选择之后,决定扩大现有房屋的占地面积,将房产的容量增加一倍,增加四套新住宅。
Located on a historic farm adjacent to Frank Lloyd Wright’s renowned Fallingwater residence, High Meadow’s original 1960s cabin, with only four bedrooms, lacked square footage needed to meet the Institute’s growing demands. After exploring a variety of design options over several years, a decision was made to enlarge the footprint of the existing house, doubling the property’s capacity with four new dwellings.
© Nic Lehoux
C.Nic Lehoux
该公司匹兹堡办事处的项目建筑师比尔·詹姆斯(Bill James)表示:“这栋建筑的主要入口欢迎游客进入中央屏蔽门廊,该走廊将新建筑与现有的小木屋连接起来,并充当室外聚会和就餐空间。”由挪威云杉在现场收割和碾磨而成的水平筛子,从主木屋一直延伸到通往住宅的人行道上。
“The building’s main entry welcomes visitors into a central screened porch, which joins the new architecture to an existing cabin and serves as the outdoor gathering and dining space,” says Bill James, project architect from the firm’s Pittsburgh office. “A horizontal screen, made of Norway Spruce harvested and milled on site, extends from the main cabin and continues along the walkway leading to the dwellings.”
Axonometric
这些民居被描述为简朴的木质入口,有着周围山顶的框架景观,坐落在地面上的一个由灵活的钢柱组成的网络上,给现场带来了极小的干扰。每个小房间都有一张桌子、壁橱、全套浴室和两张双人床。材料和饰面都是刻意的简约和耐用,给空间增添了一种稀疏的优雅。
Described as modest wood portals with framed views of the surrounding hilltops, the dwellings rest above ground on a network of nimble steel columns, imparting minimal disturbance to the site. Each small abode contains a desk, closet storage, full bathroom and two twin beds. Materials and finishes are deliberately minimalistic and durable, lending a sparse elegance to the space.
© Nic Lehoux
C.Nic Lehoux
HighMeadow获得了2016年AIA宾夕法尼亚州银奖,这是协会宾夕法尼亚分会授予的最高荣誉。评审团指出:“这座建筑的规模和重要性与美丽的背景形成了很大的对比。现有结构的优雅增加,成功地提供了新的公共和私人设施。“
High Meadow received the 2016 AIA Pennsylvania Silver Medal, the highest honor given by the Institute’s Pennsylvania chapter. The jury noted: “The scale and materiality of the building is in great contrast to the beautiful background. The graceful addition to the existing structure successfully provides new public and private amenities.”
Courtesy of Bohlin Cywinski Jackson
由Bohlin Cywinski Jackson提供
除了HighMeadow之外,Bohlin Cywinski Jackson还负责为西宾夕法尼亚州保守党完成的其他几个著名项目,包括2006年Fallingwater谷仓的适应性再利用,最初建于1870年。托付给保守党1963年的赠款,其中也包括Fallingwater住宅,谷仓被改造为提供各种集会空间,为展览,讲座,班级和活动。该项目于2005年获得了友邦协会环境十大可持续卓越奖委员会。
In addition to High Meadow, Bohlin Cywinski Jackson is responsible for several other notable projects completed for the Western Pennsylvania Conservancy, including the 2006 adaptive reuse of the Barn at Fallingwater, originally built in 1870. Entrusted to the Conservancy in a 1963 grant that also included the Fallingwater residence, the Barn was transformed to provide a variety of gathering spaces for exhibitions, lectures, classes and events. The project received an AIA Committee on the Environment Top Ten award for sustainable excellence in 2005.
© Nic Lehoux
C.Nic Lehoux
Architects Bohlin Cywinski Jackson
Location Mill Run, PA 15464, United States
Category Dorms
Architects in Charge Kent Suhrbier, Seniro Architect AIA and Bill James, Designer
Area 3025.0 m2
Project Year 2016
Photographs Nic Lehoux
Manufacturers Loading...
客服
消息
收藏
下载
最近
















