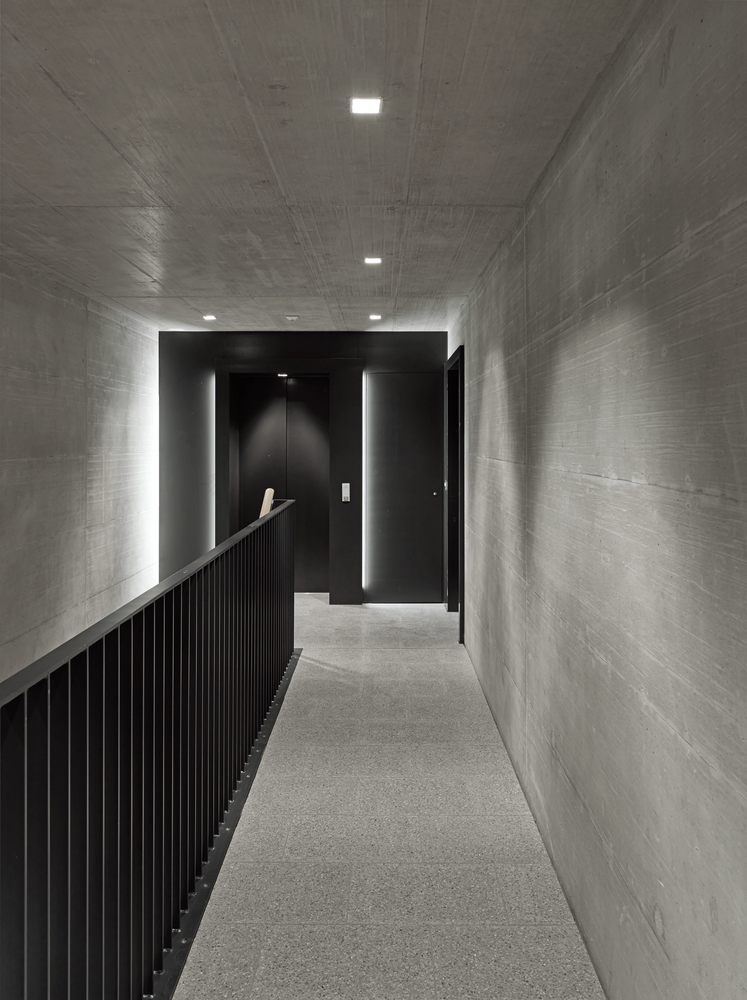查看完整案例


收藏

下载
Switzerland MuraSho Modern Remodeling
设计方:Max Dudler
位置:瑞士
分类:居住建筑
内容:实景照片
设计团队:Florian Pischetsrieder, LucynaZawistowska, MaikeLausen, Markus Weissenmayer
图片:19张
摄影师:Stefan Müller , Courtesy of Max Dudler
这是由Max Dudler设计的Areal Giessen,该项目是一个村庄现代化改造项目,位于苏黎世湖。该项目包括配有34套不动产的十栋住宅楼以及多达8套商业单元。尽管该项目是基于场所的乡村特色而设计,其抽象、几何的形态创建了与周边景观相协调的逻辑性。住宅单元密集布置在狭长形的矩形用地里,形成苏黎世湖景观中的岛屿空间。住宅楼在场地中如同棋盘般交错布局,从而让所有住宅单元能能拥有湖景的视野。阳台与楼梯提供了不同角度的湖景视点。
译者:筑龙网艾比
From the architect. Just like the Siedlung Halen did back then, the “urban island” on the Areal Giessen site on Lake Zurich translates the village motif into a contemporary form. Ten houses with 34 freehold ats and up to eight commercial units were built in Meilen in to- tal. Even though the design is clearly based on the countryside character of the place, its abstract, geometrical shape creates a dialectic tension with the surrounding landscape. The residential units have been arranged densely on a narrow rectangular plot, forming an island in the landscape of Lake Zurich. The residential buildings have been arranged on the plot like on a chessboard and in a staggered order, so that all ats have a view of the lake. The terraces and staircases provide a range of different vistas on the lake.
The new residential site is characterised by its compact urban design and the interaction between narrow alleys and broad, semi-private open spaces. A network of paths and streets as well as a small public square with sycamore trees at the centre of the estate give the Areal Giessen site an urban feel.Above this square are the “pocket park” and a playground, which are accessible to all property owners.This deliberate arrangement of public and private spaces also extends into the buildings. Different spatial layers within the ats, ranging from the private area of the bedrooms to the living and dining areas facing towards the south, provide a 180-de- gree view of the surroundings. The ats on the Areal Giessen site have sizes of up to 257 sqm and contain 2.5 to 7.5 rooms each. Every at has its own individual, generously sized outdoor area facing to the south – either a roof-deck, a loggia or a pri- vate garden. Beneath the buildings, hidden under the slope, there is a basement garage from which all ats can be accessed. Every building also has a separate entrance. Sustainability, good noise insulation, and accessibility as well as spacious eleva- tors were important factors in the design process.
瑞士村庄现代化改造外部实景图
瑞士村庄现代化改造内部实景图
瑞士村庄现代化改造模型图
瑞士村庄现代化改造平面图
瑞士村庄现代化改造剖面图
客服
消息
收藏
下载
最近






















