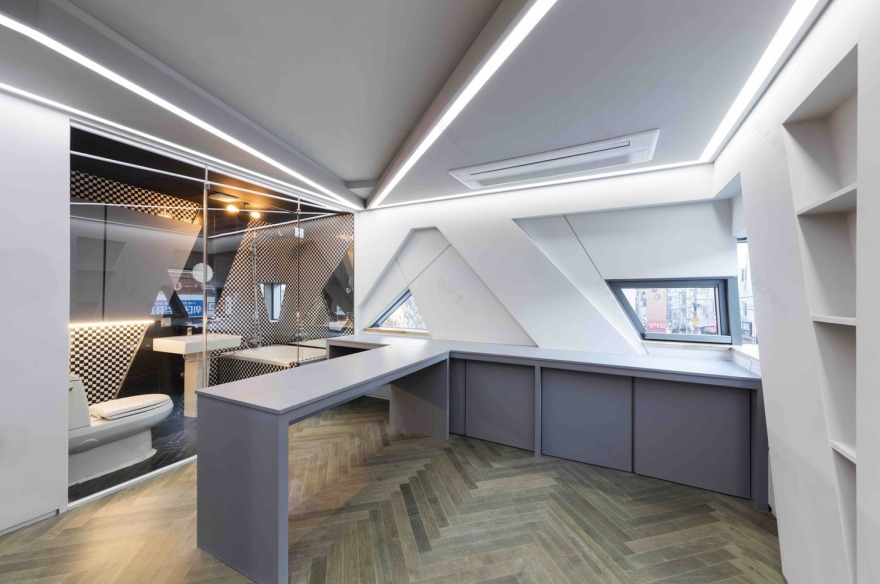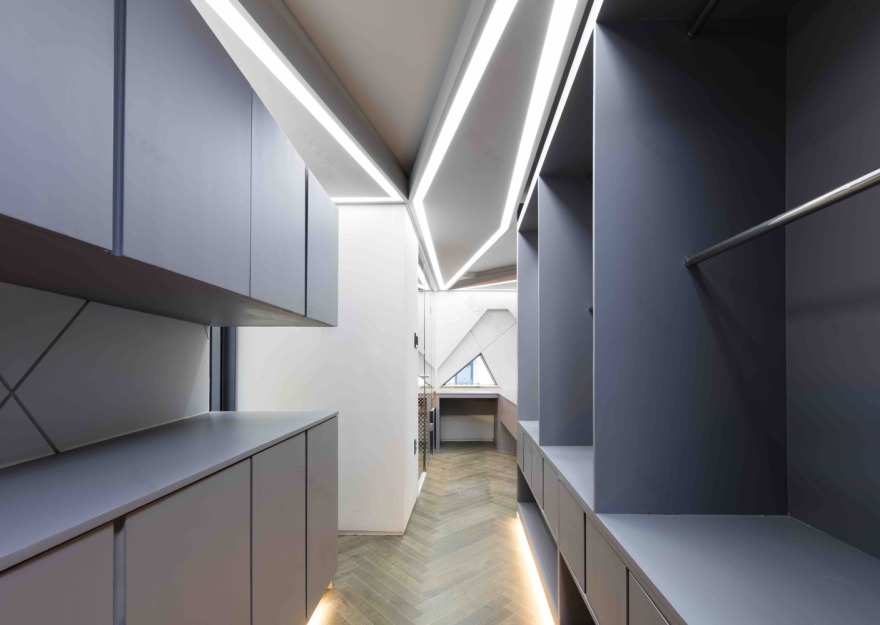查看完整案例


收藏

下载
英文名称:Korea Dogo station maximum limit house
位置:韩国
设计公司:Moon Hoon
摄影师:Namgoong Sun
住宅用一种坦白的方式反映着客户的个性。我们的客户曾经居住在首尔,江北区的一个高级区域中,因为他居住的房子被修建在了一块拥有神秘力量的石头上,所以他梦到过所有种类的不可思议的梦,他想要克服这些“噩梦”,考虑到这些情况,他从一位占卜者和一位巫师手中买下了这块场址,这个场址位于江南区的一堵高墙边。这是一个充满了很多无法说明的事情的世界。
从现代的眼光来看,这栋建筑体量将会被认为是一栋拥有混合用途的狭窄住宅,住宅中包含了为客户的摄影师儿子准备的一个地下室工作室、一个接待区域以及为母亲和儿子准备的居住区域,住宅中还装上了一个紧凑的电梯,这考虑了老年人们变弱的关节。每当我看见现代的建筑体量拥有很大的开口时我就会觉得很不舒服。如果这些大开口是作为一栋住宅的入口而存在的时候我的感觉会更糟,因为从私人来讲我经常会担心它会为室内带来太多的光线,而且还会泄露隐私。
It reflects the client’s personality in a frank manner. Considering that the client, who had dreamt all kinds of mysterious dreams only to overcome them while living in a house built on a rock of mystical forces at a high area of Gangbuk, Seoul, purchased the plot of a fortuneteller and a shaman beside a tall wall in Gangnam, this is a world that must be full of many unexplainable things.
In contemporary terms, this building would be considered a mixed-use narrow house, combining a basement studio for the client's son, a photographer, a reception area, as well as a residence for mother and son that has been equipped with a compact elevator to account for the weakened joints of the elderly.I feel uncomfortable whenever I see contemporary buildings with large openings. Such an entrance could be even worse if it is for a residence because personally I think it is often feared that it would only allow too much light inside and violate my privacy.
韩国道古站最大限度住宅外部实景图
韩国道古站最大限度住宅内部实景图
韩国道古站最大限度
住宅平面图
韩国道古站最大限度住宅立面图
韩国道古站最大限度住宅平面图
韩国道古站最大限度住宅剖面图
客服
消息
收藏
下载
最近












































