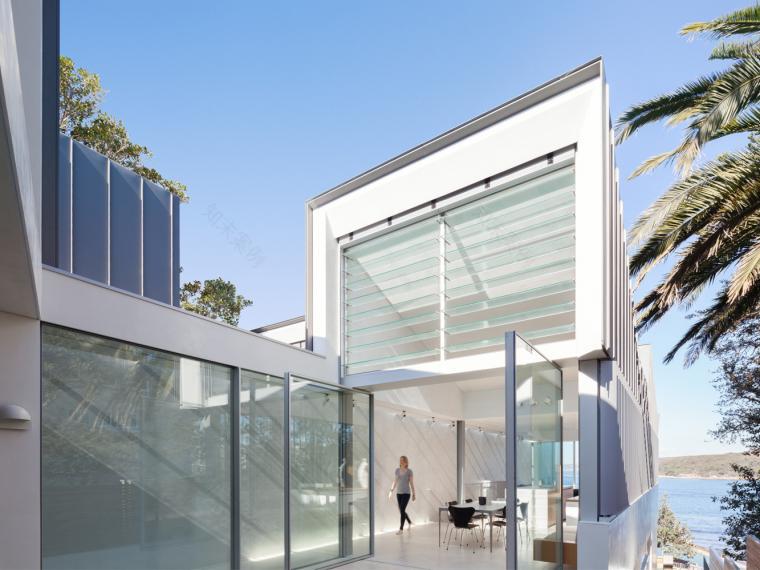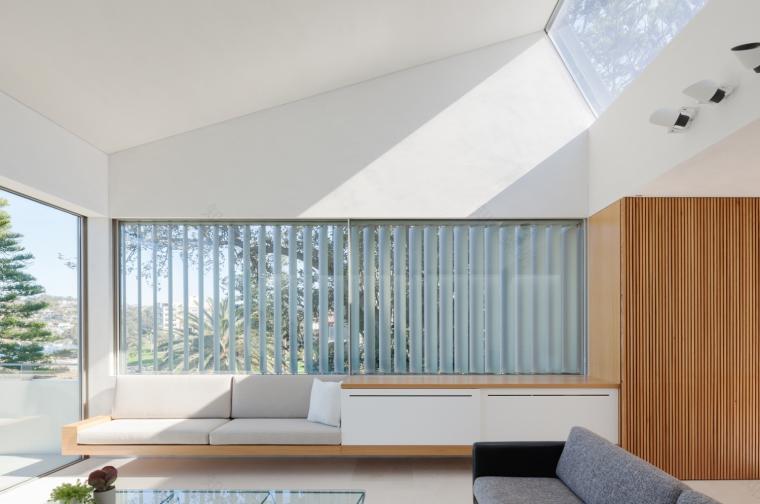查看完整案例


收藏

下载
New South Wales A&M Residential
设计方:Marston Architects
位置:澳大利亚 新南威尔士
分类:居住建筑
内容:实景照片
图片:15张
摄影师:Katherine Lu
从概念上讲,A&M住宅是一个试验品,这里的试验指的是在缩减的面积、舒适的生活和最大化的舒适度之间建立的关系和平衡。屋檐线的起伏和面北天窗将狭窄的建筑体量向天空敞开的设计提升了空间的丰富感。大开口的细节设计和石灰岩地板向庭院空间的延续的目标都以与户外空间创造宽阔而又无缝的连接为目的,在视觉上扩展狭窄的楼地板。锌包层和防水灰泥的墙壁丰富了住宅的颜色,并回应了客户“不需要维修”的理念。
A&M住宅的居住者们被鼓励着去修改和适应空间,以便在环境感觉和社交感觉上产生最大限度的舒适度。我们使用了木屏幕形式的滑动墙面板,毛玻璃和亚麻布窗帘让我们不用去固定住回转门,也可以让每个空间根据视觉和声音上的隐私需求来打开或关闭每个空间。材料选择的中心是降低未来维修的要求。阳极氧化铝的窗户和内部防水的墙壁安装的初始成本较高,但是长期来看却有更好的成本效益。
译者:蝈蝈
Conceptually, the A&M Houses have been an experiment in drawing a relationship and balance between a reduced footprint, comfortable living and maximised amenity.The undulation of the roof line and the north facing skylights open up the narrow volumes to the sky above promoting the feeling of abundance of space. The detailing of large openings and the continuation of the limestone flooring into the courtyard spaces aims to create generous and seamless connections to the outdoors, visually expanding the constricted floor-plate. Zinc cladding and waxed stucco walls contribute to the material palette and respond to the client’s ‘no-maintenance’ brief.
Inhabitants of the A&M houses are encouraged to modify and adapt spaces to facilitate maximum amenity in both an environmental and social sense. The use of sliding wall panels in the form of timber screens, frosted glass and linen curtains eliminate the need for fixed swing doors and allows each space to open up or close off according to visual and acoustic privacy needs.Central to the material selection was the requirement to eliminate future maintenance. Anodised aluminium windows and internally waxed walls have a higher initial cost to install, however will be a more cost effective outcome in the longer term.
新南威尔士A&M住宅外部实景图
新南威尔士A&M住宅外部夜景实景图
新南威尔士A&M住宅内部实景图
新南威尔士A&M住宅示意图
新南威尔士A&M
住宅平面图
新南威尔士A&M住宅平面图
新南威尔士A&M住宅剖面图
客服
消息
收藏
下载
最近
































