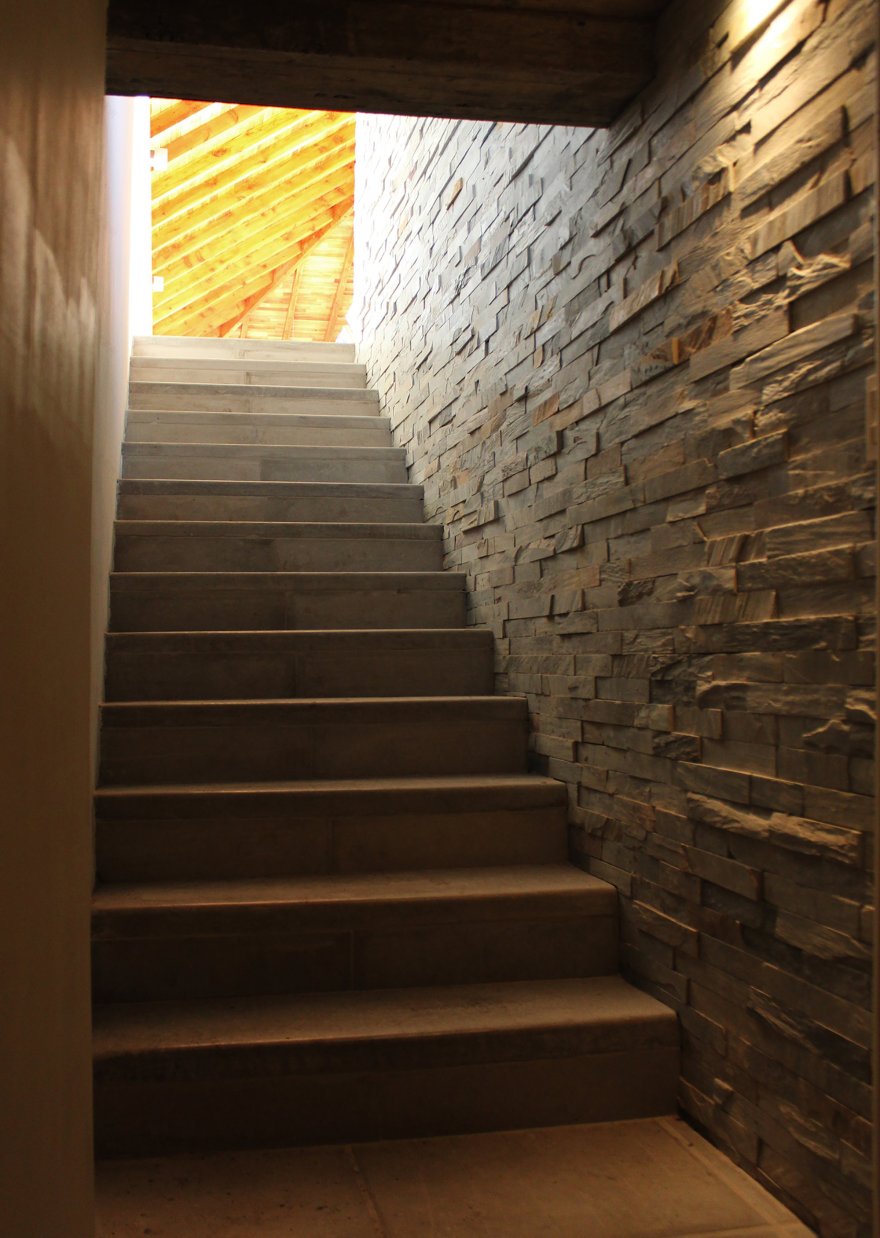查看完整案例


收藏

下载
Uruguay La Lunera Pool House
设计方:Nicolas Pinto da Mota, Victoria Maria Falcon
位置:乌拉圭
分类:居住建筑
内容:实景照片
图片:15张
设计师在设计小屋时,希望通过小屋外无边无际的风景,而让游客感到自身的渺小。本着这个设计理念,小屋西面是一个池(含散步区域),东边是一片郁郁葱葱的树林,小屋内有一个南北走向的开放式走廊,通过走廊可进入室内公共空间和私人空间。卧室、夹层和酒窖在室内不同区域。阳光通过窗户射入室内,保障室内明亮。
小屋内有走廊、人字形屋顶、墙壁颜色、窗户,这些不同建筑成分是由各种材料组合而成,并且都是当地建筑物中常见元素。当地典型建筑模式可较好保障室内采光条件,建设建筑物的离散标度和布局。同时设计师将当地建筑物典型模式所用材料与现代科学技术完美结合,从而设计出一座永恒的建筑杰作—池边小屋。这座小屋在包涵一个清晰且严格的思想同时又含有一个诗意的维度。
译者:蝈蝈
Display their elements with a desire to be humble in front of the landscape and visual relationships capitalize on the long-range as the most immediate, were determining to arrange construction, west lake (with the esplanade of the pool) and the forest east give sense to an open gallery that hosts through public uses and private spaces, bedroom, mezzanine and wine cellar are given in parts blindest where windows are expressed.
The different elements of the composition, loggia, sloping roof, wall color, windows, combination of various materials, are typical elements that qualify the construction of these places, which in this case are crossed by the subtle manipulation of light, the discrete scale, the layout of the building in the landscape, combining old materials with contemporary techniques, define a building with its own timeless presence. A building with a clear and rigorous thought which incorporates a poetic dimension.
乌拉圭La Lunera池边小屋外部实景图
乌拉圭La Lunera池边小屋外部夜景实景图
乌拉圭La Lunera池边小屋之局部实景图
乌拉圭La Lunera池边小屋内部楼梯实景图
乌拉圭La Lunera池边小屋剖面图
乌拉圭La Lunera池边小屋分析图
乌拉圭La Lunera池边小屋平面图
客服
消息
收藏
下载
最近


















