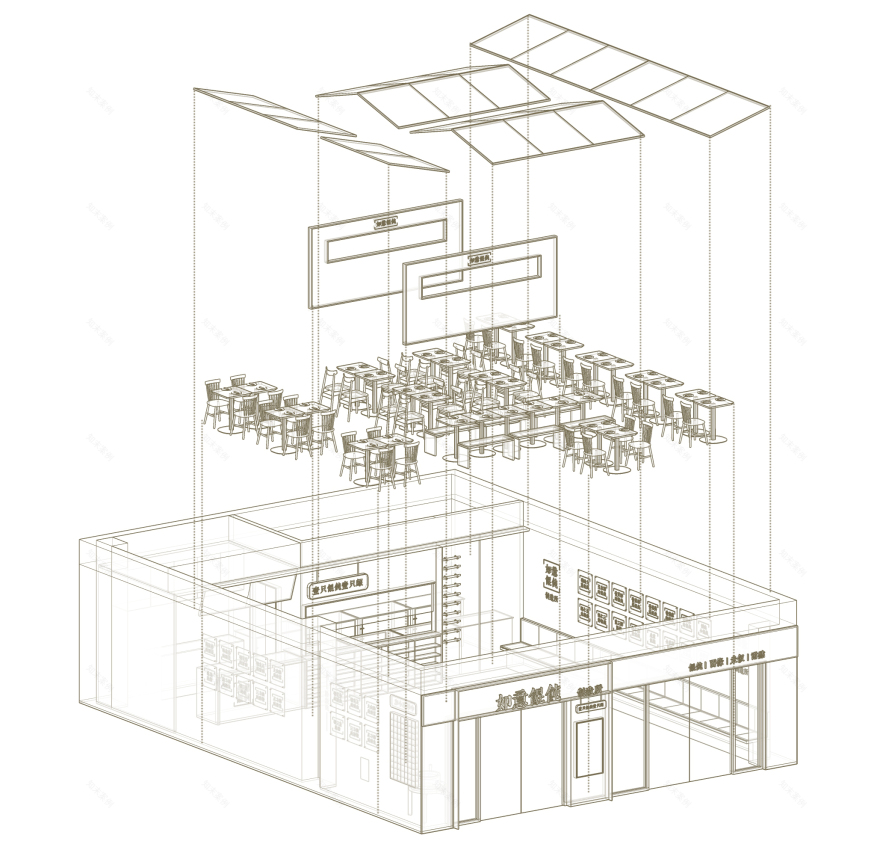查看完整案例


收藏

下载
项目名称:“如意馄饨”苏州万科美好荟店
项目业主:苏州如意馄饨有限公司
项目地点:江苏,苏州
项目面积:90m2
空间设计单位:CHAO巢羽设计事务所
项目设计师:梁飞 王星
使用材料:亚克力,金属烤漆板,机理涂料,水磨石
设计周期:10/2019-11/2019
施工周期:11/2019-12/2019
摄影师: SONGPHOTOGRAPHY
西汉扬雄所作《方言》中提到“饼谓之饨”,馄饨是饼的一种,差别为其中夹肉馅,经蒸煮后食用;若以汤水煮熟,则称“汤饼”。 古代中国人认为这是一种密封的包子,没有七窍,所以称为“浑沌”,依据中国造字的规则,后来才称为“馄饨”。
In dialect written by Yang Xiong in the Western Han Dynasty, it is mentioned that "pancakes are called" dumplings ". Wonton is a kind of pancakes. The difference is that it's filled with meat and eaten after cooking. If it's cooked in soup, it's called" soup pancakes ". The ancient Chinese thought that it was a kind of sealed bun without seven orifices, so it was called "chaos". According to the rules of Chinese character making, it was later called "wonton".
(前代店铺店招形象)
作为连锁门店超2500家的餐饮连锁品牌,在发扬革新“中华名小吃”时代内涵的同时选择联手CHAO巢羽设计事务所,为其打造全新的第五代餐饮空间。
As a catering chain brand with more than 2500 chain stores, we choose to join hands with Chao Chao Yu design firm to create a new fifth generation catering space while carrying forward and innovating the Era Connotation of "Chinese famous snacks".
(店招升级效果)
通过对“如意馄饨”文化的详细了解,对其前四代空间的细致梳理,对同行业同类型的竞争品牌的深入研究,面对现有开店超2500家的餐饮品牌空间,CHAO本着在空间的创造性,适应性表达的同时,兼顾空间风格的可复制性,造价的可控性的原则,最终以“手作工坊”的设计理念,从“优化店招形象”“升级空间灯光系统”“优化餐位用餐方式”“提升空间品牌属性”“强化空间文化内涵”五个方面,对其第五代餐饮空间做了全新的阐述。
Based on the principle of creativity in space, adaptive expression, taking into account the replicability of space style, the controllability of cost, and finally "handmade workshop" ”Based on the design concept of "optimizing the image of the store", "upgrading the space lighting system", "optimizing the way of dining", "improving the space brand attribute" and "strengthening the space cultural connotation", the fifth generation of the catering space is expounded.
▼空间结构示意图
▼项目平面
入口处,石磨在麦田里磨着新鲜的麦子,表达了“如意馄饨”秉持的精选食材原则,“全球优质高筋小麦”“真空打粉筋道爽滑”是馄饨皮的特点和要求。而墙壁上的柜体便是给准备包好的馄饨的展示空间,让客人看得见,吃得着。
At the entrance, the stone mill grinds the fresh wheat in the wheat field, expressing the principle of selected ingredients held by Ruyi wonton. The characteristics and requirements of the wonton skin are "global high-quality high gluten wheat" and "vacuum beating flour and smooth tendons". The cabinet on the wall is a display space for the packed wonton, which can be seen and eaten by the guests.
馄饨作为中华传统美食,早期只是在街边的草棚下品尝,为了契合传统的用餐环境,迎合大众对餐饮空间环境的要求,在全新的如意馄饨第五代店中,便可在大小错落的屋檐之下觅食。而一行的友人,也可透过朦胧的隔断互相照应。
As a traditional Chinese food, wonton was only tasted in the grass shed on the street in the early stage. In order to fit the traditional dining environment and meet the public& s requirements for the dining space environment, in the new Ruyi wonton fifth generation store, you can find food under the eaves of the scattered sizes. And the friends of the party can also look after each other through the hazy partition.
墙壁上挂满的招牌菜名,在装饰美化的同时兼顾实用性,为客人带来一丝建议。
The wall is covered with signboards and dishes, which not only decorate and beautify, but also give consideration to practicability, and bring some suggestions to the guests.
美味的馄饨不需要遮掩,透过窗子,便可察觉一二。
The delicious wonton doesn& t need to be covered. It can be detected through the window.
▼效果图
▼项目立面图
▼其它店铺
关于巢羽丨About CHAO
苏州巢羽设计事务所是一家专注空间创意设计的事务所,CHAO 以创意为核心为不同行业的前瞻性客户提供高级的室内空间及产品的创意与设计,并为市场贡献高水准的空间设计作品。
巢羽秉持严谨的职业态度、全面的项目管控模式,致力于把每个项目都当作作品来精心打磨,从设计前期到方案策划,施工控制,软装控制到项目竣工,全程深度介入,让设计理念贯穿项目始终,通过多元化的空间作品呈现全新设计态度的企业。
所获奖项丨Awards
2019 法国“双面神”设计大奖民宿空间设计银奖
2019 金腾奖年度最佳酒店空间设计奖
2019 ID+G金创意奖民宿设计类金奖
2019 ID+G金创意奖餐饮设计类国际创新设计奖
2019 第十五届设博会“华鼎奖”民宿空间方案类金奖
2018 金堂奖餐饮空间优秀奖2项
2018 金腾奖TOP100
2018 艾舍奖 餐饮空间设计金奖
2018 IWF国际健身空间设计大赛优秀奖
设计咨询专线:17621136866,13915417466
地址:江苏省苏州市吴中区吴中东路154号文化大楼202室
客服
消息
收藏
下载
最近
































