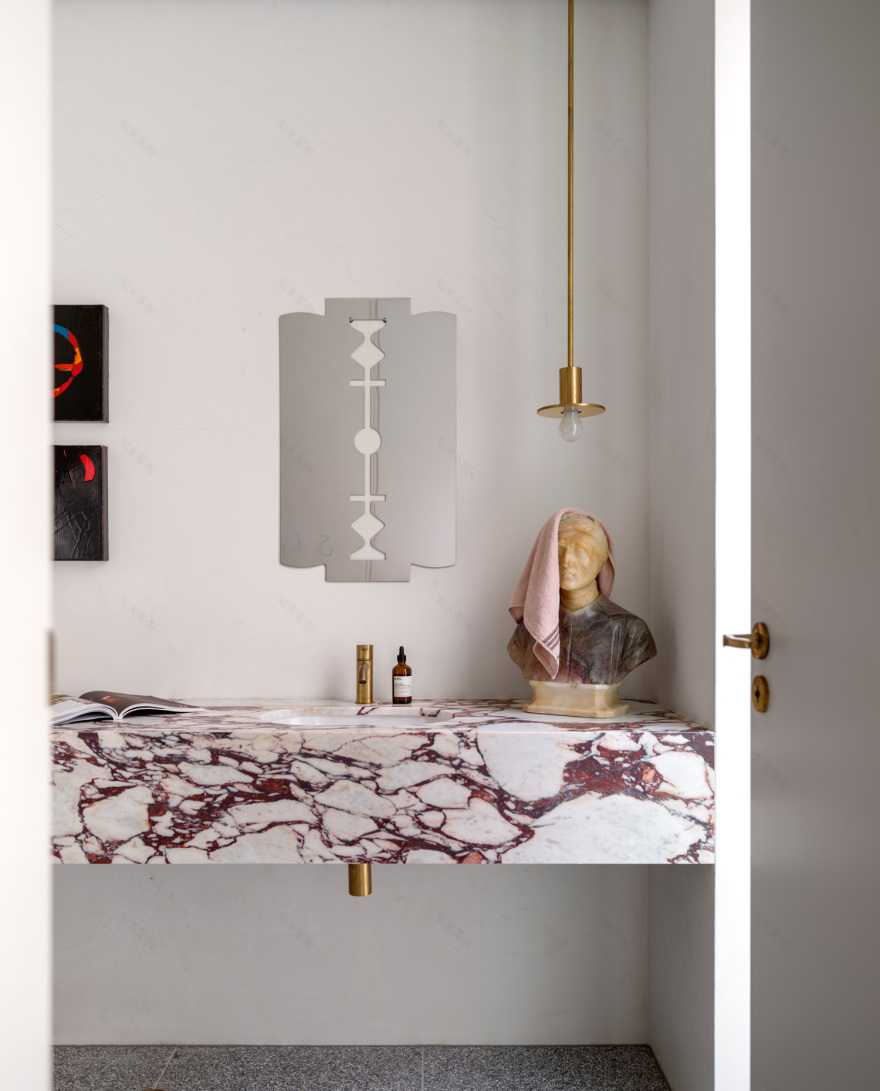查看完整案例


收藏

下载

翻译
You know you’ve got a great team on board when your site is hard to access, the existing structure has low ceilings and no room for services, you have excavate the rear for a pool and garden and the drainage on the lower ground floor is rubbish. It takes a relationship between the architect and the builder that is fluid, a scope of works that gets developed on the run, and a communication and problem solving skill set that is second to none. Probably helps a bit if you’re bit bonkers too.
Tobias Partners in collaboration with the builders Horizon came hard up against this challenge in the redevelopment of a house in North Bondi. “The scope was developed as we went along. We had to work very closely with the architects in order to stay ahead of them, and give them a schedule of what we needed, with enough time for them to detail it,” said David Moses, the Managing Director of Horizon.
The team worked together to transform the original 1980’s building from a beach house into a four-bedroom, modern urban home. Spread over three levels, the home includes a craft room, cinema room, music room, library that doubles as a guest room, and a large living area with sweeping views of Bondi Beach.
“The skylight over the stairs is fantastic – it brings light all the way in to the house and the cedar hot tub on the balcony has a view to die for,” said Moses.
The original 80’s home was cramped with low ceilings so it took some work to reconfigure the existing space and raise the ceiling heights. “During the build, the structure needed to be highly secured to support the removal of walls and create beautiful wide, open-plan living spaces,” said the architects from Tobias Partners.
The interesting element to this house is that despite the property being within a stone’s throw of Bondi beach, the owners didn’t want a beach house per se, they were after a more urban family home experience. “The design plays host to an eclectic selection of artwork, while remaining highly practical for a young, active family,” said the architects.
The internal finishes required a high level of care on installation. Instead of weatherboard and whitewash timber floors, materials that might lend themselves to a more typical beachy feel, the architects put in more unique features like the copper fireplace, terrazzo flooring and beeswax plaster walls.
The thing is, building a house by the sea presents it’s own set of challenges with materials. The harsh seaside conditions can be a nightmare in terms of corrosion of materials, as nothing erodes like sea salt, water and wind. “The best materials for building by the sea are non-porous. Steel needs to be galvanised, or stainless. Aluminium is not bulletproof and needs extra anodising or powder coating. Timber can get destroyed by the salt without maintenance…” said Moses.
In the end the builder/architect relationship was critical, and strengthened by the need for close collaboration, to address any issues as they arose. It’s an interesting point when it comes to design and architecture. If you want the best result for both the design and the client, at the end of the day the creation of beautiful structures are a team effort.
[Images courtesy of Horizon and Tobias Partners. Photography by Justin Alexander.]
客服
消息
收藏
下载
最近























