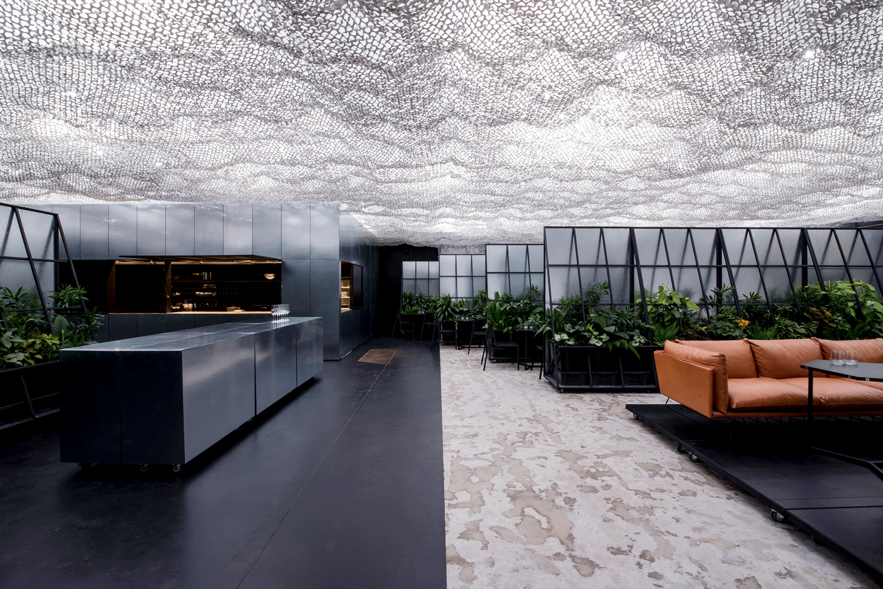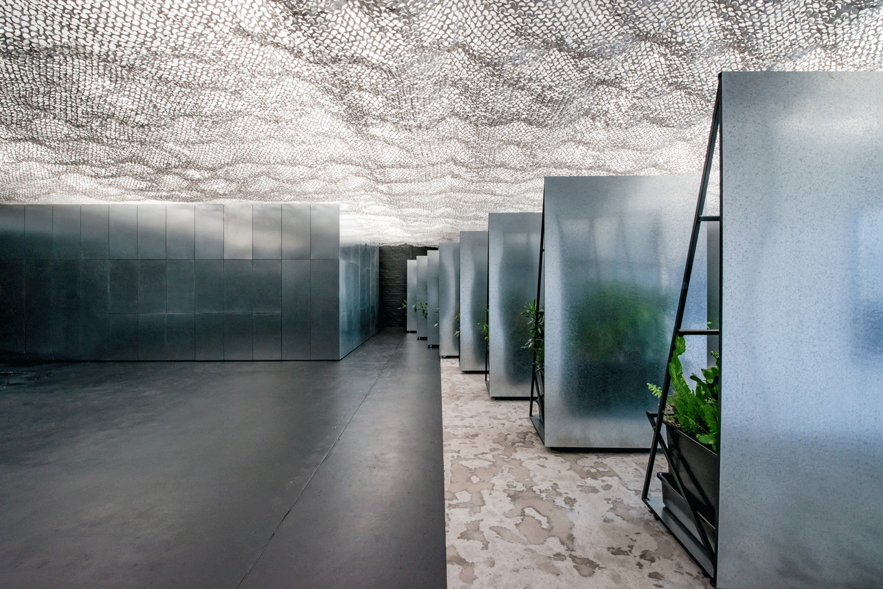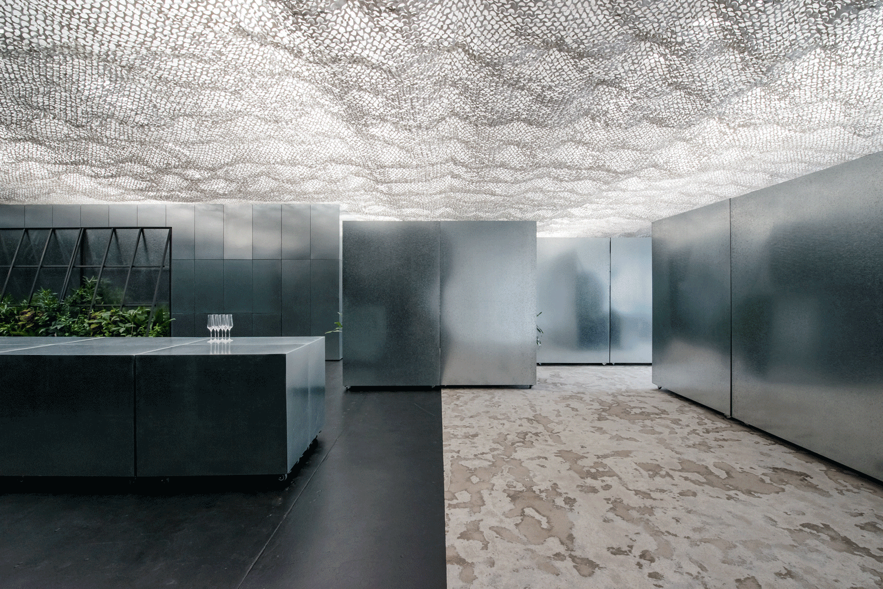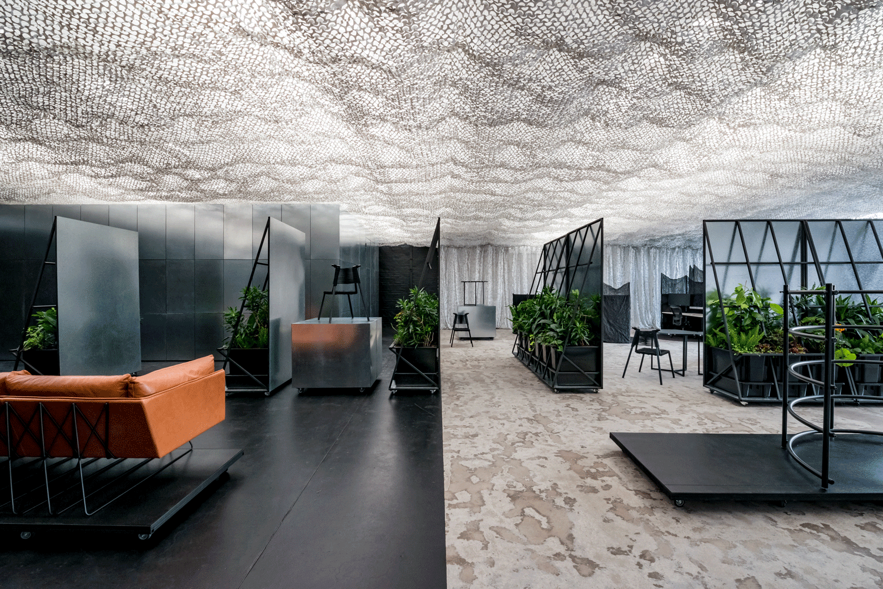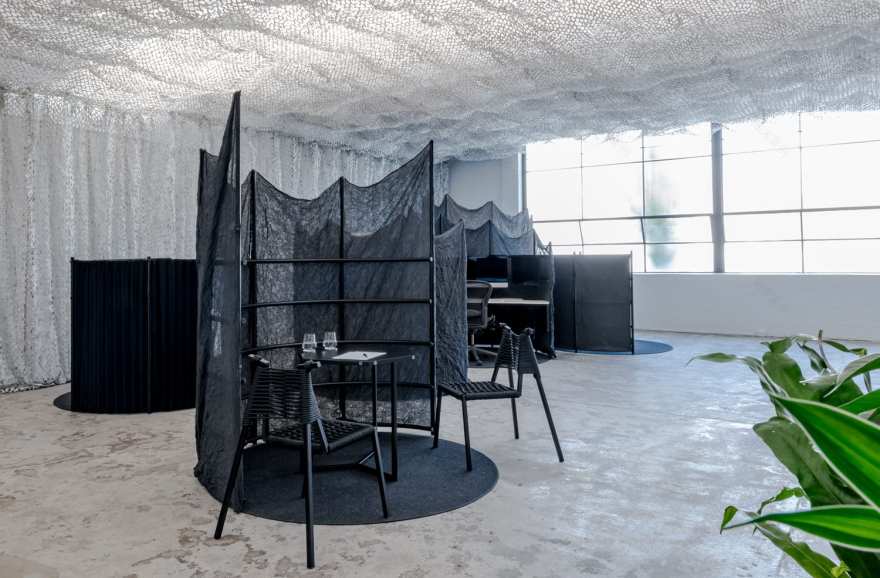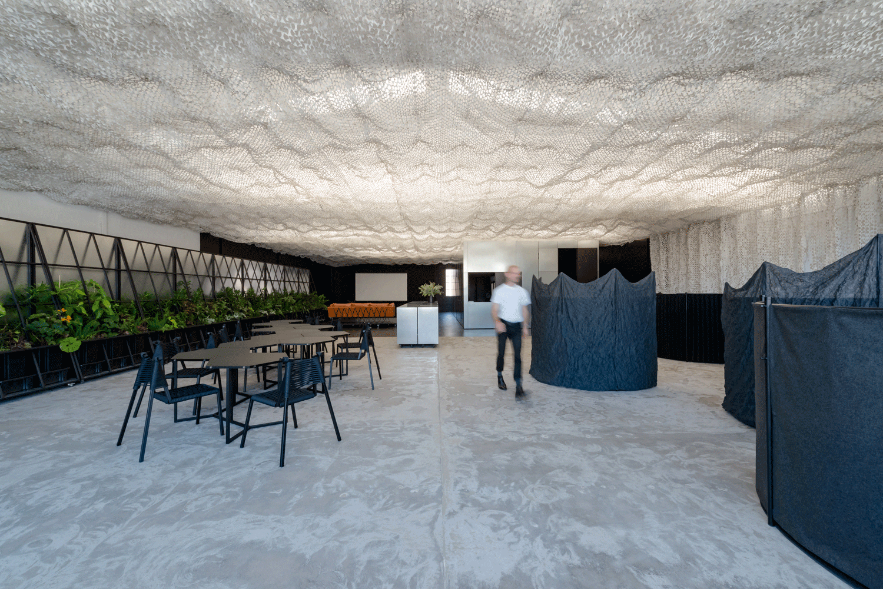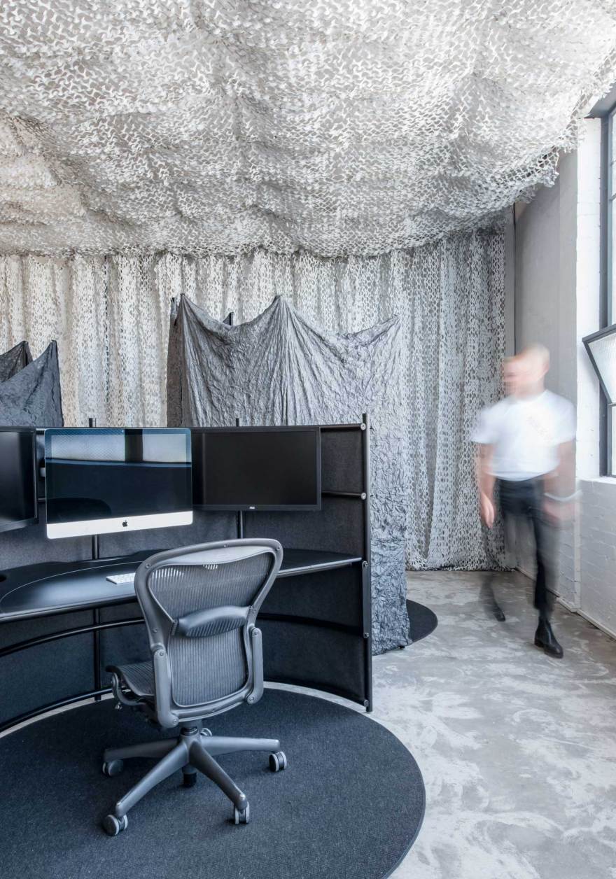查看完整案例


收藏

下载

翻译
It appears to be somewhat of an existential architectural concept. A space that defies not just time and space but more intriguingly morphs into whatever is required of its user at any particular time of day, at the whim of any particular mood, and for any particular purpose. It’s like interior space mixed its DNA with a chameleon and a clock.
“This is Space & Time. One space, multiple functions, multiple businesses, multiple human experiences governed by only one factor, a particular time of day. Desired time of day uses to drive the reconfiguration and adaption of the interior making a purposeful fit, out of dynamic & reusable elements rather than a fit for purpose that causes spaces to remain idle when unused,” said the architects.
This brainchild is the work of Melbourne-based architecture and interior practice Russell & George, who believe good design is problem-solving. They believe in spaces, buildings and cities that improve the way we live & work. They believe in efficiency in delivery and they believe in design that responds to site and social context, wherever that may be.
“What if a space could have a mood and change itself based on what it felt like at the time? Like humans this could mean dinner, breakfast, lunch, exercise, work, party, special event, art, experience, workshop, making, creating, going to the movies, gardening & socialising but all within a framework of recycling, reuse, adaptability, nurturing, excitement & transformation,” they asked themselves.
The space is made up from elements that create the human experience of time. A dark space and a light space representing day & night, a naturally & artificially backlit illuminated ceiling, representing the sky, a garden wall which organically divides the space and reveals the seasons, and a series of monoliths, both solid & sculptural, clean & rough, representing human existence, endeavour, education, artistry, and ingenuity.
All elements are custom designed and products in their own right. It has fundamentally been designed to change the way we think about space.
This project can be a workplace, a workshop, a commercial kitchen & catering company, a boardroom, an events space, a cafe, a gallery, a showroom, a restaurant, a private dining venue, an exercise space to name a few but above all else, it is a meeting place.
The space in its entirety has the ability to operate in, but is not limited to the following modes: workplace mode, meeting mode, hospitality mode, public mode, private mode retail/showroom mode and last but not least, installation mode.
“Sometimes, these functions happen simultaneously, sometimes not and sometimes only occasionally, but all use a series of customised and designed elements that transform via their interactions throughout the course of a day to create the desired spaces. Extending the life of an interior and of a building, making it work hard, creating a dynamic collaborative structure that still has a financial incentive but also a social imperative,” said Russell & George.
It’s an interesting question – can one space be everything to everyone? Can we have a room bend to our will, so to speak? And frankly, it’s an even more challenging question to solve. Although one might ask oneself – does one really want a space that morphs as you do? Or does one in fact enjoy the experience of a space that influences and morphs you?
See more projects from Russell & George on Yellowtrace here.
[Images courtesy of Russell & George.]
客服
消息
收藏
下载
最近




