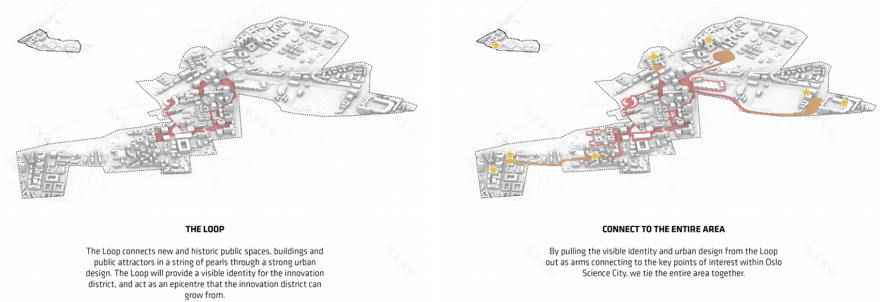查看完整案例


收藏

下载
由BIG设计的奥斯陆科学城(Oslo Science City)总面积140 万平方米,以奥斯陆市 2019 年“知识资本发展战略”为中心,促进挪威对生命科学及再生能源的发展。
高科园区将为挪威搭建一个创新人才汇聚的平台,其中包含了约 15万名的科学家、学者及企业家。
▼园区夜景,Night view ©BIG-Bjarke Ingels Group
奥斯陆科学城位于奥斯陆市中心,为生命科学的研究与创新提供了理想的环境,像一块磁石般吸引着顶尖大学,北欧最大规模的医院及国际著名研究机构,为组织间的合作与交流提供便利,促进对免疫学、癌症、医疗器械、卫生保健、生物医学的研究。生命健康产业将在挪威及世界范围内呈现强劲趋势,由于人类寿命的延长,更高质量及多样的健康服务提上了议程。据悉,14%的挪威人口将在2045年超过75岁,对比目前的8%,这一数字将增长75%,这意味着需要更多的医疗健康从业人员以及更加长远及有效的解决方案。在过去的25年中,挪威拥有约20万的健康从业人员,在将来的24年,这一领域将增加30万人。强劲的增长趋势迫使挪威加大对健康产品与服务的投资,并关注出口市场。本园区将拥有大约 7500 名研究人员、10000 名医院员工, 30000 名学生,及300 家初创公司,汇集高水平的医疗、科研、教学资源,实现医疗资源优势重组,为学术组织和商业机构架起桥梁,推动生命科学产品的规模化,国际化。
▼园区日景,Daytime view ©BIG-Bjarke Ingels Group
人才尤其是创新人才一直是全球争夺的主要资源,也是最稀缺的资源,园区充满活力的环境吸引着来自各年龄段,不同文化,多样背景的一线创新人才。为期一年的可行性研究是为该国创新园区搭建实体框架的第一步,据计划, 2045 年奥斯陆地区将增长约 160 万居民,即22%。
▼街道视角,Street perspective ©BIG-Bjarke Ingels Group
▼天桥视角,Footbridge perspective ©BIG-Bjarke Ingels Group
规划中确定了四个主题领域,契合奥斯陆科学城的创新使命,基于知识的价值创造,提供对目前和未来活动的可持续方案:健康和生命科学领域包含了挪威最大的生命科学大楼,它将被用于研究和教学,预计于 2026 年完工,奥斯陆癌症研究机构集群也将被扩建。气候、能源和环境领域包括了在该国领先的研究机构 SINTEF、挪威岩土技术研究所 (NGI)、挪威能源技术研究所 (IFE)、挪威水资源研究所 (NIVA) 和挪威空气研究所 (NILU) 等。数字化和计算机科学领域将加深各组织之间的合作,例如奥斯陆大学信息学系 (IFI)、挪威计算机中心(NR)、NORA – 挪威人工智能研究联盟等,进一步优化人工智能、机器学习和机器人技术等。民主和包容性领域将聚焦威胁民主的因素和其解决方案,探究民主制度在技术性颠覆、经济不平等的加剧和反民主势力中的作用。
▼人工智能在内部空间的应用,Application of AI in interior spaces ©BIG-Bjarke Ingels Group
创新园区由 BIG、A-lab、移动专家 CIVITAS、设计社区 COMTE BUREAU 和顾问 Dr. Tim Moonen/THE BUSINESS OF CITIES 和 Leo Grünfeld/MENON ECONOMICS 开发,旨在成为以可再生能源、能源效率、循环经济为基础的净零排放区,并提供开发和运营期间达到零排放的方案。
奥斯陆科学城立志成为全面规划的典范,令有效的土地利用与地区生物量的增加齐头并进。环保的建筑、适应气候变化的举措、一条贯穿园区的绿色走廊、布满的茂密植被、零排放的移动方式、能源的高效率和循环的原则将成为奥斯陆科学城的特色。
▼餐厅,Restaurant ©BIG-Bjarke Ingels Group
Anchored in the City of Oslo’s 2019 “Strategy for the Development of the Knowledge Capital”, the new 1.4 million m2 Oslo Science City will create a physical framework for Norway’s innovation environment of estimated 150,000 scientists, students, entrepreneurs, and contribute to the country’s transition to renewable energy.
Oslo Science City located in central Oslo, is currently home to approximately 300 start-up companies, 7,500 researchers, 10,000 hospital employees and 30,000 students. The yearlong feasibility study to add 1.4 million m2 is the first step towards creating the physical framework for an innovation district in the country and plans for Oslo regions growth of 22% by 2045 or approximately 1.6 million inhabitants. Developed by BIG, A-lab, mobility experts CIVITAS, design community COMTE BUREAU and advisors Dr. Tim Moonen/THE BUSINESS OF CITIES and Leo Grünfeld/MENON ECONOMICS, the innovation district aims to be a net zero emission area that builds on renewable energy, energy efficiency, circular economic principles and zero emission solutions during development and operation.
▼发展潜力及重点,Development potential & key points ©BIG-Bjarke Ingels Group
“Our design for Oslo Science City seeks to strengthen and develop the existing communities and neighborhoods while expanding the area’s diversity through new spaces to live, work and share knowledge. To manifest the identity of Oslo Science City, the elements of the master plan are tied together in a continuous loop of welcoming multifunctional buildings and spaces that open out towards the streets and create an engaging urban environment,” says Bjarke Ingels, Founder and creative director of BIG.
▼场地分析,Site diagrams ©BIG-Bjarke Ingels Group
The plan identifies four thematic areas to position Oslo Science City as a leading centre for innovation, knowledge-based value creation and sustainable solutions based on existing and future activities: Health and Life Sciences, incl. Norway’s largest Life Sciences building for research and teaching to be completed by 2026 and an expansion of Oslo Cancer Cluster. Climate, Energy and Environment, establishing a campus and a power center for research and innovation between the country’s leading research institute SINTEF, The Norwegian Geotechnical Institute (NGI), the Norwegian Institute for Energy Technology (IFE), the Norwegian Institute for Water Research (NIVA) and the Norwegian Institute for Air Research (NILU) amongst others. Digitalization and Computational Science, fostering collaborations between organizations such as the Department of Informatics (IFI) at the University of Oslo, The Norwegian Computing Center (NR), NORA – Norwegian Artificial Intelligence Research Consortium, which explores artificial intelligence, machine learning and robotics, and many others; and Democracy and Inclusion where new knowledge will be developed about the threats and solutions to strengthen democracy, the role of democratic institutions in a time of technological disruption, increased economic inequality and anti-democratic forces.
Oslo Science City has the potential to become the world’s greenest innovation district. You find some of Norway’s and the rest of the world’s leading scientists and researchers in sustainability and innovation. ‘We believe Oslo science city will be a showcase and a front leader in the sustainability goals, green technologies, sustainable equality, and mobility. As an example, the ‘dScience center’ act as an urban connector between the wild green wedge and the vibrant campus center in the heart of the loop. It is the first thing you meet when entering the campus from the Blindern station and has public functions woven into the building at multiple levels. The science becomes visible for the general public and the public life becomes an integrated part of the research facilities everyday life,” says David Zahle, architect and partner, BIG
▼园区优势分析,Advantages diagrams ©BIG-Bjarke Ingels Group
The objective of Oslo Science City is to significantly strengthen innovation power in Oslo and Norway, through ensuring a close and efficient interaction between motivated students and excellent researchers, dynamic start-up communities, knowledge-based business and industry, a future-oriented public sector and competent capital.
“In Oslo science City we seek to create meeting spaces both outdoor and indoor, between scientists, students, visitors and residents. The loop connects the area and create a string of meetings, and innovation hubs that are key in creating meeting areas. The innovation hubs should be part of the urban strategy and act both as urban connector, contain urban qualities and knowledge sharing. The loop and its elements solve physical barriers and create meeting spots, integrating the nature as well as linking the area to mobility in and out of Oslo Science City,” says Kamilla Heskje, architect and Project Leader, BIG
Oslo Science City aspires to be a good example of a holistic approach to planning, where efficient land use and densification go hand in hand with increasing the amount of biomass in the area. Environmentally friendly buildings, climate adaptation with the help of nature-based solutions, incl. a new green and densely vegetated corridor through OSC, extensive tree planting throughout the entire neighborhood, emission-free mobility, energy efficiency and circular principles will characterize all development in Oslo Science City.
▼2045年的奥斯陆科学城,Oslo science city in 2045 ©BIG-Bjarke Ingels Group
Name: Oslo Science City
Size: 1,400,000 m2
Location: Oslo, Norway
Client: Oslo Science City
Project type: Urbanism, Masterplan
PROJECT TEAM
Partner-in-Charge: Bjarke Ingels, David Zahle
Project Leader: Kamilla Heskje
Project Architect: Camille Breuil
Collaborators: A-lab, Comte, Civitas & Menon
Renders: Play-Time
BIG Team: Laura Wätte, Jenna Kaisa Hukkinen, Eirini Karamfyllidou, Vladislav Saprunenko
Emily Cones-Browne, Global Public Relations Officer, press@big.dk
客服
消息
收藏
下载
最近




















