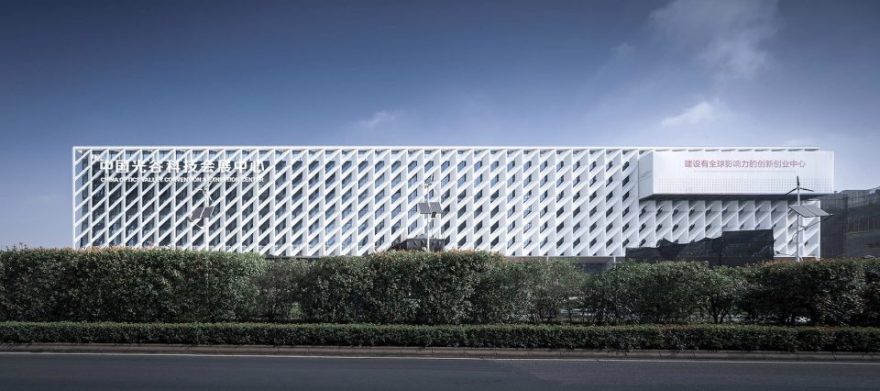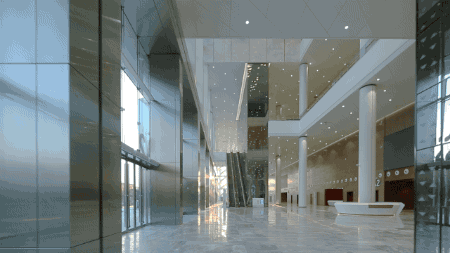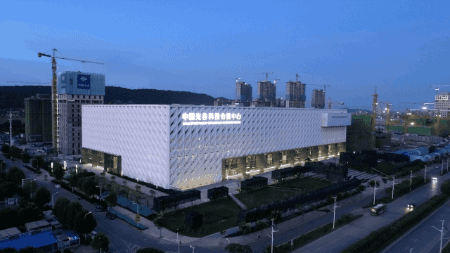查看完整案例


收藏

下载
中国光谷科技会展中心位于高新大道上的光谷新城中心区内,是光谷中心城的重要公共功能区,承担举办每年一届光博会的重任,同时也是周边城区会议功能的重要补充。
China Optics Valley Convention and Exhibition Center is situated in central area of Optics Valley New City on High-Tech Avenue, it serves as an important public function of Optics Valley Central City and is responsible for holding the annual CIOE. It is also an important complement to the functions of the surrounding districts.
▼建筑外观,exterior view
高新大道是城市主要道路,具有展示性,北侧是九峰山森林保护区,有优越的景观资源,场地适宜南动北静的功能布局。项目场地与公共服务中心、科技馆并列位于高新大道北侧。以高新大道划分,大道以南为核心区中心,林立高层办公大厦,大道以北则以公共建筑为主,体量较矮与九峰山环境和谐;行政中心大气端庄,科技馆现代时尚。
The high tech road is an exhibitive main road of the city, with the Jiufeng Mountain Forest Reserve located to the north. It has great value for exhibition and landscape resources, which make the site suitable for the functional layout of dynamic southern part and quiet northern part. The project, public service center and museum of science and technology are situated on a row to the north of High-Tech Avenue. Divided by the High-Tech Avenue, area to the south of the avenue is the heart of core area full of high-rise office buildings, while area to the north of the avenue is dominated by lower public buildings, which are in harmony with the environment of Jiufeng Mountain. The administrative center is gorgeous and elegant, while museum of science and technology is modern and fashion.
▼鸟瞰建筑,aerial view
项目立面设计灵感来源于中国传统工艺象牙球雕,充分彰显虚实、光影的变化。独特的几何金属网架作为立面,可降低30%的空调能耗;光影流动的玻璃幕墙,通过立面的构建,诱导建筑内外关联性自发产生,通过建筑表皮的呈现,展示现代、艺术的空间感,整体立面系统在尊重城市和空间的关系之余,为城市地标空间带来一场建筑表皮的艺术独白。
The building facade system is like the Chinese traditional craft – ivory carvings, which fully shows the changes of illusory & reality and light & shadow. With the unique geometric metal truss adopted as the facade, 30% of the air conditioning energy consumption was reduced; the glazed curtain walls with flowing shades and shadows have created natural interconnectivity between interior and exterior of the building through its façades, which deliver great modern and artistic sense of space. In addition to its compliance with the relations between city and space, the integrated façade system has brought an artistic presentation of building façade to the city landmark space.
▼项目立面设计灵感来源于中国传统工艺象牙球雕,the building facade system is like the Chinese traditional craft – ivory carvings
中国光谷科技会展中心由会展中心、会议中心、宴会厅、媒体接待、新闻发布中心、登陆大厅等空间组成。在用地紧张的限制下,会展中心设计为三层:其中一、二层为展览部分,三层为会议部分。建筑由南侧的登陆大厅将两层展览空间串联起来。展览部分共有6大展厅,各展厅之间可分可合,可容纳标准展位1200个,满足承接各种类型展会的需求。会议中心的入口大堂位于建筑主体的西侧,人流可从松涛路引入,一组直上三层的扶梯可快速有效的解决会议人群的垂直交通。
China Optics Valley Convention and Exhibition Center consists of convention & exhibition center, conference center, banquet hall, media reception center, registration hall and other spaces. Under the condition of limited land occupation, the Convention and Exhibition Center is designed as a three-storey building, first and second floors are used for exhibition, while the third floor is used for conferences. Two exhibition floors are connected by registration hall to the south. Exhibition part has got 6 big exhibition halls(accommodate 1,200 standard stands), which can be separated or used as a whole to meet the needs of different exhibitions. The entrance lobby of the Convention and Exhibition Center is located in the western part of main structure, visitors can enter from Songtao Road, and a set of escalators connecting the third floor can move conference attendees vertically in a fast and effective manner.
▼大厅穿行流线,the flow of the lobby
▼入口大厅,the entrance lobby
▼展览空间,the exhibition space
会议大厅,conference room
光立方的设计立意是予光以型,让光与空间结合。然而,光,无象无色无形,与空间一样飘渺,建筑如何跟光交流呢?设计透过利用光(utilize);过滤光(optimize);和赞美光(celebrate);这三种方式来建立起建筑与光的关系。
The design intention of light cube is to give light form and integrate light and space. However, the intangible, colorless and formless light is just as ethereal as space, so how could building be integrated with light? The design has built relations between building and light by means of utilization, optimization and celebration of light.
利用光
两百五十余米长的登陆大厅沿会展中心南侧和西侧布置,连接从高新大道而来的访客人流,以高透玻璃及竖向悬索幕墙形式打造的登陆大厅立面最大程度的利用了日光照明。
The over 250m long registration hall, which receives visitors from High-Tech Avenue, is placed along the south side and west side of Convention and Exhibition center. The façades of registration hall, which consist of high-transparency glass and suspension cable type curtain wall, take the best use of day-lighting.
立面最大程度利用自然光,make fully use of the natural light
过滤光
白色的外遮阳网状构架实现了被动式遮阳的理念,白色的效果把遮阳网状构架的雕塑性品质充分表现,在白天的阳光下,阴影在白色的底色上格外鲜明。遮阳构架把登陆大厅的南侧和西侧保护起来,屏蔽多余的阳光,避免室内空间过热,降低能耗。
The white external sun-shading mesh frames have realized the idea of passive sun-shading, while the white color has fully reflected the sculpture like quality of sun-shading mesh frames. Besides, shadows are particularly vibrant on the white background under daylight. The sun-shading frames can protect the south and west side of registration hall and block excessive sunlight, which prevent interior space from getting to hot, and reduce energy consumption.
▼白色的效果把遮阳网状构架的雕塑性品质充分表现,the white color has fully reflected the sculpture like quality of sun-shading mesh frames
赞美光
网状的构架在晚上变成光的舞台,LED灯带集成于遮阳构架的拼缝之间,在夜色中构架的轮廓渐渐模糊,集成式的建筑照明让绚丽的光秀在网架上舞动,让光的美在黑夜中绽放,室内的光线让整个建筑分外剔透晶莹,与白天的强烈的肌理外观有着巨大反差。
The mesh frames will become a stage of light at night. LED light strips are integrated into the joints of sun-shading frames, which contours gradually become blurred in the night. The integrated building lighting allows splendid light show to dance on mesh frames, and reveals the beauty of light in dark night. The indoor lights make the whole building especially glittering and translucent, which is in huge contrast to its texture and appearance during the day.
集成式的建筑照明让绚丽的光秀在网架上舞动 the integrated building lighting allows splendid light show to dance on mesh frames
全长250多米的登陆大厅整合了公共交通动线,串联起高37米共三层的会展中心;中国首屈一指的创新垂直交通规划确保了各层高效物流装卸,使空间的使用得到最大程度的适应性;冰蓄冷系统利用夜间低谷负荷电力制冰,储存在蓄冰装置中,白天融冰将所储存冷量释放出来,减少电网高峰时段空调用电负荷及空调系统装机容量;设计充分体现出科技、现代的时代风貌,并充分考虑利用节能绿色的设计技术,在整个光谷中心城区域成为一处既有标志性又有示范性的公共建筑。
A more than 250 meters registration hall integrated the public transport routes, as well as connected the 37 meters high three-storey Exhibition Center; you can also see the leading innovation in vertical transportation planning in China to ensure high efficiency in logistics loading/unloading in each layer, as well as to make the use of space to the maximum degree of adaptability.
Ice-storage system is used for this project, which make ices by valley load power at night and storage them in ice storage unit, and release the stored cold energy through ice melting during day time. It can reduce electrical load of air-conditioning system during peak hours of power grid as well as installed capacity of air-conditioning system.
The architectural design both reflect sense of technology and modernity of the current era, and take full consideration of application of energy saving green designs and technologies, which make it a demonstrative landmark public building in entire Optics Valley Central City.
▼灯光下的建筑,architecture within lights
整个项目在有限的用地条件下成功满足了客户对功能规模的需求,建筑设计尊重城市整体规划,完善了该区域的城市天际线,充分表达了对光这一设计条件的理解和应用,外在表达出对科技感和现代感的追求,内在则通过利用光、过滤光的手法实现节能减排的效果, 成功地打造了一座科技与人文并行的光立方。
The project meets Party A’s requirements on scale of functional areas with limited land occupation, the architectural design complies with overall city planning and complements urban skyline of the area. The building fully reflects architect’s understanding and application of design criteria of light. It has expressed Party A’s pursuit of sense of technology and modernity externally, and achieved energy conservation and emission reduction effect by means of light utilization and optimization internally; it is a light cube which combines technology and culture.
▼总平面图,master plan
一层平面图,the first floor plan
▼三层平面图,the third floor plan
▼剖面及立面图,section and elevation
设计团队:维思平建筑设计
设计/完成:2013/2017.06
总用地面积:77540.79㎡
净用地面积:54361.93㎡
总建筑面积:149472.69㎡
建筑密度:44.3%
容积率:1.78
绿化率: 5%
地点:武汉,中国
业主:国采(武汉)会展投资建设有限公司
设计公司:维思平 WSP
设计团队:吴钢、陈凌、谭善隆、马坤、于菲、隋鲁波、翁晋藩、李玉杰、周涛、裴亚志、孙培刚、李龙、张娜娜、张泽杨、赵天明、叶康
摄影师:邵峰
Design team: WSP ARCHITECTS
Design/completion: 2013/2017.06
Site: Wuhan, China
Site area: 54,361.93㎡Floor area: 96,513.08㎡
Floor area ratio: 1.78
客服
消息
收藏
下载
最近
























