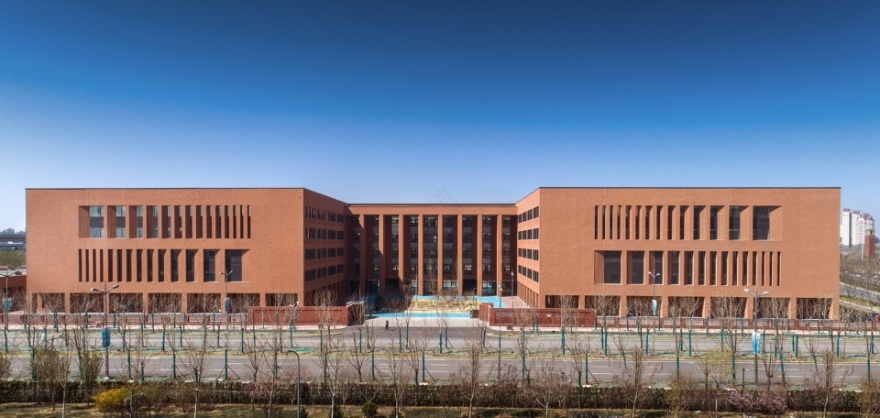查看完整案例


收藏

下载
在天津城区的南端,外环与洞庭路匝道限定出来的一片三角形地带,被规划选址为 60 班的第二新华中学的校区。不规整的基地形状生发了校园内部的理性秩序与虚实关系:基地东部沿梅林路一侧,高度集约的布局了所有建筑体量,蜿蜒跌宕,勾勒出紧密而有韵律的城市街墙;西侧靠匝道则留出了最大化的校园开放环境,与市政绿地联在一起,豁然开朗。开放的环境培育开阔的胸襟与有吸收力的心灵。
In the southern end of Tianjin city, the second Xinhua Middle School of 60 classes is planned to be located in a triangle area bounded by the outer ring road and Dongting Road ramp. The irregular shape of the base caused to the rational order and the relationship between the space and buildings in the campus: along the side of Meilin road in the east of the base, all the building volumes are arranged intensively, winding and ups and downs, outlining the close and rhythmic city street wall; on the West side, the ramp leaves the maximum open environment of the campus, which is connected with the municipal green space, and suddenly becomes bright. An open environment fosters a broad mind and an absorbing mind.
▼综合教学楼外观,external view of the teaching building©邵峰
▼食堂宿舍楼外观,external view of the canteen and dormitory building©邵峰
交织在校园内部有虚实两条轴线:东西向的虚轴为礼仪轴,主入口广场、大柱廊、图书馆门厅、看台、操场、旗台,由东向西依次展开;南北向的实轴为学习轴,初中部、实验楼、高中部、生活用房,由北向南形成序列。秩序井然,人文彰显。
There are two axes: the east-west axis is the etiquette axis, and the main entrance square, the colonnade, the library hall, the stand, the playground and the flag stand are spread out from east to west. The South-North axis is the learning axis, and the junior middle school, the experimental building, the senior high school and the living room form a sequence from north to south. When the order is in order, the humanity is highlighted.
▼总平面图,site plan©同济大学建筑设计研究院
组成校园建筑的三大功能板块:教学区、体育区、生活区构成一个的功能三角形,二层平台将三者高效的集成在一起,在功能分区与交通便捷之间获得最佳的平衡。每个板块内部,公共性功能布置在下层,单元性功能布置在上层,相互间如同电脑主板与元器件一般垂直复合。通过增加竖向的联系,来缩短水平交通流线,并减少不必要的干扰。通过对这座校园综合体内部功能与流线关系的细分捋清,实现人性化关怀。
The three functional blocks of the campus building: teaching area, sports area and living area form a functional triangle. The two-tier platform integrates the three efficiently and achieves the best balance between the functional partition and convenient transportation. Inside each plate, the public functions are arranged in the lower layer, and the unit functions are arranged in the upper layer, which are vertically combined with each other like the computer motherboard and components. By increasing the vertical connection, the horizontal traffic flow line can be shortened and the unnecessary interference can be reduced. Through the subdivision of the relationship between the internal function and streamline of the campus complex, the humanistic care can be realized.
▼从运动场看向教学楼,view to the teaching building from the playground©邵峰
▼层叠的公共空间,stacked public spaces©邵峰
▼连接上层空间的楼梯,staircase connecting to the upper floor©邵峰
▼室外连廊,outdoor corridor©邵峰
▼庭院,courtyard©邵峰
▼垂直交通,vertical circulation©邵峰
建筑呼应天津的砖砌文化,寻求砌造表达的创新。设计“回到物本身”,实体、空腔、厚度、重力,这些物的属性以具体的存在被感知与体验,通过比例尺度与细部构造的细腻变化来加强体验的润度。为消解建筑与环境的对峙,看台被覆以植被转化成立体花园、屋面拾阶而起成为露天剧场。对使用者而言,这些局部的体验会被放大,使用的痕迹将覆盖对抽象形式的记忆。垒叠穿插的灰空间、柔和漫射的光线、质朴隽永的材料等共同营造的氛围,使师生活动与校园环境相融洽。
The architecture echoes the brick building culture of Tianjin and seeks the innovation of building expression. The design “returns to the object itself”, entity, cavity, thickness, gravity, the attributes of these things are perceived and experienced by concrete existence, and the smoothness of experience is enhanced by the delicate changes of scale and detail. In order to eliminate the confrontation between the building and the environment, the grandstand is covered by plants and becomes a vertical garden, and the roof becomes an open-air theater. For users, these experiences will be magnified, and the traces of use will cover the memory of abstract forms. The grey space, soft diffuse light and simple and meaningful materials create an atmosphere that makes the activities of teachers and students harmonious with the campus environment.
▼入口,entrance©邵峰
▼光影,light and shadows©邵峰
▼砖块细部,brick details©邵峰
▼初中部门厅,entrance hall of the middle school©邵峰
▼报告厅,lecture hall©邵峰
▼多功能厅,multi-functional hall©邵峰
▼图书馆,library©邵峰
▼体育馆,indoor stadium©邵峰
▼夜景鸟瞰,aerial view in the night ©邵峰
▼一层平面图,first floor plan©同济大学建筑设计研究院
▼二层平面图,second floor plan©同济大学建筑设计研究院
▼三层平面图,third floor plan©同济大学建筑设计研究院
▼立面图,elevations©同济大学建筑设计研究院
▼剖面图,section©同济大学建筑设计研究院
▼细部,details©同济大学建筑设计研究院
项目名称:天津市第二新华中学
设计方:同济大学建筑设计研究院(集团)有限公司
项目设计&完成年份:2013&2017
主创:王文胜
设计团队:陆均、张旭、程睿智、耿欣欣
项目地址:天津市河西区解放南路地区
建筑面积:38,000㎡
摄影版权:邵峰
客户:天津城投置地投资发展有限公司
Project Name: Tianjin Second Xinhua Middle School
Design: Tongji Architecture Design(Group)Co.,Ltd.
Design & Completion Year: 2013&2017
Leader Designer: Wang Wensheng
Design Team: Lu Jun, Zhang Xu, Cheng Ruizhi, Geng Xinxin
Project Location: South Jiefang road, Hexi District, Tianjin
Gross Built Area: 38,000㎡
Photo Credits: Shao Feng
Clients: Tianjin City Investment Development Co., Ltd
客服
消息
收藏
下载
最近































