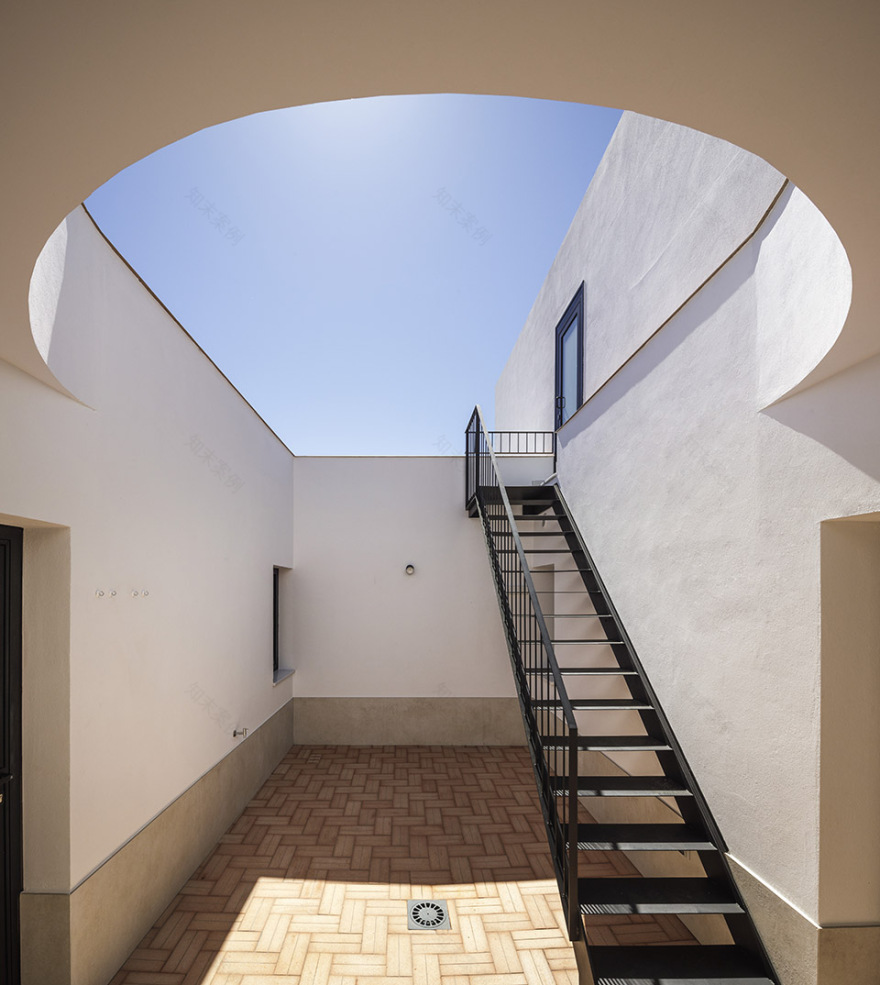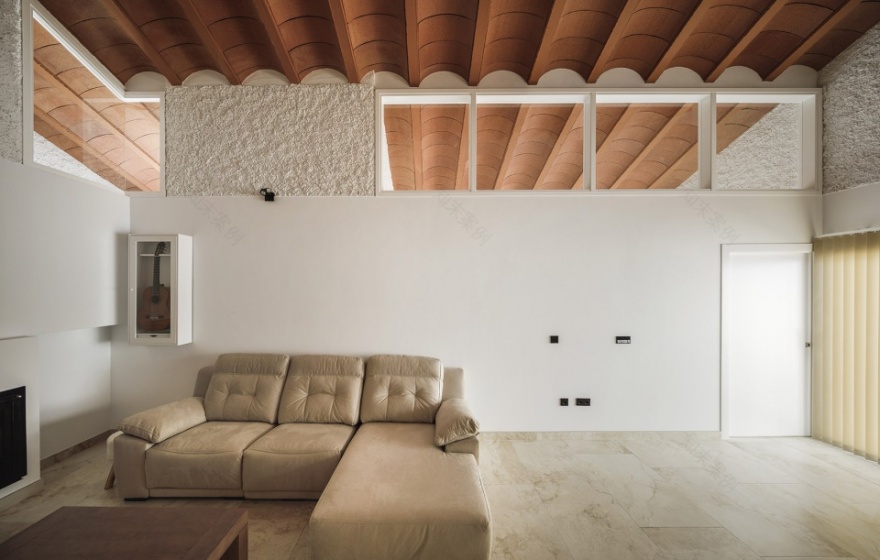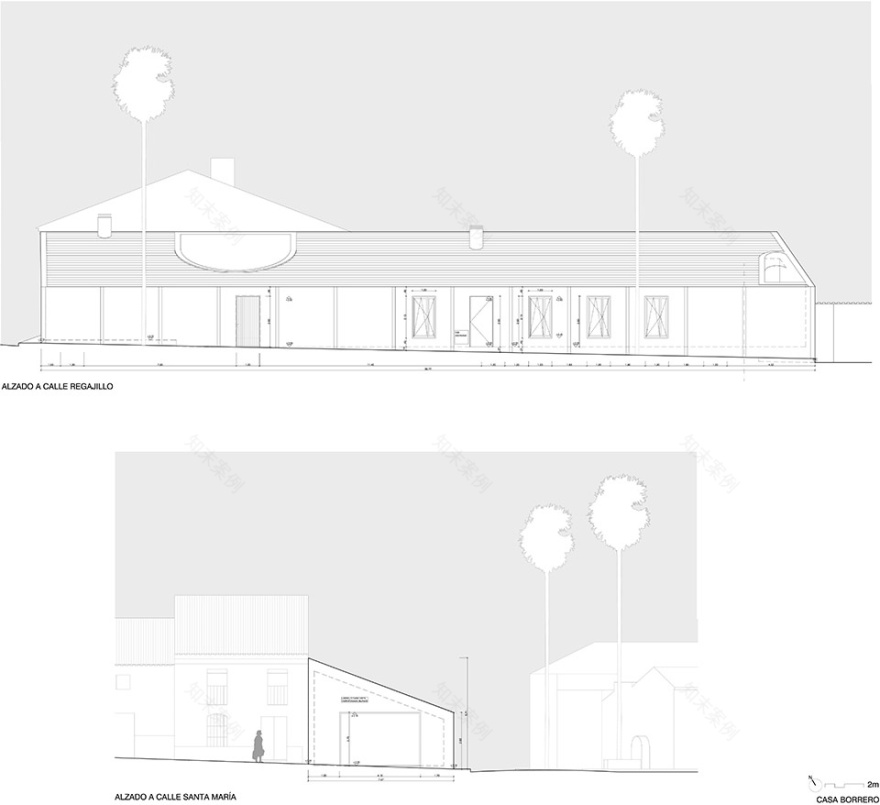查看完整案例


收藏

下载
背景|Background
Alosno是Andévalo的一座小村庄,是西班牙西南部Huelva省的一个次级区域,这里因类型独特的弗拉明戈音乐Fandango、世界闻名的伊比利亚火腿熟食店、靠近Tharsis矿山和英国殖民时期的建筑而闻名。
▼住宅及其周边环境,house and its surroundings ©Fernando Alda
Alosno is a small village in “Andévalo”, a subregion of the Province of Huelva in the southwest of Spain. It is a place known for a special type of Flamenco music called Fandango, world famous charcuterie Jamón Ibérico, and close proximity to the mines of Tharsis, and thus to its English colonial architecture.
▼环境肌理鸟瞰,aerial view of the surroundings ©Fernando Alda
在此背景下,建筑师被委托设计一栋被业主形容为“传统”的独户住宅。设计需要融入一种极其分离的平面规划,包括一间独立车库和能够容纳一家人、位于7×40米场地之中的单层住宅。这是一个在某种程度上利用建筑师常用策略解决这些突出问题的绝佳机会,建筑师将这种策略称之为“批判实用策略”,它超越了设计中其他的俗套方式。
In this context we were commissioned to design a single family house, described as “traditional” by our clients. It was to accommodate an extremely compartmentalized plan that included a free standing garage and the desire to have the home be a single story building on a given 7 x 40 meter plot. This was again a good opportunity to approach these contingencies with a certain level of critical pragmatism, as we often term our approach, beyond the cliches that we all bring to the design table.
▼位于7×40米场地之中的单层住宅,a single story building on a given 7 x 40 meter plot ©Fernando Alda
外部立面|Exterior Elevation
建筑师决定将传统概念运用于纯粹的建造之中,并把他们通常不会使用的传统承重砖墙体系与立面平行。这一承重墙体系允许建筑师扭转建筑走向,将主立面从短边转换到40米的长边一侧。最终设计建造的这栋独户住宅中,整体空间位于承重墙之间,沿着40米长边的单坡屋顶跨度从6.5米到7.5米不等。
We decide to use that traditional concept as applied to the pure contruction of it, using a system of load bearing brick walls parallels to the façade, a traditional system we do not typically use. This bearing wall system allow us to turn the tide, and to transfer the main façade from the short length to the long side of 40 meters. One single Family House, with a single space in between bearing walls, and covered by a single pitch roof spanning from 6,5 to 7,5 meter along the 40 meters length.
▼沿着40米长边的单坡屋顶跨度从6.5米到7.5米不等,a single pitch roof spanning from 6,5 to 7,5 meter along the 40 meters length ©Fernando Alda
▼承重墙体系将主立面从短边转变到40米的长边一侧,bearing wall system allows to transfer the main façade from the short length to the long side of 40 meters ©Fernando Alda
住宅内部空间规划呈现为沿着新主立面以一条直线布置的房间,车库占据了原来的主立面,处于作为主入口的中央庭院对面。虽然设计需要将车库与住宅其他空间分隔开,但建筑师的设计目标之一是增强住宅整体统一感。在这一意图下,建筑师采用富有韵律的曲线处理外立面,以更好的、更具审美和静态的方式容纳大型坡屋顶。这些曲线砖墙由两种类型的砖构成,一种是完整的矩形,另一种则是倾斜型的,其目的是为了提升对40米长墙面的感知,将单一的风格转变为建筑秩序。建筑师希冀最终设计成果达到了这一目的。
▼车库占据了原来的主立面,the garage occupies the former main façade ©Fernando Alda
The residential program is displayed along rooms aligned to the new main façade, whilst the garage occupies the former main façade, at the opposite side of an intermediate courtyard that serves as main entrance. Although it was necessary to split the garage from the rest of the residence, one of our design goals was to promote a unified perception for the bulk of house. The same intention moved us to rhythmically shape the outer face with curves, in a way to hold better, aesthetically and statically, the big pitched roof. These curved brickworks are made out of two types of brick, some full rectangular and other canted, in an attempt to improve the perception of a 40 meters long wall, transforming monotony into architectural order. We hoped to be successful on this.
▼采用富有韵律的曲线处理外立面,architects hythmically shape the outer face with curves ©Fernando Alda
内部空间|Inner space
▼首层平面图,ground floor plan
▼中央庭院作为主入口,an intermediate courtyard serves as main entrance ©Fernando Alda
▼庭院户外楼梯,outdoor stairs ©Fernando Alda
▼室内起居空间,living room ©Fernando Alda
▼住宅内部空间沿着新主立面呈一条直线布置,the residential program is displayed along rooms aligned to the new main façade ©Fernando Alda
▼用餐空间,dinning area ©Fernando Alda
▼夜景,night scene ©Fernando Alda
▼总平面图,site plan ©Studio Wet
▼屋顶平面图,roof plan ©Studio Wet
▼立面图,elevations ©Studio Wet
▼剖面图,sections ©Studio Wet
▼墙体构造细节,wall details ©Studio Wet
Casa Borrero (Alosno, Huelva)
CRÉDITOS
Architects: Studio Wet: Jose Gómez Mora, Daniel Montes.
Collaborators: Anna Marchant, Isabella Duffield, Jane Ching-Yee Ling, Matthew Forbes-Yandi, Anabel Orellana, Rohit Nandha. Pedro Lobato, Estructura – Statics. Víctor Silveira, Instalaciones – Elec&Mechanical.
Jose Maria Sanchez Garcia, Dirección de Ejecución – Quantity Surveyor.
Promoter: Juan Antonio Borrero Calvo
Building Company: Construcciones En General Borrero Y Redondo SLL
Year: Proyecto – Project 2017. Obra – Building 2018-2019
Fotos: Fernando Alda ©
客服
消息
收藏
下载
最近



























