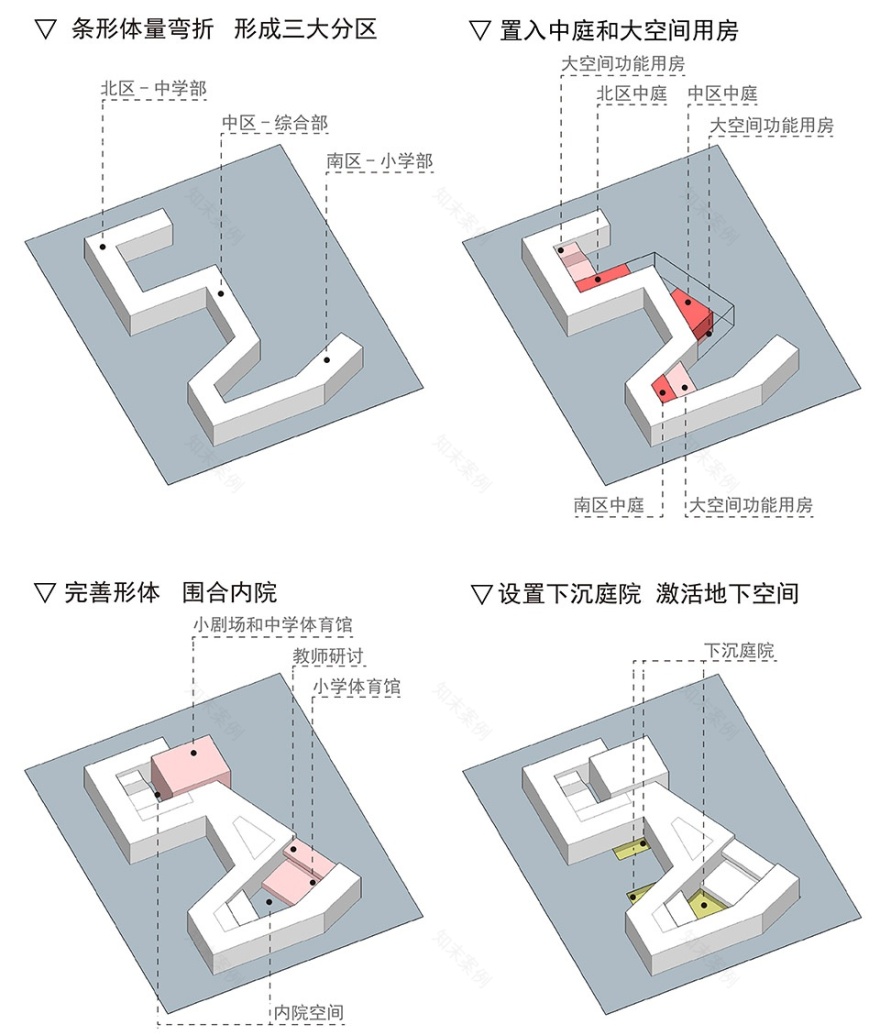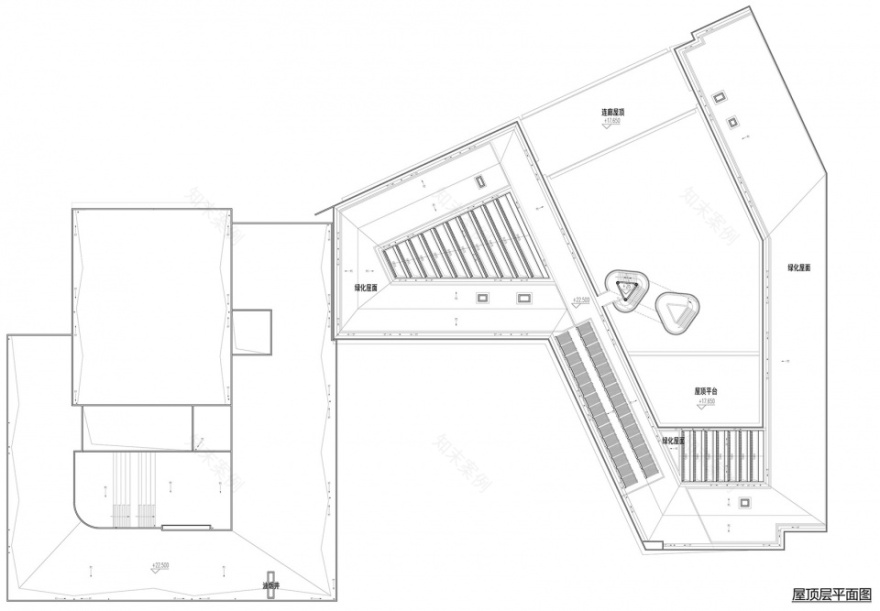查看完整案例


收藏

下载
复旦大学新江湾第二附属学校项目位于上海新江湾北部,是一所72班九年制一贯制中小学校。东临城市主干道淞沪路,北为绥芬河路,西为恒学路,南为复旦大学新江湾校区。用地38393㎡,总建筑面积49800㎡,按预制装配式混凝土结构体系、绿色建筑二星建造。
设计的难点在于:如何妥善解决较小的用地环境以及较低造价条件与高品质教育设施需求之间的矛盾,并合理布置具有不同功能的建筑体量;如何突破中小学校行列式布局的刻板印象,创造更多充满活力的开放空间。
The Second Affiliated School of New Jiangwan of Fudan University is located in the north of Xinjiangwan, Shanghai. East of the city’s main road Songhu Road, north for Suifenhe Road, west for Hengxue Road, south for Fudan University New Jiangwan Campus. 38,393 square meters of land, a total construction area of 49,800 square meters, according to the precast prefabricated concrete structure system, green building two-star construction.Design difficulties: how to properly solve the contradiction between the small land use environment and the low cost conditions and the demand for high-quality education facilities, and reasonably arrange the building volumes with different functions; How to break through the stereotype of determinant layout in primary and secondary schools and create more dynamic open Spaces?
学校鸟瞰,aerial view of the project
集约化
Intensive
校区按东、西向分为运动区和教学区,以减少东侧淞沪路的噪声影响,并易接驳西侧城市道路;按南、北向把建筑分为小学部、中学部,两者通过中区的综合部(办公和公共实验室)相连接。
The school district is divided into sports area and teaching area according to the east and west directions, so as to reduce the noise influence of Songhu Road on the east side and easily connect the city road on the west side. The building is divided into the primary and secondary school departments according to the south and north directions, which are connected by the general department (office and public laboratory) in central district.
▼形态生成图解,generation diagram
学校对教育设施的数量和品质有较高要求,如设置500座剧场、300座报告厅、多功能教室、展厅、体育馆、400米标准运动场等。为节约用地,与惯常手法如“轴线对称、行列串联”不同,项目因地制宜,采用“整体连贯、空间围合”的“弓”形体量,用集约化手法使布局更加紧凑、各种设施密切联系,形体富有节律,一气呵成。
The school has higher requirements on the quantity and quality of educational facilities, such as setting up 500 theaters, 300 lecture halls, multi-functional classrooms, exhibition halls, gymnasiums, 400-meter standard sports fields, etc. In order to save land, different from the usual methods such as “axis symmetry and series connection”, the project adapted to local conditions by adopting the “bow” shape quantity of “overall coherence and space enclosure”, and using the intensive technique to make the layout more compact and the various facilities closely connected. The shape was full of rhythm and completed in one breath.
▼入口鸟瞰,建筑采用弓形体量,布局紧凑,aerial view of the entrance, the architecture is in “bow” shape with compact layout
围合与多中心
Enclosing and polycentric
连贯的“弓”形体量围合3处空间:U形主入口区、北部厅院区和南部厅院区。在形态上,内院、中厅等公共空间与大空间功能用房相结合,形成各区域的的核心空间;在功能上,集中式、中厅式的布局,避免受天气影响,高效利用教学设施,符合走班制模式及多样化教育理念;在空间效果上,中庭、环廊、台阶等连接了不同高差的公共活动场所,形成了多中心、上下灵动的空间形态。
▼主入口,main entrance
▼入口立面设有点阵图案,image on the facade of the entrance
▼U形入口空间,entrance space in U shape
The continuous “bow” volume enclosed three Spaces: u-shaped main entrance area, northern hall and southern hall.In terms of form, public Spaces such as inner courtyard and middle hall are combined with large space functions to form the core space of each region.In terms of functions, the centralized and hall layout can avoid being affected by the weather, make efficient use of teaching facilities, and conform to the shift system model and diversified educational concepts.In terms of spatial effect, the atrium, ring corridor and steps connect the public places with different heights, forming a multi-center and flexible spatial form.
▼东立面面向体育场,east facade facing the playground
▼连廊下设置面向体育场的看台,spectators stand facing the playground under the corridor on the east
▼室外看台,closer view to the spectator stand
空间与起伏
Space and fluctuation
为提高用地效率,把建筑分为下部、上部空间,在竖向上创建多层次的“地面”场所。
In order to improve the efficiency of land use, the building is divided into lower and upper Spaces to create a multi-level “ground” site in the vertical.
▼建筑功能图解,program diagram
下部包含较大体量的体育馆、报告厅、餐厅等,沉入地下弱化建筑体量,为争取自然通风、疏散采光要求,嵌入了3处下沉庭院。上部则布置对日照需求较高的教室、实验室和办公室,并充分利用屋面场地。
The lower part contains a relatively large stadium, lecture hall and restaurant, etc., which sink into the ground to weaken the building volume and embed three sunken courtyards in order to strive for natural ventilation and evacuation lighting requirements. In the upper part, classrooms, laboratories and offices with high demand for sunlight are arranged, and roofing sites are fully utilized.
▼围合的下沉庭院,enclosed sunken plaza
▼南侧叠落的下沉庭院,terraced sunken plaza on the south
这些新的“地面” 形成了流动型共享空间如采光中厅;高大型空间如体育馆、阅览室、多功能厅;围合型的庭院空间;退台型各层屋顶花园;观演型空间如阶梯教室、剧场、室外看台。营造了多维度、自由的、活泼的校园环境。
▼主入口共享大厅,public hall at the main entrance
▼共享大厅一侧的阶梯空间,stepped space on one side of the public hall
▼共享大厅采光环廊,corridors surround the main entrance with skylight
▼仰望共享大厅中庭空间,look up to the main atrium
旋转楼梯,spiral staircase
▼共享大厅边的室内活动空间,interior activity space beside the public hall
These new “floors” form fluid Shared Spaces such as the lighting atrium; High large space such as gymnasium, reading room, multifunctional hall; Enclosed courtyard space; Retractable roof garden of each layer; Viewing space such as ladder classroom, theatre, outdoor grandstand. Create a multi-dimensional, free, lively campus environment.
▼南侧小学部采光中厅,atrium of the elementary school area in the south
▼北侧中学部采光中厅,atrium of the middle school area on the north
阅览室,reading room
▼合班教室,combined classroom
▼剧场,theater
结构与立面
Structure and facade
结构为预制装配式混凝土体系(PC),重复的构件便于装配化的实施。立面结合结构做法有3种形式:2种主立面设置水平遮阳构件,保证采光均匀性;东立面为锯齿状,兼顾遮阳与采光。立面材料为低价的仿石涂料,局部点缀铝板幕墙,以“灰、红”色调搭配。整体效果律动、明快且细腻,反映装配式特点但不呆板,符合中小学建筑的特点。这是学校项目在预制装配式混凝土结构体系发展方向的尝试。
The structure is prefabricated concrete system (PC), and repetitive components facilitate the implementation of assembly.
There are 3 forms of facade combined with structure: 2 main facades are equipped with horizontal shading components to ensure the uniformity of lighting; The east facade is zigzag with both shading and lighting.
Facade materials for the low-cost stone coating, local embellished aluminum curtain wall, with “gray, red” tone collocation.
The overall effect is rhythmic, lively and delicate, reflecting the characteristics of assembly but not rigid, in line with the characteristics of primary and secondary school buildings.
This is the school project in the prefabricated concrete structure system development direction attempt.
▼预制装配式墙身主立面水平遮阳构件,horizontal sun-shadow construction for the main facade
预制装配式墙身立面水平遮阳构件,horizontal sun-shadow construction for other facade
兼顾遮阳与采光的锯齿形东立面,zigzag east facade
结语Conclusion
建筑师通过集约的总体布局来适应狭小的用地环境,采用更个性化的建筑空间以容纳更丰富的教育设施,并创造更立体的、充满活力的室内外环境来提升校园品质。在这种高密度的城市建设的条件下,复旦大学新江湾第二附属学校是对基础教育空间设计的一种发展和探索。
The architects adopted an intensive overall layout to adapt to the narrow land environment, adopted more personalized architectural space to accommodate more educational facilities, and created a more three-dimensional, vibrant indoor and outdoor environment to enhance the quality of the campus. Under the condition of high density urban construction, The Second Affiliated School of New Jiangwan of Fudan University is a development and exploration of basic education space design.
夜景,night view
▼总平面图,site plan
一层平面图,first floor plan
▼屋顶平面图,roof plan
立面图,elevation
▼剖面图,section
项目名称:复旦大学新江湾第二附属学校
设计公司:同济大学建筑设计研究院(集团)有限公司
项目设计&完成年份:2017&2019
主创及设计团队:王文胜、王辉、钟强、程熠
项目地址:上海市杨浦区新江湾城
建筑面积:49800平方米
摄影版权:马元
客户:上海城投(集团)有限公司、杨浦区教育局
品牌:沪宝 单彩真石漆 LHBS-B4111,前舜铝业 铝合金幕墙11090100 FK85、FN94,品德风尚 木纹地砖6PQ398P
Project name: The Second Affiliated School of New Jiangwan of Fudan University
Design: TongJi Architectural Design (Group) Co.,Ltd.
Design & Completion Year: 2017&2019
Leader designer & Team: Wang Wensheng, Wang Hui, Zhong Qiang,Cheng Yi
Project location: New Jiangwan City, YangPu District, Shanghai
Gross Built Area (square meters): 49800
Photo credits: Ma Yuan
Clients: Shanghai ChengTou (Group) co., LTD., YangPu District Education Bureau
Brands / Products used in the project: Hubao ,single color stone lacquer LHBS-B4111,Qianshun, aluminum alloy curtain wall 11090100 FK85, FN94,Pinde Victorianism Ceramics, wood grain floor tile 6PQ398P
客服
消息
收藏
下载
最近











































