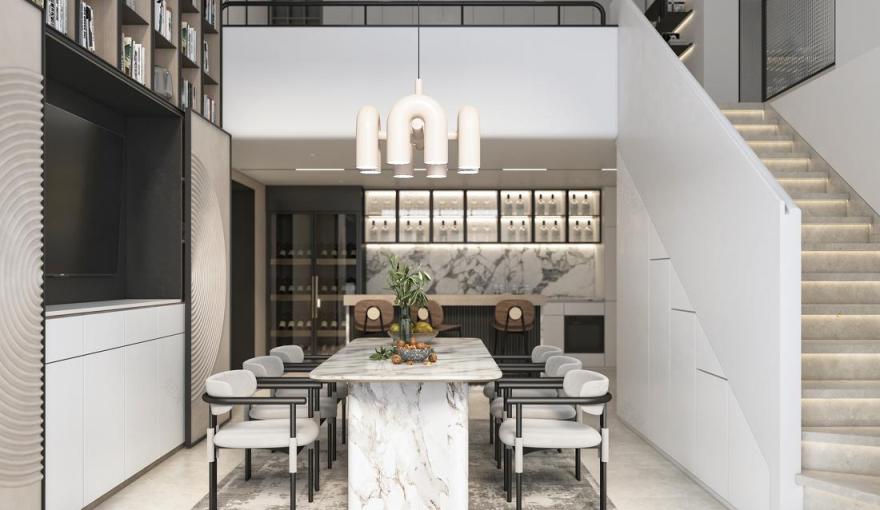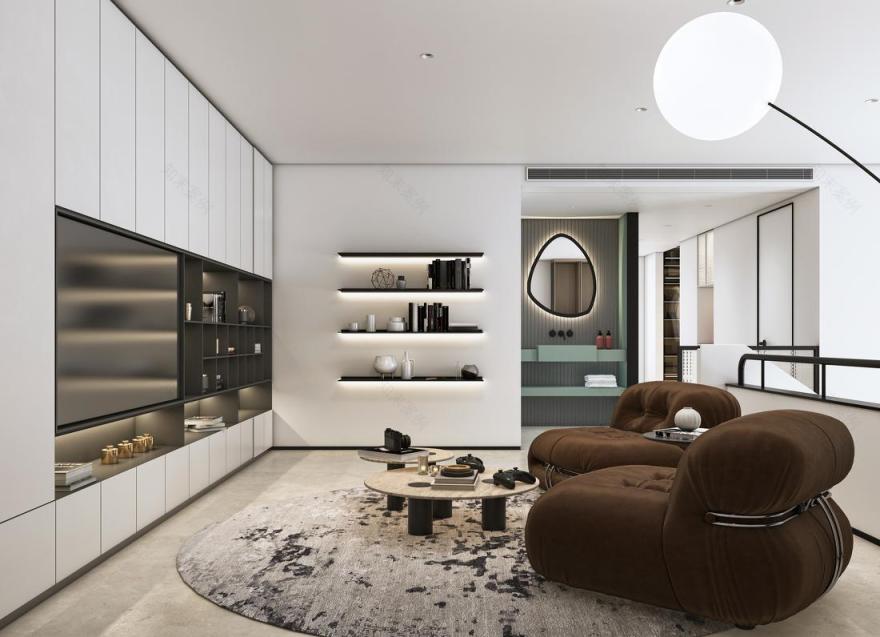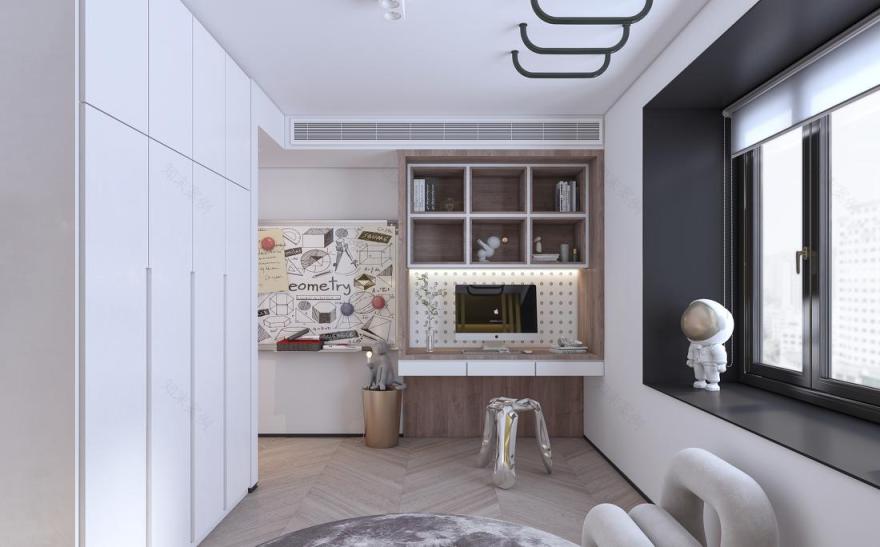查看完整案例


收藏

下载
时间和空间不是两个独立的维度,而是相互依存的。这里的时间遵循自然,属于居住者,塑造并影响了空间。新的住宅方案线条清晰,显著地改善了原有建筑与空间的关系。各个空间似乎是被装填在整座载体中的矩形量体,依据深浅巧妙地切割用途、转换并导引空间的分隔,为空间延展提供需要盛载的功能。
Time and space are not two independent dimensions, but are interdependent. Time here follows nature, belongs to the occupants, shapes and influences the space. The new housing scheme has clear lines and significantly improves the relationship between the existing building and the space. Each space seems to be a rectangular volume loaded into the whole carrier, which cleverly cuts the purpose, transforms and guides the space separation according to the depth, and provides the function of loading for the space extension.
客厅
LIVING ROOM
客厅以温润感性的暖灰作为主色调,材质上同样选用温暖质感的木纹和肌理感石材,体现一种对质朴恬静生活的向往。在这个和家人一起自然推进的时光里,温暖的壁炉给客厅空间带来了一个重音节拍,打破固有的设计方式。
The living room is mainly made of warm grey with warm feeling, and wood grain and texture stone with warm feeling are also used in material, reflecting a yearning for a simple and quiet life.In this time of natural advancement with the family, the warm fireplace brings an accent beat to the living room space, breaking the fixed design way.
餐厅
DINDING ROOM
纯白色空间仅以黑色线条划分,营造出另外一种独特情调。灰色作为点缀,有助于营造安静沉稳的空间基调。空间整体采用了自然的材料,石材和木材的搭配以暖灰色和清爽的白色饰面,显得十分干净和简约。
Pure white space is divided with black line only, build give another kind of unique emotional appeal. Gray as an ornament, help to build a quiet and composed space keynote. Natural materials are used throughout the space. The combination of stone and wood in warm grey and crisp white finishes is very clean and simple.
垂直的设计将日光区域与餐厅区分,被重新定义后的空间,通过新的视觉相互联系。大面积的落地窗彰显空间的大气与尺度,赋予空间轻松高雅的灵魂。这种布局,使阳光能够在一天中最合适的时段,以最理想角度照射进室内,创造出内外光影的相互作用,增强了开放的空间体验,使室内空间与外部环境产生紧密联系。这座房子的内部被创造性地剥离、重新配置。简而言之,是在一个大尺度上以现代的风格重新定义了住宅。
The vertical design separates the daylight area from the dining room, and the redefined space connects with each other through a new visual connection. Large area of French Windows highlight the atmosphere and scale of the space, giving the space a relaxed and elegant soul. This arrangement allows sunlight to enter the interior at the right time of day and at the right Angle, creating an interaction of light and shadow inside and outside, enhancing the open space experience and creating a close connection between the interior and the exterior. The interior of the house has been creatively stripped and reconfigured. In short, it redefines the house on a large scale in a modern style.
西厨
WESTERN KITCHEN
通透的空间把自然光线最大可能的让渡进室内。当你从一楼漫步到二楼,仿佛穿行在光的序列中,整个空间彼此贯通,贯穿楼层的书架和纯白的墙面形成了既冲突又协调的时尚感。带有弧度的灯具和墙面,打破了直线的沉寂感,用静态的线条演绎着灵妙的动感,强调双倍高度的空间。
Transparent Spaces allow the maximum possible amount of natural light into the interior. As you walk from the first floor to the second floor, it is as if you are walking through a sequence of light. The whole space is connected with each other, and the bookshelves and white walls that run through the floor form a fashion sense of conflict and harmony. The lamps and lanterns that contain radian and metope, broke the silence feeling of straight line, deducing clever feeling with static line, emphasize the space of double height.
游戏区
GAME AREA
暖棕色的Hippo Sofa(河马沙发)作为空间的主色调,增强游戏区的温馨氛围,组合茶几让沉闷的空间稍显趣味。
The warm brown HIPPO SOFA (Hippo Sofa) serves as the main color of the space, enhancing the warm atmosphere of the game area and combining the tea table to make the dull space slightly interesting.
主卧室
BEDROOM
主卧的轻设计风格,白色的背景板搭配天然木饰面,仿佛清水洗涤过的空间,读懂对生活本质的尊重。浅咖色的床、云灰色的床上用品和床边的不对称元素,让整个空间简约干净却不失层次感。
The light design style of master bedroom, white background board tie-in natural wood veneer, as if the space washed by clear water, read the respect to the essence of life. Light coffee color bed, cloud gray bedding and the asymmetric elements of the bed, so that the whole space is simple and clean but do not lose the sense of hierarchy.
儿童房
CHILDREN'S BEDROOM
男孩房运用弧形元素的艺术家居搭配童趣摆件和绒面地毯,化解空间直线条的冷硬,用颜色划分空间区域,明黄色体现空间的生命力和温度感。
Boys room uses the art household of arc element collocation tong qu places a piece and suede carpet, dissolve the cold hard of space straight line, divide space area with color, bright yellow reflects the vitality of the space and temperature feeling.
女儿房
DAUGHTER'S BEDROOM
女儿房,设计师通过软硬装的搭配赋予空间更多的感性色彩。让稍显沉闷的空间充满了趣味,也赋予了空间层次感、高级感。
Daughter room, stylist endows the space with more perceptual color through the collocation of soft and hard outfit. Let the slightly dull space is full of fun, but also gives a sense of spatial hierarchy, senior sense.
衣帽间
CLOAK ROOM
优秀的室内设计,先做加法再做减法。加法是为了让空间有历史可寻,有故事可讲。减法是出于对设计师的自信,越简单越有味道,设计感少了,留给人的生活感就多了
Good interior design, add first, then subtract. The addition is to give the space a history to find, a story to tell. Subtraction is due to the designer's confidence, the more simple more taste, design sense is less, the sense of life left to the person is much.
露台
卫生间
BATHROOM
客服
消息
收藏
下载
最近

























