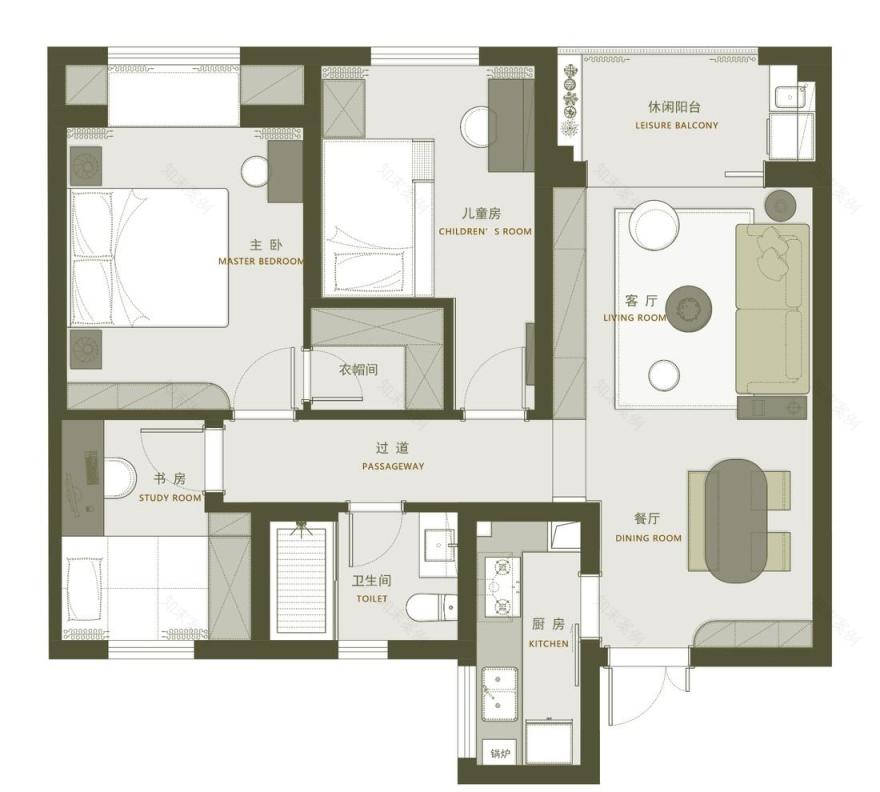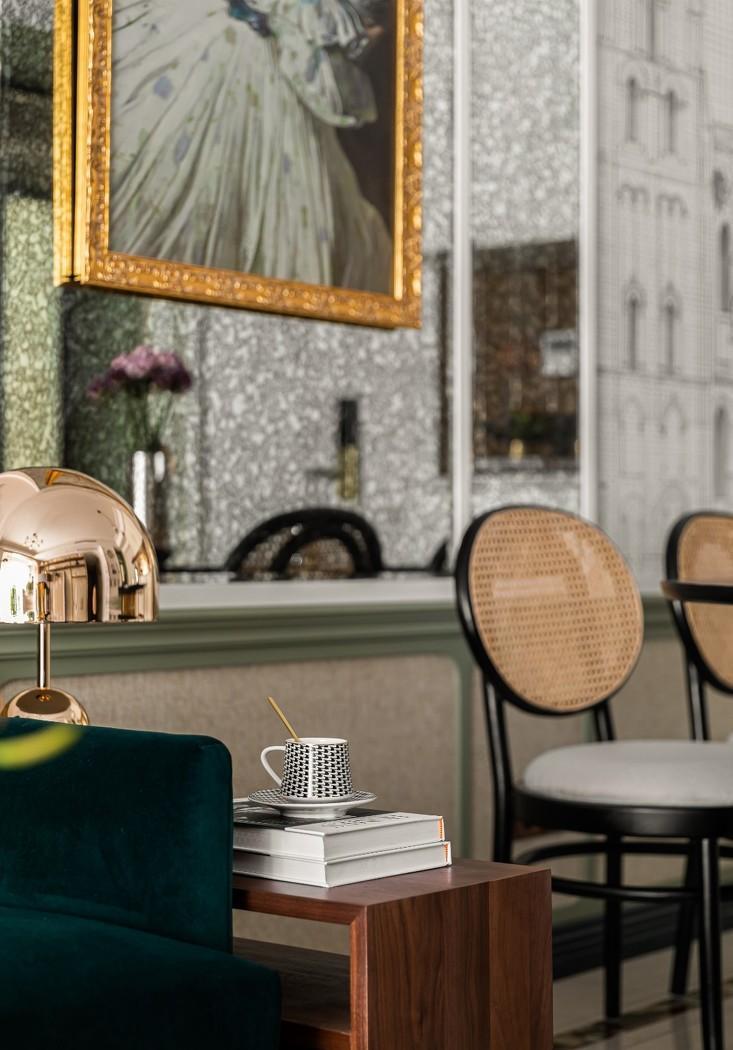查看完整案例


收藏

下载
居住需求 Living demand
1.有独立书房
2.客厅具备收纳展示功能
3.客餐厅空间提升视野开阔性
空间优化 Space optimization
1.拆除阳台移门,增加客餐厅视野的通透感
2.阳台引入绿植,增加休闲性
3.书房融合客卧和收纳功能,空间利用最大化
客餐厅贯通南北,舍弃阳台移门,用金属隔断代替,更好的引入自然光线。客餐厅与过道整合在同一设计语汇之中,灰豆绿色墙裙融入米色草编壁纸,白色框线搭配线描城堡壁纸和复古银镜的点缀,丰富了墙面的层次感,增添了空间的精致与休闲韵味。
Guest dining-room is through North and South, abandon balcony to move a door, replace with metal partition, better introduce natural light.The guest dining room and the corridor are integrated in the same design vocabulary. The grey bean green dado blends into the cream-colored grass wallpaper.The white frame line is matched with the wallpaper of the castle and the silver mirror, which enriches the layer sense of the wall and adds the delicacy and leisure charm of the space.
金框装饰画《系蓝色腰带的女人》是餐厅空间的一个点睛之笔,身着淡绿色花纹连衣裙的少女背影优雅又不失动感。
The gold-framed painting "the woman in the Blue Sash" is the finishing touch of the dining room. The girl in a pale green floral dress has an elegant yet dynamic silhouette.
餐厅背景运用了复古镜面,肌理丰富而通透.
Dining-room setting used lens of restoring ancient ways, flesh texture is rich and connect fully.
儿童房入口的乐高墙供孩子玩耍,锻炼孩子的动手能力,墙上涂刷的绿色房子造型为精心设计,原木色的家具皆为圆角设计,保证了孩子的安全,牛油果绿色调的空间软硬装搭配充满童趣,跳脱的黄色与橙色丰富了空间色彩.
The high wall at the entrance to the children’s room is for children to play and exercise their hands-on skills. The green house painted on the wall is meticulously designed. The wood-colored furniture is designed with rounded corners to ensure the safety of the children. Green space soft and hard outfit collocation is full of children’s fun, jump off the yellow and orange to enrich the color of the space.
纽扣状的童趣把手,让小景更显生动.
Button-shaped child-like handle, so that the small scene more vivid
小鹿造型的玩偶,同款床品和地毯趣味结合.
Deer-shaped doll, the same kind of bedding and carpet fun combination
房子造型的墙面与儿童书架趣味结合.
The walls of the House look interesting in combination with children’s bookshelves.
弧形门廊作为过道的始点,开启了“廊”的序章.灰豆绿色墙裙、门套、墨绿色与白色相间的门皆是由麦兰德漆涂刷而成.
Arc porch serves as the beginning point of corridor, opened "corridor" prologue.Grey pea green dado, door covers, dark green and white doors are all painted by Mailland paint.
复古精致的组合装饰画为过道渲染了浓厚的艺术气息.
The combination that restore ancient ways delicate adornment picture rendered thick artistic breath for corridor.
客餐厅一个空间一脉相承,胡桃木质感的定制展架与与灰豆绿的护墙融合,轻熟风的电影场景应运而生,墨绿色绒布沙发触感细腻柔软,呼应了空间主色调绿色,铜隔断和草编茶几碰撞出复古混搭的格调.柔软的透光纱帘,沉淀了空间的气质.
A continuous space in the living room, the walnut-wood customized exhibition frame and gray-bean Green Wall integration, light familiar with the wind of the movie scene came into being, Dark Green Velvet Sofa touch delicate soft, should be the main color of the space tone green, copper partition and straw-made coffee table collision out of the old-fashioned mix style. Soft transparent gauze curtain, precipitation of the space temperament.
边几小角,精致氛围弥漫整个空间.
A few small corners, delicate atmosphere filled the whole space.
温和自然的光线,宁静而舒适的感觉.
Mild natural light, quiet and comfortable feeling.
黑色木纹与胡桃色木纹纹理凸显质感。
Black and Walnut Wood Grain Texture highlights the texture.
书房整体色调更为沉稳,绿色搭配胡桃木使空间弥漫着些许的复古气息,功能上结合书房与客房和收纳空间共存使用,圆弧凹凸门板结合编织纹理壁纸,组合运用,大面深蓝绿色乳胶漆满铺,让小空间更好的融合在整个复古格调中.
The overall tone of the study is more stable, green with walnut makes the space filled with a little retro flavor, functionally combined with the study and rooms and storage space co-use, ARC concave and convex door plate combined with woven texture wallpaper, combined use, large Dark blue-green Latex paint shop, so that a small space better integration in the whole retro-style home.
麻雀虽小,五脏俱全的小空间构成了舒适惬意的不同生活场景.
Though the sparrow is small, the small space with all the internal organs constitutes a comfortable and comfortable different life scenes.
编织纹柜门跟护墙墙裙材质统一,细腻而又柔和.
Woven pattern doors and Dado material unity, delicate and soft.
拆掉了原装修的阳台柜,材质与其他空间进行了统一设计,让阳台融入到整个客厅中,小中见大,色调材质都和谐统一.
Removed the original decoration of the balcony cabinets, materials and other space for a unified design, so that the balcony into the whole living room, small and large, tonal materials are harmonious unity.
阳台的绿植焕发勃勃的生命力,在温暖的阳光下肆意生长.
The green plants on the balcony are full of vitality and grow wantonly under the warm sunshine.
主卧整体色调与大空间截然不同,整体基调浪漫、优雅,以浅灰作为底色,背景点缀橙色,上下分割,下墙裙选用跟客厅一样的壁纸,壁灯、台灯非对称布置,蕾丝印花窗帘与床品增添了复古味道,细腻质感将优雅浪漫的气质体现的淋漓尽致。
Master bedroom overall tone and big space is completely different, the overall tone is romantic, elegant, with light gray as the ground color, the background is embellished orange, split up and down, the wall skirt uses the same wallpaper as the living room, the wall lamp, the table lamp is arranged asymmetrically, lace printed curtains and bedding add a retro taste, delicate texture will be elegant romantic temperament reflect incisively and vividly.
金棕色绒布硬包与亮光黄铜组成的床背景。
Golden brown flannelette hard package with polished brass bed background.
清新自然的花艺元素是空间和生活的润滑剂。
Fresh and natural floral elements are the lubricant of space and life.
俏皮的白色床头柜搭配金属把手与空间的黄铜元素尽显精致。
Nifty white bedside table collocation metal handle and space of brass elements all show delicate.
米白色柜门镶嵌极窄金属条极具个性与观赏性。
Rice white cabinet door inlays very narrow metal strip to have individual character and admire a gender extremely.
蕾丝与白纱组成的床品及窗帘营造了空间的浪漫与优雅气质。
The bed that bud silk and white gauze compose is tasted reach the curtain built the romance of the space and elegant temperament.
客服
消息
收藏
下载
最近




































































