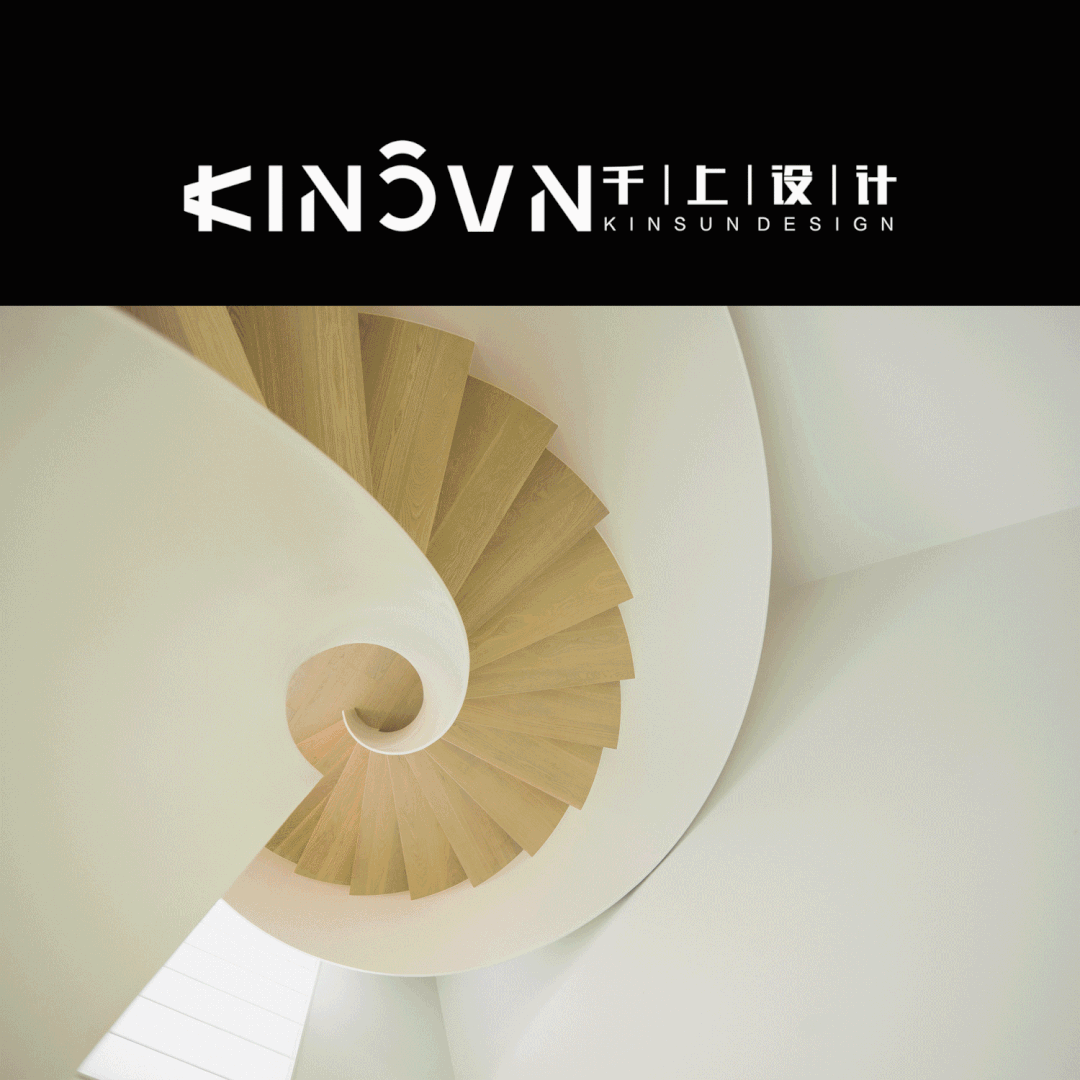查看完整案例


收藏

下载
空间的架构思路是以情感为导向。The architectural idea of space is emotion oriented。将无用之物剔除之后,留下的是精挑细选的必要存在。因为足够简单,所以每一处都在用力地表述空间,表达情感。一个人心中的家,并不仅仅是一间属于自己的房子,而是长年累月在这间房子里度过的生活。
After the useless things are eliminated, what is left is the necessary existence of careful selection. Because it is simple enough, every place is trying to express space and emotion.
The home in a person’s heart is not just a house of his own, but a life spent in this house for many years.
简而不减,唤醒感知
Keep it simple and wake up the perception
世间繁华如斯,总在眼花缭乱时让人忘记,身心所处的,本该是怎样的境地。而我们希望通过简单纯粹的家,唤起人内心对于世界最初的感知,可以以赤子之心,感受阳光的温暖,地毯的柔软,夜色的微凉…
The world is so prosperous that people always forget what kind of situation they should be in when they are dazzled. And we hope that through simple and pure home, we can arouse people’s initial perception of the world, and feel the warmth of the sun, the softness of the carpet, and the coolness of the night with a childlike heart.
清冷的黑白灰,搭配原木的温暖质感来作为中和,简单的色彩,用丰富的材质带来对比,形成丰富的层次感。温暖的壁炉与冰冷的金属,皮质沙发与布艺的休闲椅,再布置一张亮面的茶几,让哑光的空间变得灵动有趣。
The cool black-and-white gray, combined with the warm texture of the log, is used as neutralization, simple colors, and rich materials to bring contrast, forming a rich sense of hierarchy. The warm fireplace and cold metal, leather sofa and fabric leisure chair, and a bright tea table make the matte space smart and interesting.
前是敞开的客厅区域,后是内退的私人书房,一墙之隔,一动一静,泾渭分明。
The front is the open living room area, and the back is the retreating private study. Separated by a wall, there is a clear distinction between movement and silence.
打破界限,建立沟通
Break boundaries and establish communication
餐厨空间的设计要考虑构建家庭关系的表达。素白的餐厅带来干净清爽的气质,敞开式设计形成餐厅与厨房的互动关系,从而影响到其间生活的人,产生多方位沟通交流的欲望。
The design of kitchen space should consider the expression of family relations. The plain restaurant brings a clean and refreshing temperament. The open design forms the interactive relationship between the restaurant and the kitchen, which affects the people living in it and produces the desire for multi-directional communication.
导台与餐桌结合的形式,赋予空间高效的洄游动线,分散厨房空间的压力,带来多方位、多层级的使用感受。
The combination of the guide and the dining table endows the space with an efficient migration line, dispersing the pressure of the kitchen space, and bringing a multi-directional and multi-level use experience.
实用空间,内化情感 Practical space, internalizing emotion
黑色床体作为空间中最重的色,成为当之无愧的主角,简单的黑白灰调和出素淡的空间基调,冷静的色彩让情绪舒缓,去繁就简,一如放下一身疲惫的你,在简单的空间里,寻求内心的宁静。
As the heaviest color in the space, the black bed has become a well-deserved protagonist. Simple black, white and gray blend out a simple space tone. Calm colors soothe emotions and simplify them, just as you put down your fatigue and seek inner peace in a simple space.
人在家中的大部分时间都在卧室中度过,于是设计师试图丰富主卧的使用功能。纳入休闲阳台,使得光线可以更直接地落入室内,在原本阳台的区域设置梳妆台与休闲的阅读空间,让居住的人,无论是静坐独处,还是与亲人谈天说地,都可以在同一个空间中得以完成。
People spend most of their time in the bedroom at home, so designers try to enrich the functions of the master bedroom. It is incorporated into the leisure balcony, so that the light can fall into the room more directly. The dressing table and leisure reading space are set in the area of the original balcony, so that the residents, whether sitting alone or chatting with their relatives, can be completed in the same space.
次卧空间以简单清爽为基调,同样纳入阳台空间用作阅读区域。在天花板的处理上,以倾斜的角度弱化房梁的存在感。
The second bedroom space takes simplicity and freshness as the keynote, and is also included in the balcony space as the reading area. In the treatment of the ceiling, the sense of existence of the beam is weakened at an inclined angle.
一路延续的简单质朴,在儿童房里,终于见到了更多童趣的元素,无论是蓝色调的基地,还是墙上的米奇挂画。我们相信孩童空间的处理,要遵循儿童的心理喜好,这才是家宅空间设计要表达的最终意义,以居住者的喜好为基础,其余的用力都是在这基础之上的发挥。毕竟,家是为使用者而生的。
Along the way, it continues to be simple and simple. In the children’s room, we finally see more elements of childlike interest, whether it is the base of blue tone or the Mickey hanging picture on the wall. We believe that the treatment of children’s space should follow children’s psychological preferences. This is the ultimate meaning of home space design. It is based on the preferences of residents, and the rest of efforts are based on this foundation. After all, home is for users.
家的氛围感
白天交予阳光,夜晚归于灯火
The atmosphere of home
The sun shines during the day and lights at night
而评判一个家的好坏标准,终归于两个字——“合适”。为居住者量身定制的合适,是不为外物所累,不为了设计而去设计,一切以实用为前提的“简”。不减情感,不减温馨,简而不减,在平凡空间里,过平凡温暖的日子。
And the standard of judging a family is ultimately attributed to two words - "appropriate". What is suitable for residents is not to be tired of foreign objects, not to design for the sake of design, and all "Jane" with practicality as the premise. No less emotional, no less warm, simple but no less, in an ordinary space, live an ordinary and warm day.
项目名称:简
Project name: Simple
项目地址:中央公园
Projectlocation: Central Park
设计主创及团队:千上空间设计
Design Company: Kinsun Design
施工管理及团队:千盛装饰
Construction Company: Qiansheng decoration
摄影师:吴昌乐
Photographer: Wu Changle
建筑面积:207 m²
Building area: 207 m²
竣工时间:2021
Completion: 2021.12
- END-
▼以往案例
(请点击图片了解项目的更多内容)
▽ 心至旷野,无风也微凉
▽ 光影深浅下的生活感
▽ 诠释 精奢于心
待续……
ABOUT KINSUN
关于千上
姜万静 / 蔡忠义
千上设计 设计总监 / 联合创始人
于人、于事、于物,于千,我们心胸广阔,有容乃大,我们专注美学,积极向上;千上设计继续肩负千盛国际原有的使命,以“坦诚,担当,专注,向上”为公司的核心价值观,以全新的设计公司定位,聚集一批对设计有理想有追求的优秀设计师,集众人之智,及时的捕捉市场流行元素,快速的通过信息传送及互动形式带动设计观念的不断进步,充分的尊重本土文化以及当地人们的生活习惯,专注空间美学创新;
在未来的发展道路上,千上依旧秉持严谨的职业态度,结合周边成熟的项目顾问资源系统,以专业的设计和卓越的服务来对待每一位业主,以解决并改善城市人居环境而努力践行;
AWARD HONOR
奖项荣誉
2022 年美国 IDA 国际设计大奖
2022 年金堂奖年度杰出设计师
2021 年安德马丁发现好设计年度推荐设计师
2021 年《ELLE DECORATION 家居廊》中国室内设计大奖
2021 中国设计星 12 强
2021 年第十一届国际空间设计大奖 IDEA-TOPS 艾特奖-铜奖
2020 年广州设计周城市馆演讲比赛冠军
2020 年第 15 届金外滩“最佳住宅精装房”金奖
2019 年芒果奖-中国人文设计大赛“中国别墅创意奖”
2019 年法国双面神 GPDP AWARD 国际设计大奖 别墅空间—银奖
2019 年第四届“金瓦奖”首席评委大奖
2019 年 IDPA 中日国际先锋设计大奖(TOP100 国际影响力创新设计师大奖)
1989-2019 中国室内设计 30 周“百位优秀室内建筑师”
2018 年金堂奖年度优秀别墅设计
2017~2018 年 40 UNDER 40 中国(浙江省)设计杰出青年
2015 年中国国际室内设计双年展铜奖
2015 年搜狐”特地陶瓷杯“全国室内设计明星大赛华东区总冠军全国银奖
2015 年私享家·星河第三空间第四届室内设计精英邀请赛三等奖
2015 年大金第九届内装设计大赛一等奖
2014 年 CIDA 中国室内设计大奖赛住宅设计奖
(上下滑动预览)
设计咨询
Mob / 18100150919;
Tel / 0577-65856699;
媒体联系
Weibo/千上设计
Add/瑞安市陈虬路 576 号 2 楼
客服
消息
收藏
下载
最近















































