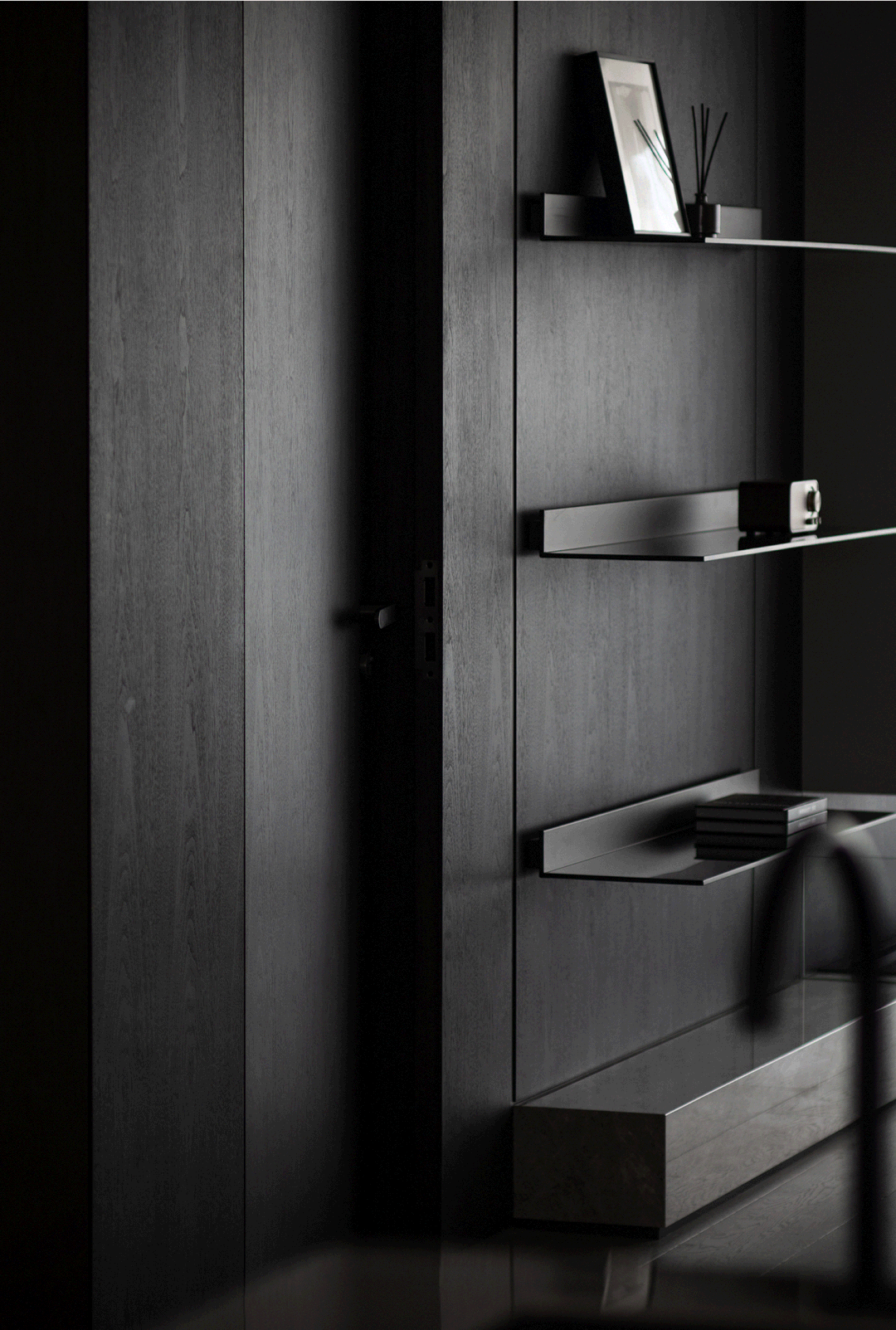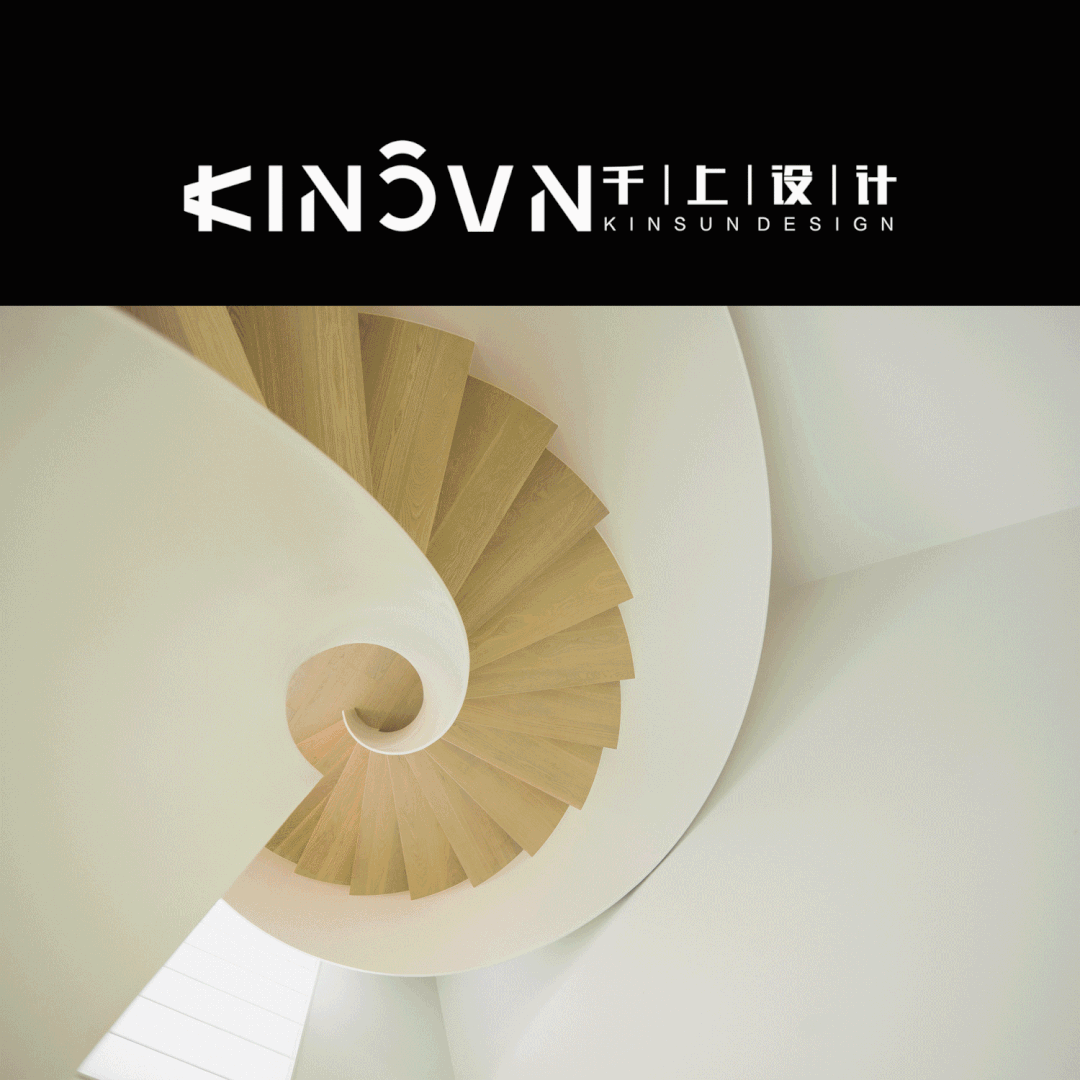查看完整案例


收藏

下载
世界在迭代,中国的支柱也从 6070 后交接到 8090 后的创二代。他们年轻富有、精力充沛而又见多识广;比上一辈更具有全球视野,更有兼济天下的格局观。他们继承祖辈的挚诚与勤奋,更愿意去重新定义他们的世界观。他们认为安居从来不是一个满足三餐四季的住所,而是从内而外的精神容器,满足内心的归属和重拾追求的内核动力。总而言之,他们希望这安放不将就的灵魂之所是链接世界的通道。
The world is iterating, and the pillar of China has also been transferred from the post 6070 generation to the post 80s and post 90s generation. They are young and rich, energetic and knowledgeable; Compared with the previous generation, it has a global perspective and a pattern view of helping the world. They inherit the sincerity and diligence of their ancestors and are more willing to redefine their world outlook. They believe that comfortable living has never been a place to meet the needs of three meals and four seasons, but a spiritual container from the inside out to meet the inner belonging and regain the core power of pursuit. In a word, they hope that the place where the souls will not be accommodated is the channel connecting the world.
稀缺景观下精神居所 Spiritual residence under rare landscape
你读过书走过的路都藏在你的气质里,你的所有骄傲和对生活的期待都藏在你的精神居所。这个世界又一次被他们所改变,未来地产不再按地段来定价,将遵循“稀缺、稀缺、还是稀缺”的原则。这一次,他们将这个城市最稀缺的景致揽入怀中,并予以极大的赋予,用他们的价值观传递他们的世界观。
All the roads you have read are hidden in your temperament, and all your pride and expectations for life are hidden in your spiritual home. The world has been changed again by them. In the future, real estate will no longer be priced by location, but will follow the principle of "scarcity, scarcity, or scarcity". This time, they took the scarcest scenery of the city into their arms, gave it great gifts, and conveyed their world outlook with their values.
△动线分析图
面湖约 20 多米的奢华大开间
Luxury large bay with a surface of more than 20 meters
“你一进去,建筑就会把它的场景展现在你的眼前,你随着它走动,眼前的景象不断地变化着,演变成一出墙面上的光的戏剧,并且在池中投下阴影。”这就是建筑的魅力。
整个户型设计将自然景观最大化,创造阔达的自然界面。面湖约 20 多米的大开间,客厅拥有 7 米奢华大开间,每个卧室都面朝湖景,24 小时体验临湖而居、望山而栖的诗意生活,诗与远方,就在眼前。
As soon as you enter, the building will show its scene in front of you. When you walk with it, the scene in front of you changes constantly, evolving into a drama of light on the wall, and casting shadows in the pool. This is the charm of architecture.
The whole house design maximizes the natural landscape and creates a broad natural interface. The living room has a luxury large room of 7 meters. Each bedroom faces the lake view. You can experience the poetic life of living near the lake and looking at the mountain 24 hours a day. Poetry and distance are in front of you.
打破界限,重新定义空间属性
Breaking boundaries and redefining spatial attributes
在创二代看来,规则是被打破的,标杆必须不断被超越,他们既是继承者,更是颠覆者。他们不满足现状,更期待融合和跨界,没有是一成不变的,只有不断被改变。
客厅与餐厅的设计,是一个多维度的场景转换的多个方式,尽可能让客厅与餐厅的互动情趣变得更加多样性。
In the view of Gen 2, the rules are broken, and the benchmark must be constantly surpassed. They are both successors and subverters. They are not satisfied with the status quo, but rather look forward to integration and cross-border. They are not static, but constantly changed.
The design of the living room and dining room is a multi-dimensional way of scene transformation, which makes the interaction between the living room and dining room as diverse as possible.
餐厅的设计遵从一种岛台与沙发互动的场景,加上边上的酒窖展厅,可以为业主提供一场高级的私人派对模式,空间上视觉上的引申尽量做到最开阔的动线环绕。这样的设计符合当下年轻的创二代的选择,空间无隔阂,沟通无障碍。在空间构建的手法上,严谨地秉承空间相互呼应,餐厅与厨房、生活阳台与酒窖之间的功能分区明显,空间之间又是相互兼容,厨房的双联动移门很好地解决了厨房的开放与封闭之间的功能互换。
The design of the restaurant follows a scene where the island platform interacts with the sofa. In addition, the wine cellar exhibition hall on the side can provide an advanced private party mode for the owner. The visual extension in space should be as wide as possible around the dynamic line. This design is in line with the choice of the current young second generation, with no space barrier and communication barrier.
In terms of space construction techniques, the strict adherence to space echoes each other. The functional divisions between the restaurant and the kitchen, the living balcony and the wine cellar are obvious, and the spaces are mutually compatible. The kitchen’s double linkage sliding door solves the functional exchange between the open and closed kitchen very well.
餐厅吊顶的弧面延伸,同样呼应了下方餐导一体的大尺度一种多形式餐饮属性。客厅的弧面吊顶弱化梁位的存在的同时,更是将整个厅的空间完整统一化。顶部的留缝以及天花地坪对面的关系引申,都是在营造一种严谨空间的高级气质。
The arc extension of the suspended ceiling of the dining room also echoes the large-scale and multi form catering property of the integrated food guide below. While the arc ceiling of the living room weakens the existence of the beam position, it also unifies the space of the entire hall. The seam on the top and the extended relationship on the opposite side of the ceiling floor are both creating a high quality of rigorous space.
苛求细节,以小见大的世界观
The worldview of demanding details and seeing the big from the small
生命的旅程在创二代看来,不再是人云亦云的外向型表达,而是基于内心世界自我实现的极致追求,更注重于小处见精神的苛刻追求。墙面跟工艺的细节,更多的是讲究在空间上的一种对应关系,墙面的天地离缝,也是衬托面饰的一种精致程度,让墙体的层次更加分明。在对应的关系形态下,有些空间也就顺势而为地处理成有些收纳空间,一切都是尊重空间六面体之间的关联形态,多维度的严谨,最终去呈现一个空间的高级感。
From the perspective of the Second Generation, the journey of life is no longer an extroverted expression of following the crowd, but an ultimate pursuit based on self realization of the inner world, focusing more on the harsh pursuit of the spirit of small places. The details of the wall and the craftsmanship are more about a corresponding relationship in space. The separation of heaven and earth on the wall is also a kind of delicacy to set off the surface decoration, making the level of the wall more clear. Under the corresponding relationship, some spaces will be treated as some storage spaces. Everything is to respect the correlation between the hexahedrons of the space. The multi-dimensional preciseness will finally present a high-level sense of space.
三套房高端配置 High end configuration of three suites
卧室的安排也是符合本案高端配置的定位。整个空间的框架严谨性,也是将每个卧室匹配成套房的概念。主卧的休息、衣帽、卫浴都是相互独立分开,但在空间视觉上又是能相互的穿透,通过饰面一体的移门来区分在功能使用上的一种既定感;两次卧同样落地窗大景观、同样匹配内卫,既符合每个家人的独立空间需求,又享有自由成长的空间。
The arrangement of the bedroom is also in line with the high-end configuration of the project. The frame preciseness of the whole space is also the concept of matching each bedroom into a suite.
The rest, clothing, and bathroom of the master bedroom are independent of each other, but they can penetrate each other in space vision. The sliding door with integrated veneer can distinguish a sense of certainty in the use of functions. The two bedrooms have the same floor-to-ceiling window landscape and match the interior guard, which not only meet the independent space needs of each family, but also enjoy the space for free growth.
项目名称:绿城琨玉园
Project name: Green City Kunyu Garden
项目地址:浙江·乐清
Projectlocation: Yueqing.Zhejiang
设计主创及团队:千上空间设计 Design Company: Kinsun Design 施工管理及团队:堂前屋后
Construction Company: Tangqian Wuhou
摄影师:吴昌乐
Photographer: Changle Wu
建筑面积:248 m²
Building area: 248 m²
竣工时间:2020.07
Completion: 2020.07
- END-
▼以往案例
(请点击图片了解项目的更多内容)
▽ 摩登好室
▽ 重新生成
▽ 白日漫步
ABOUT KINSUN 关于千上
姜万静/蔡忠义
千上设计 设计总监/联合创始人
于人、于事、于物,于千,我们心胸广阔,有容乃大,我们专注美学,积极向上;千上设计继续肩负千盛国际原有的使命,以“坦诚,担当,专注,向上”为公司的核心价值观,以全新的设计公司定位,聚集一批对设计有理想有追求的优秀设计师,集众人之智,及时的捕捉市场流行元素,快速的通过信息传送及互动形式带动设计观念的不断进步,充分的尊重本土文化以及当地人们的生活习惯,专注空间美学创新;在未来的发展道路上,千上依旧秉持严谨的职业态度,结合周边成熟的项目顾问资源系统,以专业的设计和卓越的服务来对待每一位业主,以解决并改善城市人居环境而努力践行;
AWARD HONOR
奖项荣誉
2022 年美国 IDA 国际设计大奖
2022 年金堂奖年度杰出设计师
2021 年安德马丁发现好设计年度推荐设计师
2021 年《ELLE DECORATION 家居廊》中国室内设计大奖
2021 中国设计星 12 强
2021 年第十一届国际空间设计大奖 IDEA-TOPS 艾特奖-铜奖
2020 年广州设计周城市馆演讲比赛冠军
2020 年第 15 届金外滩“最佳住宅精装房”金奖
2019 年芒果奖-中国人文设计大赛“中国别墅创意奖”
2019 年法国双面神 GPDP AWARD 国际设计大奖 别墅空间—银奖
2019 年第四届“金瓦奖”首席评委大奖
2019 年 IDPA 中日国际先锋设计大奖(TOP100 国际影响力创新设计师大奖)
1989-2019 中国室内设计 30 周“百位优秀室内建筑师”
2018 年金堂奖年度优秀别墅设计
2017~2018 年 40 UNDER 40 中国(浙江省)设计杰出青年
2015 年中国国际室内设计双年展铜奖
2015 年搜狐“特地陶瓷杯”全国室内设计明星大赛华东区总冠军全国银奖
2015 年私享家·星河第三空间第四届室内设计精英邀请赛三等奖
2015 年大金第九届内装设计大赛一等奖
2014 年 CIDA 中国室内设计大奖赛住宅设计奖
(上下滑动预览)
设计咨询
Mob/18100150919;
Tel/0577-65856699;
媒体联系
Weibo/千上设计
Add/瑞安市陈虬路 576 号 2 楼
客服
消息
收藏
下载
最近
































































