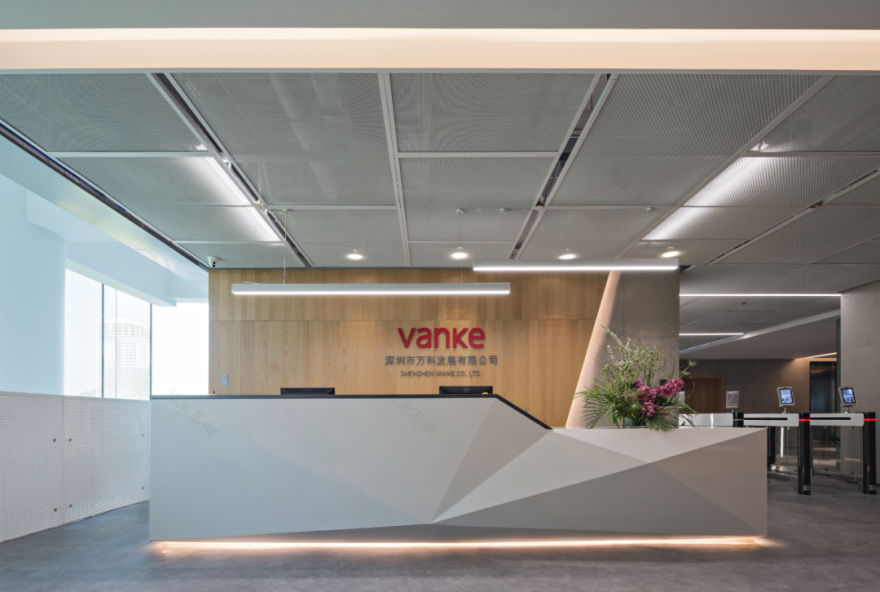查看完整案例


收藏

下载
萬科,一直以其特有的企業文化獨樹一幟。「讓建築贊美生命」的標識語也早已在大眾之間深入人心。企業特有的開放,創新與活力,以及追求卓越的氣質,已經深深的融入了萬科的品牌文化之中。正如位於西麗的深圳萬科辦公總部,設計師通過設計的語言與空間的藝術,賦予了辦公總部雲中漫步一般自由的氣息,呼應了開放,創新與活力的萬科氣質。
Vanke, it always has been acknowledged for its own unique enterprise culture. Its logo 「let architecture to praise life」 had touched in people’s heart so deeply. Its characters of vigorous, open & creative, strenuous and pursuing outstanding have deeply shaped brand culture of Vanke. The headquarter of Vanke Shenzhen is the best example of it: Through the art of interior design, designers create the romance of walk in the cloud into its interior space and reflect its brand culture.
深圳萬科總部位於南山西麗萬科雲城四期7F-15F,總面積約9000㎡。
Vanke Shenzhen Headquarter is located on Floor 7F-15F of the City Cloud Building, Xili, Shenzhen. It has 9000m².
建築外觀
Architectural exterior
9層挑高中庭 9F Atrium
9層大堂為三層挑高的空間關係,多種形式的使用空間為建築營造了動感靈活的工作環境,布滿坐席的休息大廳,為所有使用者營造更加輕鬆愜意的協作空間。成為臨時會面的交流場所,為不同的小型私密空間提供了更多的空間可能性。在設計中擯棄了繁瑣的造型,新增了一個貫穿三層的「雲梯」以及一個萬科紅背景牆。穿孔雲紋的肌理效果「雲梯」成為貫穿空間的紐帶,呼應「雲中漫步」的空間主題。
The atrium on F9 is a triple height space, it creates a multi-purpose space to give the possibility of the staffs to work or interaction under a relax environment. Thereby, we abandoned intricacy to the space, added a slope staircase to break through the space balance to make the space more vigorous. The selected full height VANKE red banner is our basic icon to emphasize the unique Vanke branding. The added atrium staircase is the fundamental element of the space interaction. The perforated panel railings to create 「walk to the cloud」 conception to match up the name of 「Cloud City」.
主立面設置了一個巨型LED屏幕,滿足了萬科眾多業務線的展示需求,同時,LED的造型與正對面的萬科紅背景相呼應。中庭木紋天花採用V字形造型,與萬科Logo中的V字造型相呼應。
There is a huge LED screen on the major elevation of atrium. It could satisfy the various of business functions as needed. Meanwhile the style of LED screen is also a symmetry for the Vanke red banner. The wooden texture ceiling has 「V」 shape pattern to reflect typical V shape Vanke logo.
穿過萬科紅的主背景,可以通過「雲梯」步行至10層11層,大大提升了空間的垂直交通效率。從11層俯視9層大堂可以看到9層錯落組合的傢具。
The 「cloud walker staircase」 allows people to walk to F10 and F11 directly from atrium. It enhanced the traffic efficiency and create an ingenuous feeling of interaction among atrium, F10 and F11.
12層挑高中庭 12F Atrium
在12層挑高中庭的設計中,延續了9層的空間格調,而在迴廊的處理上順應空間的特點做出了折線變化,呼應「V」字形的萬科元素, 讓空間更具備律動感。在垂直交通上,同樣增加了步行樓梯,並順應迴廊的走勢採用了折線型的扶梯形式。13層休息平台處的軟裝與9層大堂做了區分變化,13層主要以內部員工短時間休息洽談為主,因而採用了散座為主的傢具形式。
We make style of F9 atrium continuous into F12 Loft Atrium.The 「V」 shape staircase interacts to the 「V」pattern ceiling. The selected loose furniture on the F13 atrium to give flexibility to this space. Compare with level 9 atrium, the furniture here are more flexible as they are mainly used by internal staffs. All FF&E on this atrium are portable with various combination.
辦公
區域
Office Zone
7層辦公
區域
用大面積金屬網天花來營造空間的開放性與通透感,在前台重點區域用到一些折線的造型來呼應萬科「V」字形象,體現出萬科追求卓悅的企業文化。
Designers chose large scale of metal mesh ceiling on Level 7 office zone to create openness and transparency. The reception counter has been designed as V shape to reflect Vanke enterprise culture: always pursuing outstanding and winning.
同時,設計師在公共區域結合標識運用大塊面折線的色塊切割處理,提升空間的活力,凸顯萬科年輕活力的特色,同時顏色的區分讓不同空間具備更強的空間識別度。
Meanwhile, designers added large scope of color pattern to make the space feel vivid and young. And the different color could identify the different spaces for visual noticing.
圓桌會議室
Round-table Conference Room
圓形大會議室為萬科雲城總部最大的一個會議室,對隔音、吸音的要求較高。因此設計師大面積採用吸音板局部做休息壁龕,並用萬科紅來呼應企業的文化特質。
The round-table conference room is the largest meeting room in Vanke Cloud City headquarter. As it requires high demand of acoustical ratio, therefore designers make a large seating tabernacle with acoustical boards. Designers make the tabernacle in red to reflect Vanke typical color.
長按識別二維碼 關註我們
客服
消息
收藏
下载
最近


















