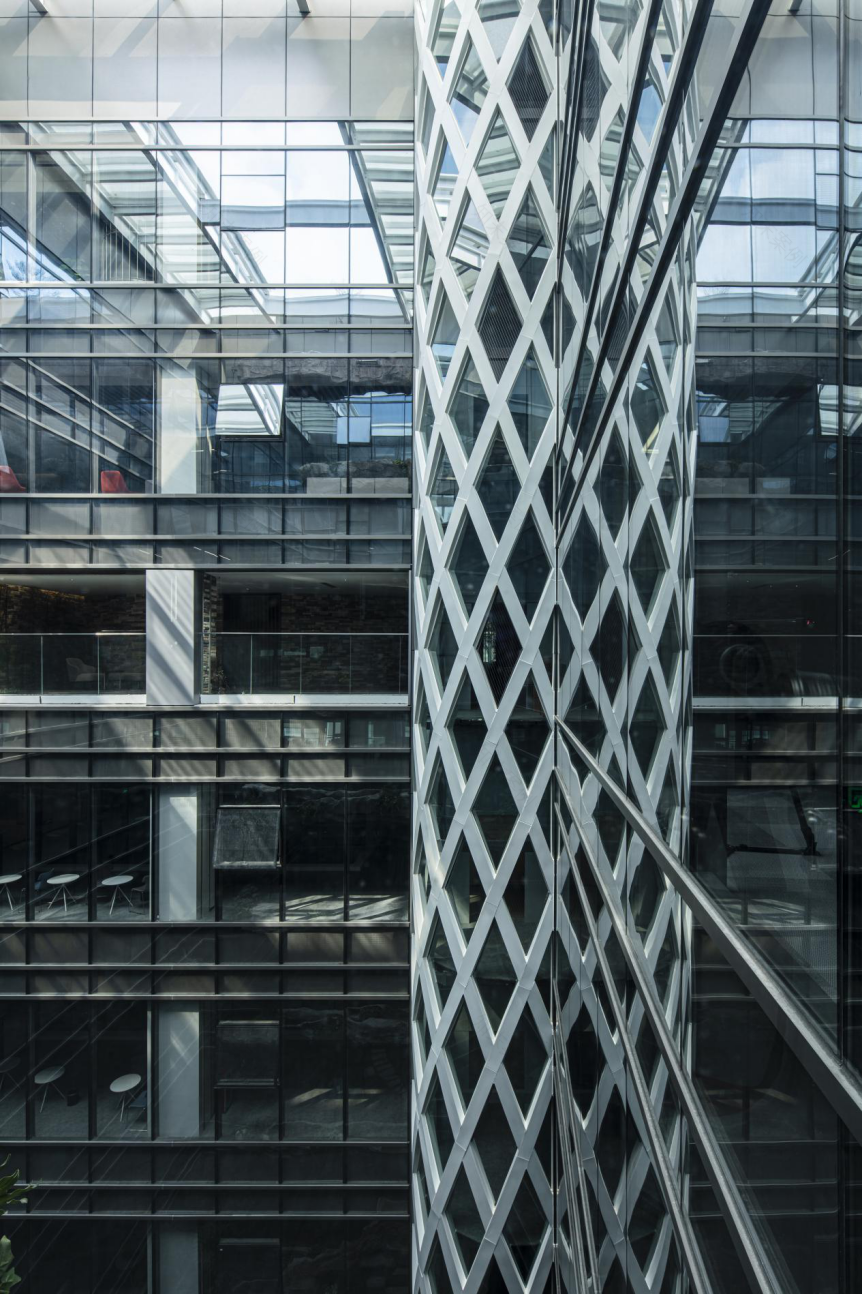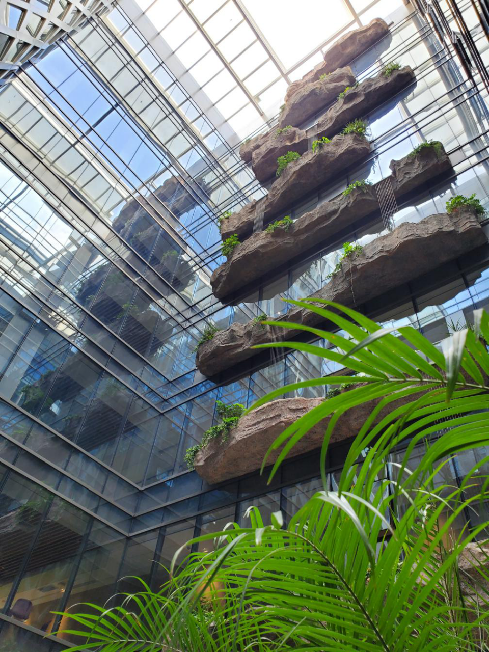查看完整案例


收藏

下载
建築大師倫佐皮亞諾曾用“空間,光線,自然”(space,sun,and nature)三個詞道盡了現代辦公設計的本質。即:
Architect Master Renzo Piano had used three worlds to describe the essence of modern office design: “space, sun and nature”, which means
空間:為了故事的發生營造空間,也為空間預留了故事的可能;
光線:將自然光引入建築室內,營造出通透開敞的辦公氛圍;
自然:將綠植景觀與建築相融合。創造舒心愜意的交互環境。
SPACE:create space for story happening, and reserve the possibility of the happening story into the space;
SUN: introduce the natural light into interior to create open and transparent working atmosphere;
NATURE: Perfectly combine green plant and architecture, create comfortable intercourse environment.
如今,九唐設計團隊打造的跨越速運集團總部,正是用設計的語言還原現代辦公的本質。並用藝術的手法賦予它無限的創意,編織出一曲空間、光線與自然的敘事詩。
And the Kuayue-Express Headquarter which designed by 9TANG design team is exactly followed these office design principles. The designers interpret them into design language with art skills and limitless creative ideas to compose a narrative poem of space,sun and nature.
跨越速運總部外觀Exterior of Kuayue Headquarter
跨越速運集團總部位於深圳市寶安機場航站四路漢莎物流園。作為國內首屈一指的速運企業,跨越速運一直秉承“勇於跨越,追求卓越”的企業精神,肩負“為客戶提供高效的品質服務,為員工謀取良好的福利保障,為社會創造持續的卓越價值”的企業使命。九唐設計團隊從空間、光線、自然的基本設計理念入手,打造出深度契合公司企業文化和發展願景的總部辦公空間。該專案榮膺2020 CBDA中國裝飾設計大賽辦公空間工程類金獎。
Kuayue-Express Headquarter is located in Lufthansa Logistic zone, Bao’an District,Shenzhen City. It is one of the top express companies in China which pursuit service of excellence to the customers. The company always in accordance with “high quality service, good staff welfare and positive social value” as their fundamental value. 9TANG design team made this headquarter office totally incorporate with Kuayue enterprise culture & value based on space,sun,nature of the fundamental design elements. This project has been awarded as gold medal of 2020 CBDA China Decoration Design Competition Office Space Project Category.
下麵,讓我們從“空間、光線、自然”三個角度來欣賞和剖析九唐設計師所付出的辛勤汗水與奇思妙想:
So let’s look at this magnificent headquarter office design from perspectives of “space, sun and nature”.
空間Space
外立面雨棚Exterior Canopy
步入跨越速運總部,首先感受到的應是跨越速運的企業形象,宣傳跨越的使命,願景與文化。因此在外立面入口處設計了一個輕盈簡潔現代感十足的雨棚,向外界傳遞出這家科技驅動型公司對於科技與現代的追求。
When we walk into the Kuayue headquarters, first of all, it should let the guest to feel the enterprise figure and culture. Therefore, we built an exterior canopy with full of modern and simplicity. It is a kind of advertisement that to show the show company’s ambition in technology pursuit.
總部大堂Headquarter Lobby
大堂空間往往是辦公建築中最重要的敘事空間,即通過賦予大堂空間的敘事功能向外部傳遞企業最核心的價值:品牌。因此,九唐設計師大膽的對跨越速運總部大堂做了形式上的極簡主義處理:即空間的一切形式做法都服務於將視覺聚焦在接待臺背景牆上醒目的紫紅色品牌logo上。
The lobby always is the most important story-telling space, it means through telling stories to represent the core value of company: branding. Therefore, 9TANG designers made simple form treatment in order to make all the eyes are focusing on the feature wall purple brand logo.
為了實現跨越速運品牌的視覺聚焦,設計師採用了米白色石材背景牆,白色石膏板天花,鏡面不銹鋼包柱,增強玻璃纖維石膏收邊等一些列做法統一了大堂色調,力求簡潔直奔主題。
In order to achieve the eye focusing, designers use white stone as the feature wall, white gypsum ceiling, mirror stainless steel column cover, GRG trimming treatment to make sure whole space has unified style with simple subject.
天花上的浮球矩陣吊燈更加凸顯出大堂空間的秩序感和科技感。大堂左側的直梯豐富了垂直交通上的功能需求。
The matrix chandelier adds the sense of order and sense of future to the lobby space. The staircase on the left hand side enrich the vertical transportation functions.
大堂挑空區域與首層功能區域在空間上是一個不間斷的連續性整體,極大的豐富的空間的敘事性和交互性。
We make the lobby void space and F1 functional space as an continued space. It enrich the interception and narrative of the space.
電梯廳Lift Lobby
電梯廳延續了大堂的風格元素,天花上繁星點點的燈孔與燈帶的光弧共同營造出科技感與未來感的企業特質。
The lift lobby continues the style of lobby. The starry lighting and light strips on the ceiling make the atmosphere of technology and future.
光線Sun
挑空中庭內立面Atrium internal facade
現代辦公的一個基本的需求就是盡可能多的將自然光引入室內,以達到理想的內外部視覺通透性。為此,除了建築外立面的玻璃幕牆之外,九唐設計師在挑空中庭的內立面也採用玻璃幕牆的形式,極大的豐富了室內自然光的採集。
One of the basic requirements on modern office is to make the natural light into the interior as much as possible, which enables to create internal transparency. In order to achieve this internal transparency, besides the exterior facade, 9TANG designers also made the internal glass facade surrounding the atrium, which totally enriching the natural light into the interior.
此外,在辦公空間做開敞處理,進一步增強了視覺的通透性,增強了辦公體驗。
Meanwhile, the designers make the office as opening workstation to enhance the visual transparency and working atmosphere.
通透性的辦公體驗Transparent Working Atmosphere
自然Nature
挑空中庭瀑布景觀Waterfall Landscape in Atrium
九唐設計師秉承將生態生活引入辦公,將自然景觀引入室內的理念,分別引用了平原、山脈、冰川、山地、高原等自然特色景觀元素融入跨越速運總部的室內設計。並且別出心裁的將整個瀑布景觀搬運至中庭挑空區域,可謂巧奪天工,疑似銀河。
9TANG designers bring the idea of introducing natural landscape into office and interior space, and move the entire waterfall into atrium. What a magnificent work!
室內綠植景觀Green Plant in Interior Space
設計師在室內大部分區域採用了綠植與硬裝疊加的設計手法,確保每個員工抬頭可見大面積的綠色,盡情呼吸綠植帶來的負氧離子。
Designers combine green plants and FF&E into most of interior space to make sure every staff in the office could see green landscape and enjoy the negative oxygen ions from the plants.
環保材料的運用Environment Protection Material Indoor
自然的意義應當不僅僅是視覺上的自然體驗,還應是材料運用上的健康環保。九唐設計師將完全無毒素釋放的木紋複合板廣泛運用於室內辦公的天花牆面,洽談區休息區的隔斷裝置,甚至是藝術裝置上,為跨越員工帶來健康放鬆的辦公環境。
Of course nature is not only means visual experience, but also material using. 9TANG designers use environment protection material such as non-toxic composite panel on the ceilings, walls, partitions and art features to make healthy working environment.
後記Postscript
自跨越集團總部竣工之後,九唐設計師用“空間、光線、自然”理想所打造的現代詩意辦公得到了客戶高度的評價和認可。它解決了跨越集團原總部環境的緊張感和壓抑感。滿足了員工工作娛樂休閒於一體的全新辦公體驗。提高了跨越員工的企業榮譽歸屬感,更提高了辦公舒適度與工作溝通效率。
After Kuayue-Express headquarter office had been built,9TANG design team had received high compliments from clients. The design had solved the compression feeling of old headquarter and introduce a new office experience which could satisfy working,relaxing and entertaining functions. And then promote the working efficiency as the result.
還有員工回饋說:“跨越新大樓除了開放的辦公環境,還有IT休閒室、健身房、景觀平臺等,忙碌工作中多了不少放鬆好去處。其中我更喜歡窗外的景色,隨手一拍都是大片。耳邊不時有飛機飛過,大腦的安靜,飛機的鳴聲,讓自己在躁動、渺小之間忽然獲得頓悟,問題想明白了,身心也輕鬆了”。
One of the staff said: "the new Kuayue building has opening working environment with IT room, relaxing room, gym, balcony and so on, therefore, we have plenty of places for relaxing. For me the scenery out of the window is my favourite part, it makes me feel peace and enlightenment, such a relaxing experience !"
能夠為員工提供一片身心輕鬆的天地,這也是九唐設計師們最大的欣慰和追求。
Providing a small relaxing world for the staffs, this is also 9TANG designer’s pursuit and relief.
項目名稱: 跨越集团速运总部
Project Name:Kuayue-Express Headquarter Office
项目所在地: 深圳
Location: Shenzhen, China
設計公司: 九唐設計集團
Interior Design Institution: 9TANG Design Group
客服
消息
收藏
下载
最近






























