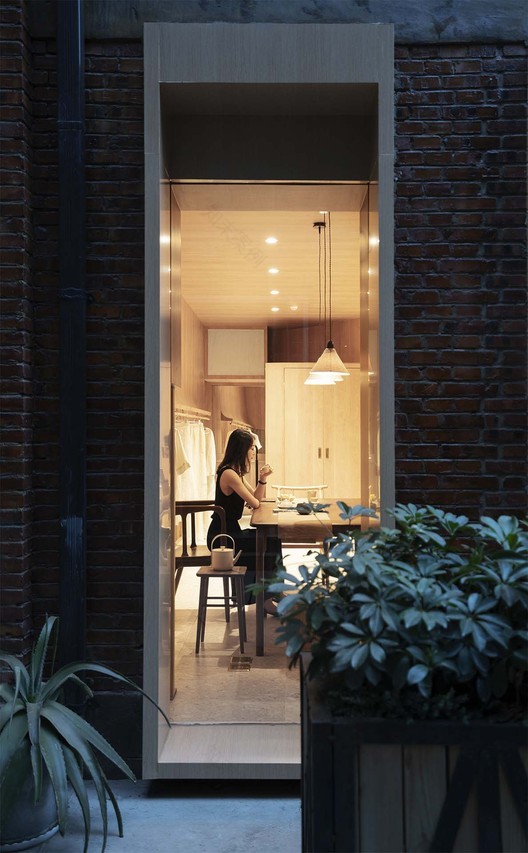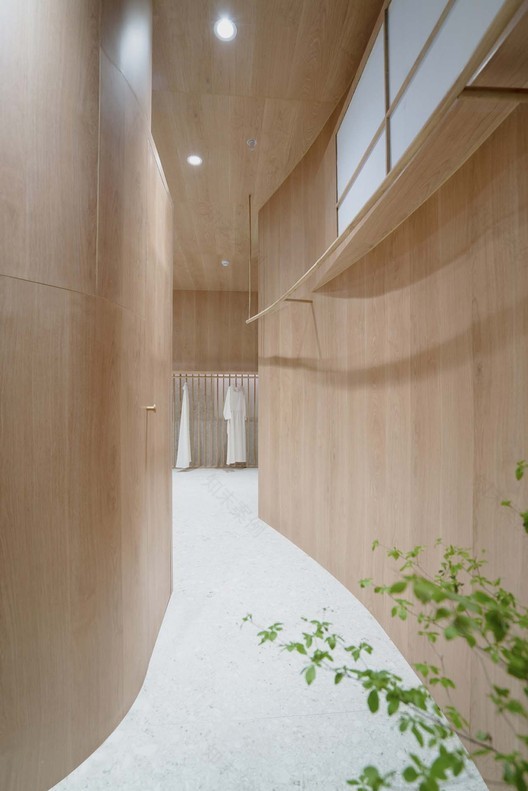查看完整案例


收藏

下载

翻译
Interior Designers:PaM Design Office
Area :81 m²
Year :2019
Photographs :Zhipeng Zhou, Huijiao Wang
Lighting Consultant :Rui Tong Heng Lighting
Stationary Design : Shengnan Zhang
Construction Manager : Yu Qi, Chenyang Fu
Translation : Tiny Tina
Client : Wang Xi Studio
Lead Designer : Qiangqiang Mi
Design Team : Shengnan Zhang, Wei Shi, Junlong Chen
City : Beijing
Country : China
“Wang XiSTUDIO” is an independent fashion designer brand store. The design of the space originates from “clothing”, and more importantly, the kind of curl and freedom that “fabric” brings us, and the rich touch that is hard to express with words.
The design takes "fabric" as the starting point, from form to material, in order to create consistency between space and clothing brand. Clothing is a form of self-expression. This new space may become an expression of "Wang Xi".
The whole space is divided into five parts according to the functional requirements: clothing workshop, meeting room & tea break, washroom, dressing room, and main display area.
The clothing workshop, the area where masters work, is a noisy area, therefore it is placed in the most hidden area of the space, but it is also a place for the whole studio to provide "energy". We think that it should have more "expressions" to indicate its hidden tension, and these "expressions" will form a part of the exhibition space.
As a supporting space, the toilet area is filled in the crevice, which is the "pocket" of this space.
The display area is shrouded in the "skirt of the space" to strengthen its own integrity. The lower edge of the wall is rolled up to expose the lower half of the grille. It is a girl who raises the skirt, which is also the background of the costume display.
The dressing room is facing the main entrance of the space, which is contrary to the usual practice. We believe that for independent designer brands, changing clothes is a very important part, is a sense of ritual. It carries the indispensable and irreplaceable functions of “before” and “after”, like a magic zone, which is the brand's transit station, conveying the character and attitude of the brand.
The meeting & tea break area is a semi-enclosed space, the half-height curved low wall makes it partially separated from the display area, and opened on one side, simultaneously the long window opening treatment of the wall makes the tea break maintain a visual connection with the main entrance of the space:For whom the half-curved bead curtain is, raise your glasses to “Wang Xi”.
▼项目更多图片
客服
消息
收藏
下载
最近




























