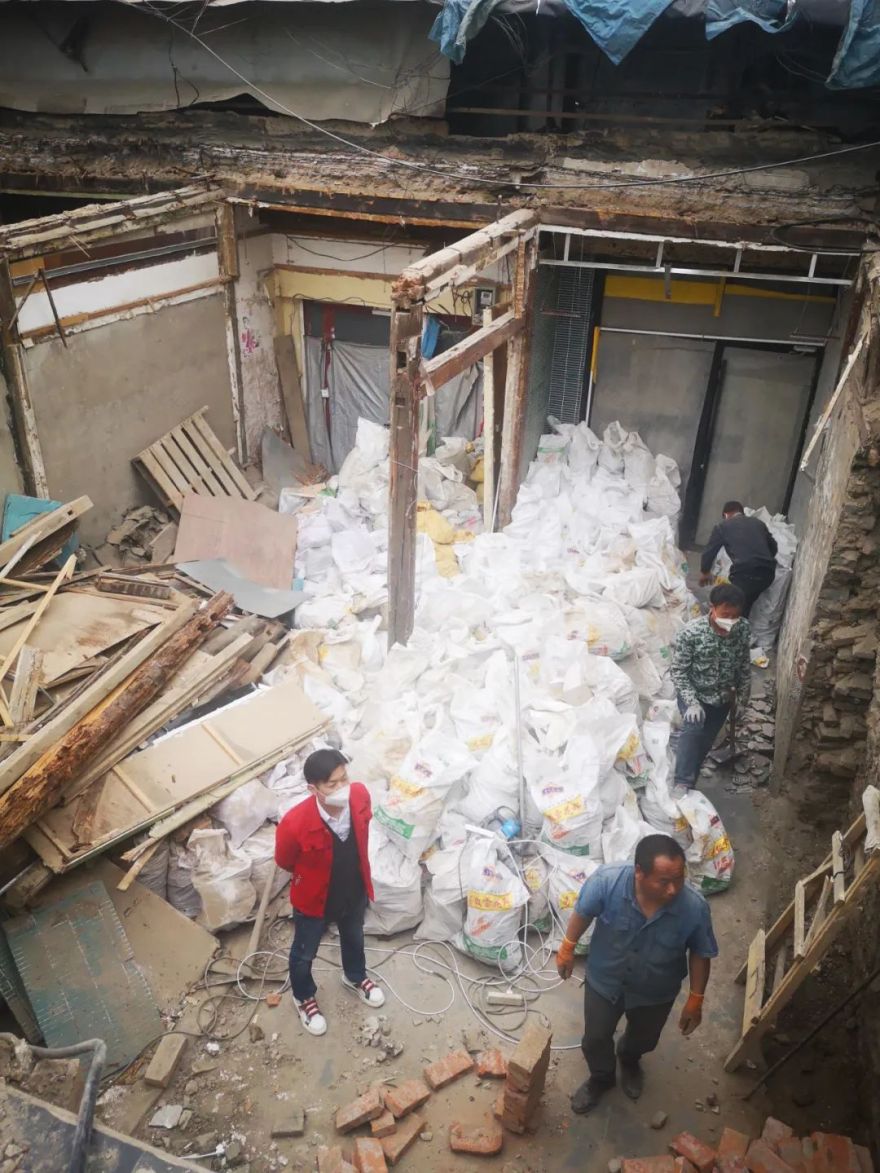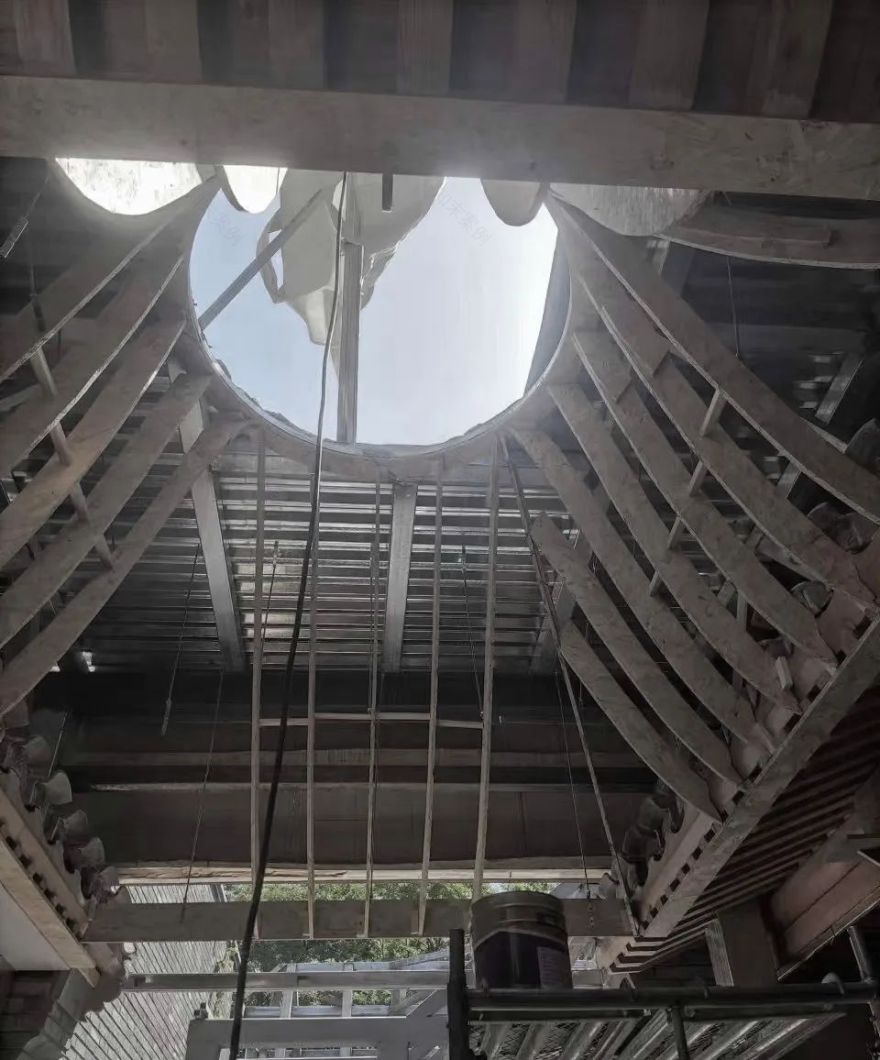查看完整案例


收藏

下载
醍时 T TIME——烧鸟餐吧&精酿&私宴
老北京的新店
T TIME —— Yakitori&Craft Beer &Private dinning
The New Restaurant of Old Beijing
项目背景
Background
“醍时”是一家涵盖了烧鸟、精酿与私宴的综合性餐厅,位于北京安定门大街 239 号。老旧的四合院与新生的店铺形成一个杂乱且包容的商业环境。
T TIME 是一家集 Yakitori、精酿啤酒和私人餐饮于一体的综合餐厅。它位于北京安定门大街 239 号。旧庭院和新店铺的结合营造出一种混乱而又包容的商业环境。
项目挑战
Challenges
客户在已经把旧房子拆了一半,在新的坡屋顶之上加了一个大平顶之后,突然不知道怎么办了。兜兜转转找到我们,提出了三大基本要求:满足餐位,一周之内方案确定,半个月之后开工。整体项目涉及新建、改造、室内以及露台。
After the client had demolished half of the old house and added a large flat roof on top of the new sloping roof, they suddenly didn’t know what to do next. After some searching, they approached us with three basic requirements: seating capacity, a finalized plan within a week, and commencement of construction within two weeks. The overall project involves new construction, renovation, interior design and terrace design.
▼场地西侧已经被加盖大顶的四合院
The courtyard which has been added a large flat roof
©帕姆建筑
▼场地东侧拆除一半的建筑现状
Current state of the building after being partially demolished
©帕姆建筑
项目概览
Project Overview
二环的老四合院,拆除之后总会给人很多的意外,残垣断壁上的屋角痕迹,地下民国时期的排水管道以及狭窄的施工条件。
The old courtyard within the second ring road always brings many “surprises”after demolition, including traces of eaves on the ruins, drainage pipes from the Republican era underground, and narrow construction conditions.
▼周围建筑留下的原始屋檐痕迹 Original eaves traces left
©帕姆建筑
旧房子屋檐留下的痕迹决定了新建筑的屋顶走势,一层的小院子与二层的露台将新建筑的屋顶在起坡的时候上一分为二,朝下的坡成为一层院子的屋檐,向上掀起的檐成为通向二层露的过渡。屋檐裂开的部分也为二层的餐饮空间提供了不同的采光体验。
The traces left by the eaves of the old house determine the roof design of the new building. The small courtyard on the ground floor and the terrace on the second floor divide the roof of the new building into two parts when it slopes upwards. Besides, the downward slope becomes the eaves of the ground floor courtyard, while the raised eaves serve as a transition to the second-floor terrace. The cracked portion of the eaves also provides unique lighting experiences for the dining space on the second floor.
▼屋顶演变过程 Evolution of The Roof Design
©帕姆建筑
▼双折坡屋顶 Double-pitched Roof
©帕姆建筑
▼屋顶外观 Roof Appearance
©王宁
为了躲避地下粗壮的管道以及同时兼顾用餐体验,错动了结构柱的位置,将完整的空间尽可能留给有限的就餐区域,屋顶也呼应着两根不同的柱子。
In order to avoid the large underground pipes and also accommodate dining experience, the position of the structural columns was shifted, leaving as much space as possible for the limited dining area, with the roof echoing two different columns.
▼烧鸟&精酿新建区域柱子与楼板和屋面
Columns, floors and roof of the newly constructed
©帕姆建筑
入口处老门头的木质屋架被保留,其他新建区域,胡同老建筑的木质与灰砖被新的材料所取代,虽然材料本身有了变化,但依然尽可能遵循老材料的本质。
The wooden structure of the old door frame at the entrance is preserved, while in other newly constructed areas, the wooden elements and gray bricks of the traditional alley buildings are replaced with new materials. Although the materials have changed, the design team still strive to respect the essence of the original materials as much as possible.
▼木制屋架保留前后对比
Before and after comparison of the preserved wooden frame
©帕姆建筑
©王宁
▼首层平面 1F
©帕姆建筑
▼平面分区 Area division floor plan
©帕姆建筑
1. 精酿及烧鸟区 Yakitori & craft beer area
2. 厨房 Kitchen
3. 茶水区 Tea room area
4. 私宴区 Private dining area
▼入口吧台 Bar at the entrance
©王宁
▼一楼用餐区 Dinning area on the first floor
©王宁
▼一楼用餐区细节 Details of the dinning area
©王宁
©王宁
▼挑空 Double-height space
©王宁
▼通往新建二层 Stairs to the new second floor
©王宁
▼楼梯细节
Stairs detail
©帕姆建筑
©帕姆建筑
▼二层平面 2F
©帕姆建筑
▼二楼屋顶、柱子与室内空间
Roof, columns and interior space of the second floor
©王宁
▼餐座区域与楼梯,结构以及异形天窗
Seating ares, staircase, structure and irregular-shaped skylight
©王宁
▼退让邻居屋面的的异形天窗
Irregular-shaped skylight
©王宁
▼二楼露台 Terrace on the second floor
©王宁
▼沿街立面 Facade facing the street
©王宁
▼空间剖面 Section
©帕姆建筑
计划成为私宴区域的原有四合院坡屋顶区域,被业主私自添加了大屋盖,已经没有时间拆掉重来,故将此部分作为室内改造来解决。屋盖上圆形的洞口保留,作为内部私宴区域的采光重点,且将之强化,通过放射状曲面光井与屋内空间产生联系。原有的内部屋顶以及木质梁柱均做保留,之前用来撑起大屋盖的四根钢柱子被包裹,作为私宴区域的功能构件,强调新的白色部分与老的木质的融合与冲突。
The existing sloping roof area of the courtyard, originally planned to be a private dining area, has been modified by the owner with the addition of a large roof. As there is no time to start over and rebuild, this section will be addressed through interior renovations. The circular opening on the roof will be preserved as a focal point for natural lighting in the private dining area, and it will be enhanced by creating a radial curved skylight that connects with the indoor space. The original interior roof and wooden beams and columns will be preserved, while the four steel columns previously used to support the large roof will be enclosed and transformed into functional components for the private dining area, emphasizing the fusion and contrast between the new white elements and the old wooden ones.
▼私宴区 圆形洞口改造中与改造后
reconstruction of the circular opening of the private
©帕姆建筑
©王宁
▼私宴区
Private dining area
©王宁
▼空间轴测 Spatial axonometry
©帕姆建筑
▼节点大样 Connection detail
©帕姆建筑
©帕姆建筑
▼项目总平面 Master plan
©帕姆建筑
项目名称:醍时 T TIME 烧鸟餐吧&精酿&私宴
项目类型:建筑 改造 室内
设计方:帕姆建筑
完成年份:2023 06
设计团队:米麒光 吴晓民 余东燕
现场指导:吴晓民
项目地址:北京安定门大街 239 号
建筑面积:300㎡
摄 影:王宁
版 权:王宁
施 工:买壮壮
合作供应商:水维周(整体不锈钢),王涛(臻藏古木),QUZU 全舟照明
特别鸣谢:大鹅
客服
消息
收藏
下载
最近







































