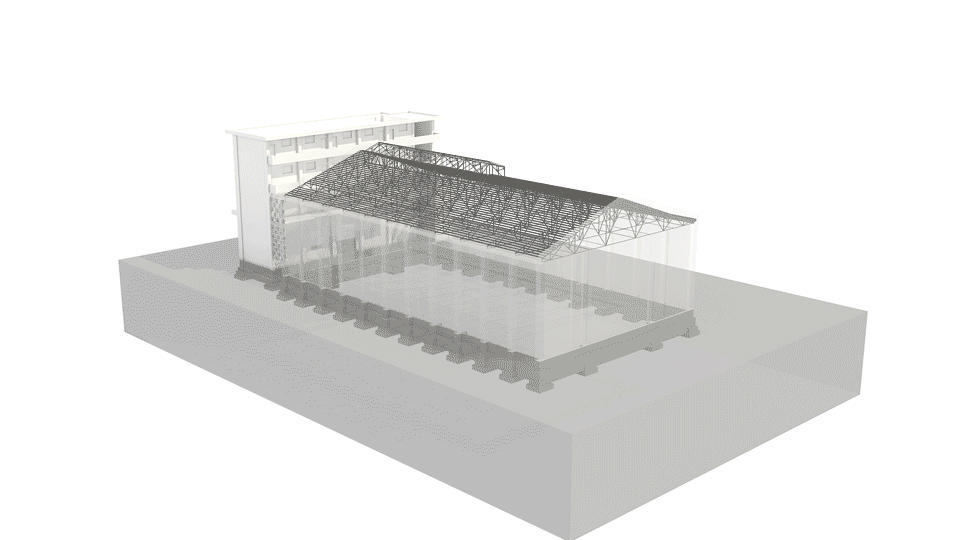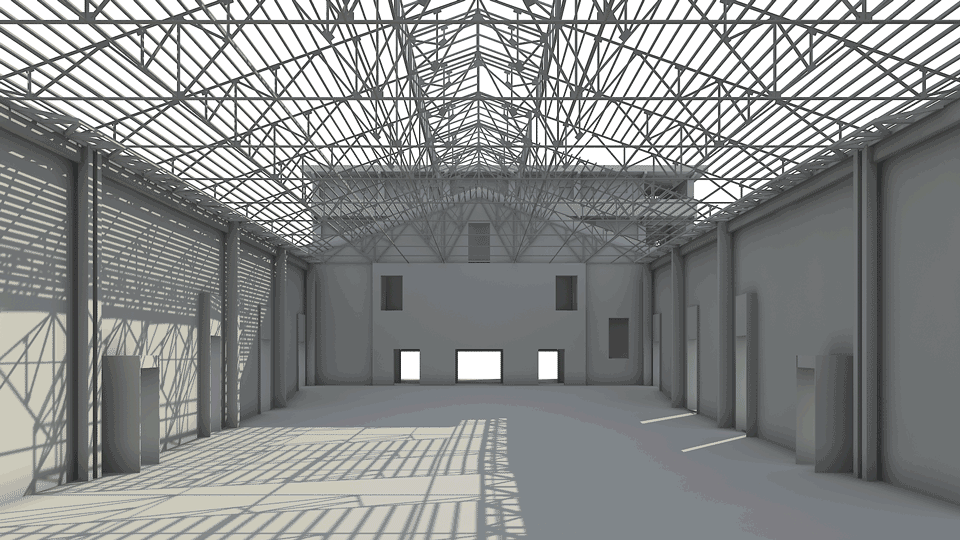查看完整案例


收藏

下载
故乡的守望者
The watchman of the hometown
对于许多离开故土的人们来说,故乡已经成为一个回不去的空泛的概念,梦想改造家节目提供了一个机会,让我们还原故乡的真实,还原一个有质感、有温度、有记忆的故乡。四川什邡回澜镇的这个电影院,就是一座精神意义上的灯塔,虽然历经岁月洗礼,但始终在风雨中屹立不倒,散发着温暖的灯光,等你回家。
For many people who have left their homeland, their hometown has become an empty concept. The TV program of the Dream Renovators offers an opportunity to restore the true hometown and bring back a hometown of character, warmth and memory. The theatre in Huilan town of Shifang city Sichuan Province is just the kind of mental lighthouse going through the past years, and survives in the wind and rain,emitting a warm light for you to go home.
▼保留的外墙与新增的天空图书馆,reserved exterior wall and the new library of sky
当我们打着手电筒进到5.12地震后已尘封9年的影剧院中,一束光从屋顶上洒下来,透过扬尘的缝隙和缠结的蛛网落在一排排的座椅上,整个场景是一种很苍凉的感觉;我们想做的是在一个近乎废墟一样的容器里,注入一些新的、激发性的活力元素,使之重新焕发新的生命力。为了保持影剧院墙体的原有肌理和记忆留存,改造方案将屋顶与砖墙体分离。沿建筑横纵墙选取关键的支撑点,在墙体内外向下开挖6米左右到持力层后,灌注混凝土形成“人工挖孔灌注桩”,并在两端搭接工字型钢桥,桥上立钢柱承托原有的屋架的重量,原来的承重墙体就转换成了维护系统,从而把一个不满足抗震要求的建筑变成了符合当下建筑抗震规范要求的建筑。
▼改造前现状图,site condition before the implementation of design
As we entered the movie theater which was dust-covered for 9 years after 5.12 earthquake in a flashlight, a beam of light was spilled from the roof, onto a row of seats in a row of dust and tangled cobweb. The whole scene felt very desolate. What we wanted to do was to inject a new, exciting element into the ruined rubble container to restore new vitality. In order to maintain the original texture of the theater wall for memory, the renovation scheme separates the roof from the brick wall and support the weight of the roof with steel structure. The original wall becomes an enclosure system. A completely independent structural system is formed from the load-bearing of the brick wall to the steel structure. The key supporting points are selected along the horizontal and vertical walls of the building. After the excavation of the wall both outside and inside about 6 meters to the force layer, the concrete is poured into the “manual- holes with filling piles”, and a h- shaped steel bridge is overlapping at both ends to ensure the stability of the building foundation. Steel columns are set on the bridge to carry the weight of the original roof truss. Thus the old bearing walls were converted into maintenance system. Accordingly the old building which could not meet the aseismatic needs has been renovated to be qualified for all code requirements in aseismatic construction offhand. The original wall is strengthened by grouting technology, and concrete is wrapped through the reinforcing steel bars and the overall bearing capacity of the wall is enhanced by enlarging the wall section.
▼社区活动中心正面入口,front entrance of the community activity center
在社区中心的正面入口,打造了五个贯通的楔形钢筒,作为慧剑社区以及曾经的钻采厂的历史展示空间;在原本的十五个方形窗洞外加装了十五面彩色像素墙,作为社区宣传公告发布的新窗口。
At the front entrance of the community center, five cuneiform steel tubes have been built to serve as the historical display space for the Hui Jian community and the former drilling and mining factory. Fifteen colored pixel walls are added to the original fifteen square window holes outside as a new window for the community publicity bulletin.
▼社区活动中心南向入口,south entrance of the community activity center
在观众厅内部集中布置了新加建的体量,16根钢柱的结构基础脱离原有墙体4m以上,形成4组桶形核体;各层外挑平台呈退台方式错落布置,主要功能以社区活动室、书画摄影展厅、多功能排练厅、天空图书馆为主,并形成多个层次的楼座区域,通过虚透界面的折叠门实现封闭室内空间和开敞观演空间的切换。
▼室内加建示意,diagram
In the interior of the audience hall, the volume of the new addition is centrally arranged. The structure foundation of 16 steel columns is separated from the original wall , 4m forming 4 sets of bucket space, and the platform of each layer is arranged in a backward way. The main functions are community activity room, painting and photography exhibition hall, multi-function rehearsal hall and a sky library. A number of superposition layers are formed. In the second floor area, the closed indoor space and the open viewing space are switched through the virtual folding door.
▼舞台处回望,look back from the stage
▼室内中庭空间,indoor atrium space
原14m*7.5m的舞台台口被完整保留了下来,并在后部山墙位置新增了一座10m直径6m高的圆形旋转开闭舞台,可以满足排练、演出、放电影等多种活动,通过开闭舞台的变化,形成室内舞台表演、室外市集戏台、室内外连通表演空间等多种灵活使用方式。
The stage platform of the original 14m*7.5m was completely preserved, and a circular rotary opening and closing stage with a 10m diameter 6m height was added to the rear wall position. It could meet various activities such as dance, performance, rehearsal and film setting. By opening and closing the stage changes, the indoor stage table performance, outdoor market stage, indoor and outdoor connected performing space were formed with other flexible use.
▼圆形旋转开闭舞台,the circle rotatable stage
▼1层怀旧电影吧,nostalgic movies bar
原有的舞台空间被重新定义,圆形的旋转舞台在使用时,主舞台就变成了观众席,此处的观众就成为了后部各个层面其他观众眼中的演员。观众可以从多层面观赏舞台,外面的广场可以摆龙门阵、喝茶、看演出,整个空间内外一体、融通开放。
The original stage is redifined. When the round rotating stage is in use, the main stage becomes the audience section. The audience in this part is the actors in the eyes of the other audience in all directions in the rear. Everyone is the performer and actor. The audience can watch the stage from multiple levels. Longmen array, tea and watch can be set up on the outside square. The whole space is open and integrated inside and outside.
▼2层外挑平台,outside platform
▼融通活动空间,linked up space
改造前的顶端中跨是通风百叶窗,通过置换成玻璃天窗,拉通了一条贯穿观众厅上部的采光带,让光线导入整个建筑从原本封闭黑暗的状态,变成了一种开敞明亮的状态。拆除上部旧木反声板后,保留钢桁架之间的顶层空间就暴露了出来;我们在钢桁架之间依就双坡屋顶下方高耸空间形成建筑内通风采光效果最好的社区图书馆,并在朝向南面田野的中跨区域突出屋面形成一间可以休息、阅读、静思的玻璃观景台。
Before the transformation, the top middle span was a ventilated blinds. By replacing it with a glass skylight, a light belt was pulled through the upper part of the audience hall. In the light the whole building became open and bright which used to be closed and dark. The top floor space between the steel trusses is exposed after dismantling the old wood antiacoustic plate,. We form a best community library with good ventilation and daylight between the steel trusses under the towering space using the double slope roof, and the roof of the south field is protruded to form a glass view platform for rest , reading and meditation.
▼3层天空图书馆,library of sky
我们将这个制高点称为“天空之城”,希望它可以成为一个标志点,晚上灯光亮起时,整个社区人来人往,这是社区的“智慧之光”,成为吸引人们来参与读书,参与活动的一个“精神灯塔”,让人们重新回到梦想的家园。
We call it the “city of the sky”, and we hope it can be a sign of the “light of wisdom” especially in the evening when the lights are on, and people in the whole community are busy coming and going. This is the “light of wisdom” of the community, a “spiritual lighthouse” attracting people to participate in activities and reading, and letting people return to their dreams of homeland.
▼夜间的天空之城,the city of sky at night
▼北立面夜景,night view of the north facade
▼空间结构示意图,schematic diagram of space structure
▼场地平面图,site plan
▼1层平面图,1st floor plan
▼1层夹层平面图,
interlayer plan
▼2层平面图,2nd floor plan
▼3层平面图,3rd floor plan
▼4层平面图,4th floor plan
▼剖面图1-1,section 1-1
▼剖面图2-2,section 2-2
项目名称:慧剑社区中心——钻采厂影剧院改造
项目地点:四川省什邡市慧剑社区
建筑面积:3170 m2
设计单位:同济大学建筑设计研究院(集团)有限公司 原作设计工作室
项目建筑师:章明、张姿、章昊、丁阔、丁纯、王绪峰、林佳一、王绪男、张林琦、孙佩佩
驻场建筑师:章昊
结构顾问:张准
结构机电:同济大学建筑设计研究院(集团)有限公司 成都分公司
加固方式:人工挖空灌注桩+钢结构托换
使用材料:钢结构、混凝土、复合强化木地板、聚碳酸酯板、铝镁锰板、立邦涂料
设计周期:04/2017-07/2017
建设周期:07/2017-11/2017
摄影师:章勇
Project Name: Hui Jian Community Centre Drilling and Mining Factory Theatre Renovation
Project Location: Hui Jian Community , Shifang City, Sichuan Province
Area of Structure: 3170m2
Architect : Original Design Studio/TJAD
Project Architects: Zhang Ming、Zhang Zi、Zhang Hao、Ding Kuo、Ding Chun、Wang Xufeng、Lin Jiayi、Wang Xunan、Zhang Linqi、Sun Peipei
Architect on site: Zhang Hao
Structure Consultant:Zhang Zhun
Structure & Electromechanical Unit: Chengdu Branch Company of Tongji University Architecture Design Academic Institute (Group) co.,Itd
Methods of Reinforcement: Manually Excavating the Filling Piles +Steel Structure Underpinning
Materials used: Steel Structure、Concrete、Compound Laminate Wood Flooring、Polycarbonate Plates、Aluminum Magnesium-manganese Plates、Nippon Paint
Design Cycle: Apr. 2017-Jul.2017
Construction Cycle: Jul.2017-Nov.2017
Photographer: Zhang Yong
客服
消息
收藏
下载
最近




























