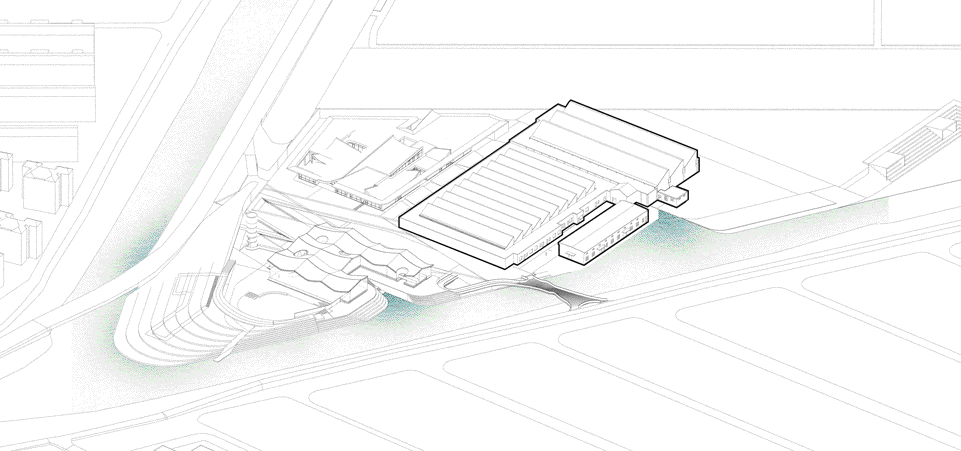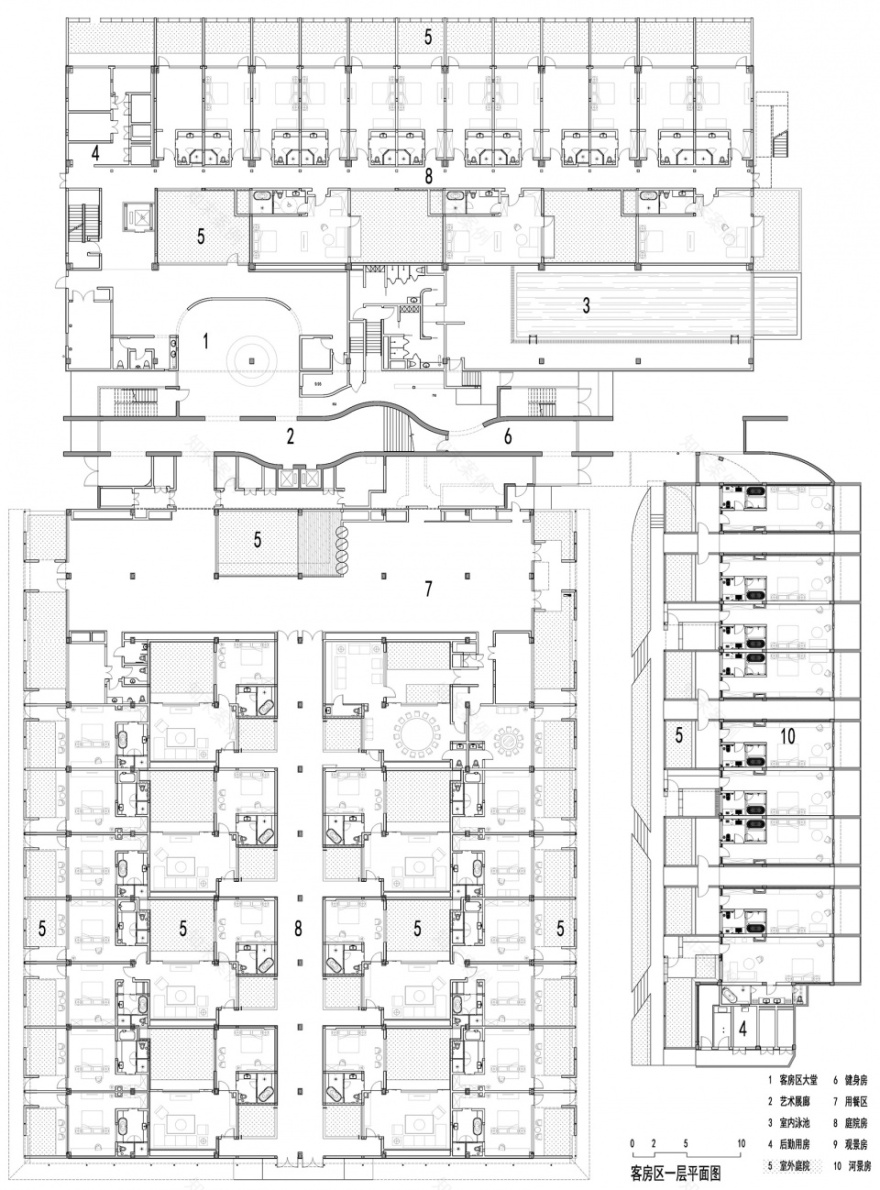查看完整案例


收藏

下载
初次探访前哨农场是在一个初冬的下午,驱车穿过前哨公路两侧齐整的水杉,便能看到高耸的水塔掩映在浓密的树丛中,颇有些柳暗花明的意味。踏入厂区,场地北侧一组颇具规模的锯齿形厂房传达着具有旧时织布厂记忆的宏大故事,而其余残破的小建筑散落在杂乱丛生的绿化之中,消隐在环境里。这组标志性的厂房与水塔作为场地的记忆,从环境中剥离出来,被我们保留了下来。
▼黄昏鸟瞰,Aerial view
We first visited the site in an early winter afternoon. Driving through the neat sequoias on both sides of Qianshao Road, we can see the water tower hidden in the dense trees. Stepping into the factory, a group of quite large scale sawtooth-shaped factory buildings on the north side of the site conveyed the grand story with the memory of weaving factory, while the rest of the small dilapidated buildings were scattered among the overgrown greenery and faded into the environment. This iconic group of factory buildings and water towers were kept as a memory of the site, stripped from the environment.
▼原始照片-航拍,The existing site
▼改造前厂房立面和内部空间,The factory building before renovation
为满足防汛需求我们筑堤造景,形成了一条环场地的生态绿堤,这条生态绿堤体系在锯齿形厂房的东西两侧放大为节点,形成两组地景建筑,与主体厂房形成了一种并置的关系。
To meet the needs of flood control, we built a dike to form an ecological green dike around the site. This ecological green dike system is enlarged as nodes on the east and west sides of the sawtooth-shaped plant, forming two groups of landscape architectures and a juxtaposition with the main plant.
▼客房区总体顶视图,Hotel area – aerial view
建筑本身往往具有独特的场域感,空间的特质会如同涟漪一般由建筑向周边的场所逐渐蔓延开来,而并置的关系则会带来不同场域的交叠,因而产生了更多趣味性的空间,这种由并置而产生的交集传达了建筑与建筑间的关系,也是一种建筑与场所间的关系。而选择以地景形式处理与主体厂房并置的两组新建体量,意在弱化新建建筑的形式感,使其外部简单化而增强内部空间的多样性,以趋于景观化的姿态并置于老厂房的两侧。西侧为会议中心,东侧临河的一组错落的体量作为特色的河景客房,与保留厂房形成了一组新老对话的街巷空间。
The architecture itself often has a unique sense of field, and the features of space will gradually spread from the architecture to the surrounding places like ripples, while the juxtaposition will bring about the overlap of different fields, thus creating more interesting spaces. The two new volumes juxtaposed with the main factories are chosen to be treated in the form of landscaping, with the intention of weakening the formality of the new buildings, simplifying their exterior and enhancing the diversity of the interior space, and placing them on both sides of the old factories in a landscaping form. The conference center is on the west side, while a group of staggered volumes facing the river are on the east side, forming a set of street space in dialogue with the old and the new with the preserved factories.
▼总体形态生成,Process
▼会议中心屋面眺望客房区,View to the hotel area from the conference center
▼河景客房,Hotel rooms facing the river
绿堤体系的弥漫式路径不断延伸,在两组核心的锯齿形厂房间也以另一种新的并置策略介入了其中。两片混凝土墙体从堤的体系中延伸出来,从两组旧厂房间的空隙中插入,向上升起、翻折托起悬置于空中的钢木结构体量。
The diffuse path of the green embankment system continues to extend, and the sawtooth-shaped factory rooms in the two core groups intervene with another new juxtaposition strategy. Two concrete walls extend out from the dike system, inserting themselves through the gap between the two sets of old factory rooms, rising up and folding over to support the steel and wood volumes suspended in the air.
▼河对岸远望客房区,View to the hotel area across from the river
在场地的更远处观望,仿佛一个木盒子悬于老厂房的锯齿屋顶之上,有了些虚幻的意味。位于顶层的观景客房空间可以眺望下方绵延的屋面,在新的空间中找寻与场所记忆的关联。
Viewed from further away from the site, it appears to be a wooden box suspended from the sawtooth-shaped roof of the old factory, giving it an illusionary implication. We could looks out over the roof below in the viewing room on the top floor, finding a connection to the memory of place in the new space.
▼观景客房远眺展示中心,View to the exhibition centre from the hotel
与前面提及的并置关系相异的是,受到现状的空间制约,这种新与旧的并置是竖向的;而新体量下部介于老建筑之间的空间即是这种并置关系所产生的交集,这个交集是更具趣味性的;我们用通透的玻璃界面将其围合起来,作为酒店最为核心的大堂与共享空间。
In contrast to the juxtaposition mentioned above, the juxtaposition of the old and the new is vertical due to the spatial constraints of the current situation; the space between the old buildings in the lower part of the new volume is the intersection of this juxtaposition, which is more interesting; we enclose it with a transparent glass interface as the central lobby and shared space of the hotel.
▼大堂公共区域主入口,Main entrance to the lobby
▼一层茶室,Tea room
▼餐厅辅助入口,Secondary entrance to the restaurant
为了进一步增加空间的艺术感与趣味性,我们对两片混凝土墙体又做了进一步的演绎,墙体在空间内部发生扭转,使原本尺度规整的空间有了收放的节奏,弧形墙面也为艺术展示等复合功能创造了更多可能。
To further increase the artistry and interest of the space, we have further interpreted the two concrete walls, which twist inside the space, giving the originally regular scale space a rhythm of retraction, and the curved walls create more possibilities for composite functions such as art display.
▼大堂及公共区域,Hotel lobby and public area
▼大堂通往客房区域,Way to the hotel area
▼曲墙艺廊,The gallery with curved walls
保留的两组锯齿形厂房中北侧一组内部空间尺度较大,同时坐拥北侧广袤的稻田景观,为提高空间利用效率考虑改造为两层空间使用。受到既有结构梁的制约,二层局部空间无法满足使用需求,我们通过局部利用金属平屋面替换原有坡屋面的形式为二层客房争取了更优的空间条件,同时也在屋面形成了别样的时间韵律。
Among the two groups of sawtooth-shaped factories retained, the northern group has a large scale of internal space on the north side of the vast rice field landscape, and is considered to be transformed into a two-story space to improve the efficiency of utilization. Due to the constraints of the existing beams, the space on the second floor could not meet the use demand, so we replaced the original slope roof by using metal flat roofing to obtain better space conditions for the second floor guest rooms, and also formed a different rhythm of time on the roof.
▼二层公共区,Public area 2F
▼二层客房公共走廊,Corridor to the hotel rooms
▼二层行政酒廊,Executive lounge 2F
▼稻田房室内效果,Hotel room with rice field view
▼河景客房室内效果,Hotel room with river view
南侧一组厂房高度较低但较具规模,通过整体结构加固与局部去顶成院,我们将其改造成为特色庭院式客房,保留屋架的斑驳与庭院景观相映成趣;而私密性空间以异质的新增体量形式植入,形成了新旧并置的关系,而在这种形式上的并置间,空间仍是连续的,空间作为一种媒介将不同时期的建造形式联系起来。
On the south side, a group of factories with lower height have larger scales. Through the overall structural reinforcement and partial de-roofing into courtyard, we transformed them into the characteristic courtyard guest rooms, preserving the patina of the roof frame and reflecting the courtyard landscape; while the private space is implanted in the form of new heterogeneous volume, forming a juxtaposition of the old and the new. The space serves as a medium to link the different forms of construction.
▼庭院客房与河景客房,Exterior view to the hotel buildings
▼庭院客房公共通道,Public access
▼庭院客房入户空间,Entrance area to the courtyard-view rooms
▼河景客房垂河通廊,Traverse to the river-view rooms
▼总体区位轴测,Axon – site
▼客房区一层平面图,Hotel area plan 1F
▼客房区二层平面图,Hotel area plan 2F
▼客房区三层平面图,Hotel area plan 3F
▼客房区剖面图,Hotel area sections
项目名称:光明东滩源(原前哨织布厂改造)—客房区
建筑事务所:同济大学建筑设计研究院(集团)有限公司原作设计工作室
主创建筑师:章明、张姿
建筑设计团队:肖镭、席伟东、潘思、冯珊珊、黄晓倩、费利菊
结构设计:王瑞
设备设计团队:郭长昭、方涛、李菡茜、沈冰春、杨佳澎
照明设计团队:杨秀、顾兴花、卞晨、吴洋、刘宇、葛文静
标识设计:屹珂设计des:glory
酒店客房室内设计:万景百年
建设单位:上海乾艺农业发展有限公司
项目地址:上海市崇明区东平镇前哨农场
建成时间:2021年
建筑面积:7266.76平方米
建筑高度:7.80-10.55米(保留厂房)、14.00米(观景客房)、5.00米(河景客房)
摄影:章鱼见筑、原作设计工作室
Project Name: Guangming Dongtangyuan——The Hotel Area
Architect: Original Design Studio/TJAD
Lead Architects: Zhang Ming, Zhang Zi
Architecture Design Team:Xiao Lei, Xi Weidong, Pan Si, Feng Shanshan, Huang Xiaoqian, Fei Liju
Structure Design Team: Wang Rui
Facility Design Team: Guo Changzhao, Fang Tao, Li Hanqian, Shen Bingchun, Yang Jiapeng
Lighting design team: Yang Xiu, Gu Xinghua, Bian Chen, Wu Yang, Liu Yu, Ge Wenjing
Logo design:des:glory
Guest Room Interior Design:Interspace
Construction Unit: Shanghai Qianyi Agricultural Development Co., Ltd.
Location: Qianshao Farm, Dongping Town, Chongming District, Shanghai
Completion: 2021
Gross Built Area: 7266.76㎡
Building height: : 7.80-10.55m (reserved factories), 14.00m (viewing rooms), 5.00m (river view rooms)
Photographer: ZY Architectural Photography
客服
消息
收藏
下载
最近

































