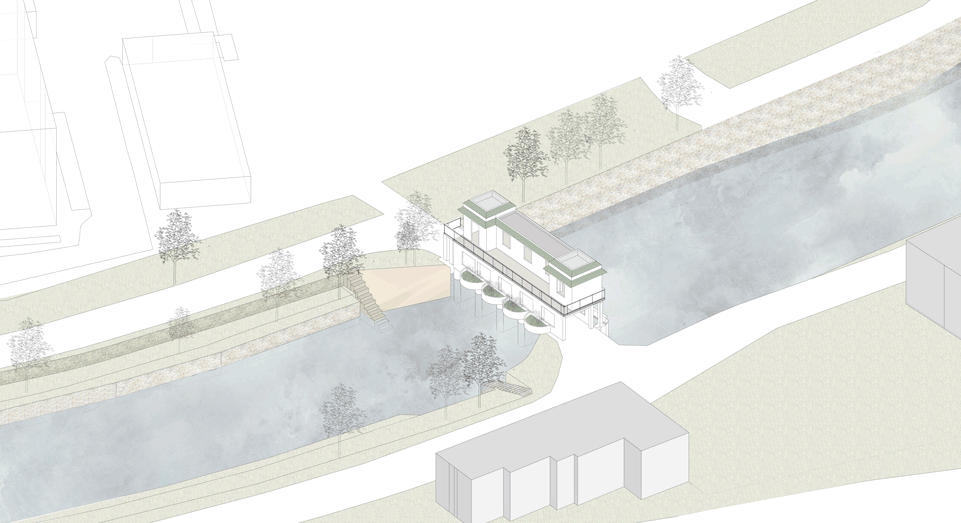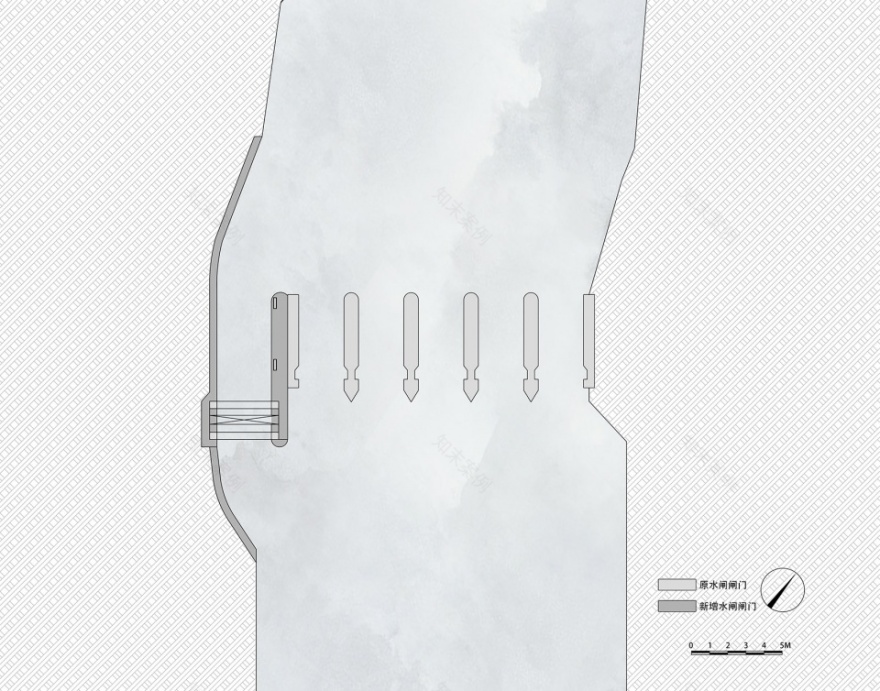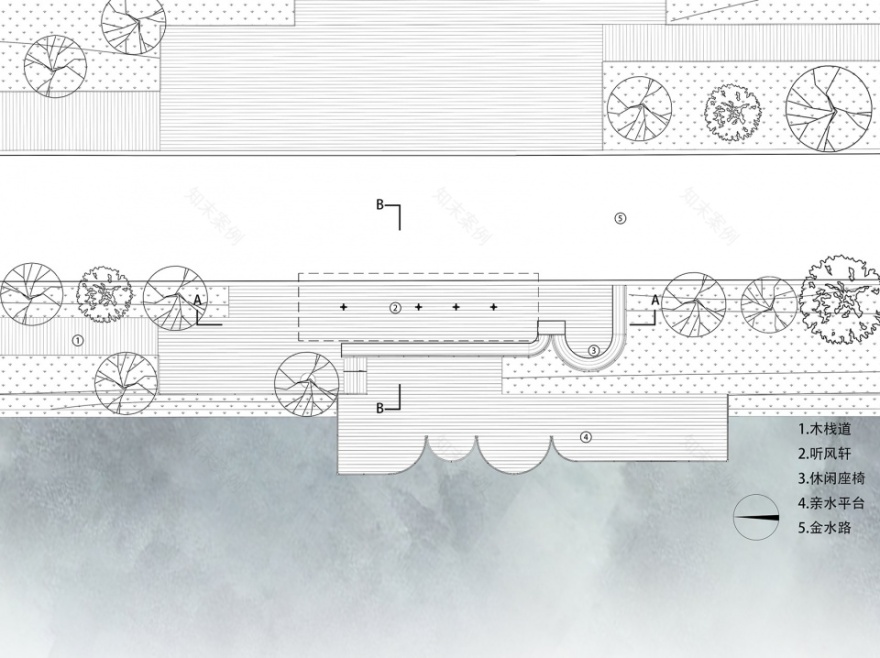查看完整案例


收藏

下载
从大沙河到西丽湖 From Dasha River to Xili Lake
西丽湖是深圳市重要的供水水源地,供水范围包括南头、宝安、蛇口、福田等地;同时也承担着重要的防洪调蓄的功能,保护着其下游 5 条横贯深圳市区的主要交通干线和大沙河下游的高新园区和居住区。
XiLi Lake is an important water source for the city of Shenzhen, providing water to areas such as Nantou, Bao’an, Shekou, and Futian. It also serves as crucial flood control and storage infrastructure, protecting five major transportation arteries that traverse the urban area of Shenzhen, as well as the high-tech industrial parks and residential areas downstream of DaSha River.
▼叠院织廊航拍总图,Aerial view ©张超
伴随着西丽水库下游大沙河两岸、以及深圳湾沿线高新技术产业的发展和新兴城市的建设,深圳湾滨海绿带和大沙河碧道已经成为深圳极具代表性的城市绿带和系统化的公共空间,人与自然和谐共生的城市发展理念也逐步深入人心,人们拥抱自然的热情也顺着河水从深圳湾向大沙河来到了西丽湖,而西丽水库排洪渠段作为西丽湖绿道的先期启动工程将成为人们从城市走向自然的起始。
▼叠院织廊总平面,Site plan©同济原作设计工作室
With the development of the high-tech industries along the banks of DaSha River downstream of XiLi Reservoir and the construction of emerging cities along the Shenzhen Bay coastline, the Shenzhen Bay Coastal Green Belt and the Bi Dao (Green Way) of DaSha River have become iconic urban green belts and well-planned public spaces in Shenzhen. The concept of harmonious coexistence between humans and nature in urban development has gradually gained popularity, and people’s enthusiasm for embracing nature has extended from Shenzhen Bay to DaSha River, reaching XiLi Lake. The flood discharge channel section of XiLi Lake, as the initial phase of the XiLi Lake Greenway project, will serve as the starting point for people to transition from the urban environment to nature.
▼从大沙河看叠院织廊,View to the“Stacked Courtyard and Woven Corridor” from DaSha River©张超
西丽湖排洪渠从西丽湖路跨河人行桥到末端水闸共 300 米,两岸芒果树长得郁郁葱葱,形成了一种天然的寻水而上遁隐于市的空间特质。对于该区段的介入,我们从城区脉络的空间思考开始,让再生后的水岸空间恰如其分的完成有海至河在进入山林湖库的空间转换。
The XiLi Lake flood discharge channel spans 300 meters from the pedestrian bridge on XiLi Lake Road to the end water gate. Lush mango trees on both sides create a natural space where people can seek solace in nature, away from the hustle and bustle of the city. In considering the intervention in this section, we started with a spatial analysis of the urban context, ensuring that the regenerated waterfront space seamlessly transitions from the sea to the river and further into the mountainous forests and lake reservoirs.
▼叠院织廊鸟瞰,Aerial view©张超
城市脉络的织补——重新接入城市时空脉络的基础设施
Stitching the Urban Fabric – Reconnecting Urban Temporal-Spatial Networks through Infrastructure
第一次造访现场,滨河两岸有一条窄窄的巡河水泥路,有很强的水利设施内部道路的特征,开放度以及同城市的关联程度较低,如何将原本的水利基础设置转化为城市的公共空间融入城市生活是我们首要关注的问题。
During our first site visit, we encountered a narrow cement road along the riverbank, showing typical features of water infrastructure rather than a public pathway. It lacked openness and integration with the urban context. Our primary concern was to transform the existing water management infrastructure into a public space that blends harmoniously with urban life.
▼生成分析,Generate analysis©同济原作设计工作室
我们首先将曾经横亘于排洪渠同大沙河交汇处的末端水闸纳入改造计划,将其改造成为一处开放的景观廊桥和入口提示,构筑“叠院织廊”景观节点。
To this end, our renovation plan includes the transformation of the end water gate, once situated at the confluence of the flood discharge channel and DaSha River, into an open scenic corridor and an inviting entrance marker, forming a landscape node known as the “Stacked Courtyard and Woven Corridor.”
▼林荫下看叠院织廊,The“Stacked Courtyard and Woven Corridor” sheltered by greenery©张超
另一方面,通过沿河栈道和清水平台的建设拉近人与水岸风光的关系。在对环境周边人流动向分析的基础上,增设了三组空间节点:“寻迹台”呼应九祥岭遗址公园;“对望台”应接西丽小学和西丽再生水厂的人流来向;“听风轩”呼应丽岛花园居住小区出入口。
Additionally, we enhanced the relationship between people and the waterfront by constructing a riverside boardwalk and a clear water platform. After analyzing pedestrian flow patterns in the surrounding area, we strategically added three sets of spatial nodes: the “Trace-Seeking Platform” in harmony with the Jiuxiang Ridge Site Park; the “Observation Deck”, catering to the flow of people from XiLi Elementary School and XiLi Regenerated Water Plant; and the “Listening Pavilion”, complementing the entrance of the Li Island Garden residential area.
▼叠院织廊西入口,West entrance©张超
最后我们在西丽湖跨河人行桥上,拆除了原本桥头的实体围墙,将其转换成一处积极的场所——“观雨亭”,形成停歇驻足桥头观景的空间节点,将原本被隔绝开来的城市空间与水岸景色重新链接在了一起。
Lastly, on the pedestrian bridge spanning XiLi Lake, we have removed the existing solid walls at the bridgehead and transformed it into a vibrant space known as the “Rain-Viewing Pavilion.” This revitalized area serves as a focal point for visitors to pause, admire the view, and reconnect the previously isolated urban space with the waterfront landscape.
▼沙河西路看观雨亭,The “Rain-Viewing Pavilion”©张超
▼观雨亭眺望水面,View to the water©张超
▼观雨亭休憩座椅,Outdoor seats©张超
▼观雨亭休息长廊,Seating area©张超
水工设施的再生——从封闭的基础设施到开放景观廊桥
Regeneration of Hydraulic Facilities – From Enclosed Infrastructure to Open Landscape Bridge
西丽水库排洪渠末端水闸建于 2002 年,2018 年闸门拆除结束了其作为水利设施的使命,2022 年西丽湖碧道工程建设将该废弃的水利设施进行改造,使得原本封闭的基础设施转变成为向所有市民开放的景观廊桥,人们来到这里或穿行或驻足均能享受碧道的美景。
The water gate at the end of the XiLi Reservoir flood discharge channel was constructed in 2002. Its role as a water management facility came to an end when the gate was removed in 2018. In 2022, as part of the XiLi Lake Bi Dao Project, the abandoned water management facility underwent a transformation, converting the once enclosed infrastructure into an open scenic corridor accessible to all citizens. Now, people can come here to stroll or linger and enjoy the picturesque views of the Bi Dao.
▼叠院织廊轴测爆炸图,Exploded axonometric drawing©同济原作设计工作室
二层廊桥不仅为观览碧道景色提供了空间,更是照应了未来沿河规划道路建设后廊桥继续延伸作为跨街天桥的诉求,届时其将成为城市慢性体系连续不断的更为重要的一环。曾经的被废弃的水闸也从环境中的消极元素转变成为一处充满温情的场所,为美好的城市生活中继续焕发能量。
The second-level corridor not only provides space for admiring the scenery of the Bi Dao but also anticipates future road construction along the river. It is designed to seamlessly extend as a pedestrian bridge, meeting the demand for a cross-street overpass. In the future, it will become an integral part of the continuous urban slow system. The once abandoned water gate has evolved from a negative element in the environment to a place filled with warmth, revitalizing the energy in the pursuit of a beautiful urban life.
▼叠院织廊水岸倒影,Reflection on the waterfront©张超
水景的重塑——从基流不足排洪河渠到景观水系
Reshaping Water Features – From Insufficient Baseflow Drainage Channels to Scenic Water Systems
原水闸为 5 孔闸,行洪过流截面不满足 100 年一遇的防洪标准;通过新增一孔长 15 米,行洪界截面为 3.0×2.5m 涵闸解决了该段历史遗留的行洪安全问题。
现状常水位只有 0.5 米,浆砌石的堤岸高度约为 2 米,基于对现状混凝土闸洞的结构安全性论证分析得知其结构的承载力依然良好,因此复装直立式闸门提升常水位高度到 1.5 米来保证景观挑台亲水性的需求,同时也为水下生境的形成提供了更好的条件,而结合垂直绿化的水闸改造也提升了其景观性与生态性,这使其同时成为了城市景观生态脉络中的重要环节。
The original water gate had five openings, but its flood discharge cross-section did not meet the flood protection standards for a 100-year event. To address the historical flood safety issue in this section, a new 15-meter-long culvert gate with a flood boundary cross-section of 3.0×2.5 meters was added. This effectively resolved the flood safety concerns.
Currently, the water level is typically only 0.5 meters, and the height of the rubble-stone embankment is approximately 2 meters. Based on the analysis of the structural safety of the existing concrete gate, it has been determined that the structural load-bearing capacity remains sound. Therefore, upright gates were installed to raise the normal water level to 1.5 meters, meeting the demand for waterfront platforms in close proximity to the water. This adjustment also provides better conditions for the formation of underwater habitats. Furthermore, the transformation of the water gate, combined with vertical greening, has enhanced its landscape and ecological value, making it a vital element in the urban landscape and ecological framework.
▼排洪渠景观挑台,Landscaped platform for flood drain-off©张超
岭南的再现——以创新型的钢结构演绎独有的岭南特色 Recreating Lingnan Charm – Interpreting Unique Lingnan Features with Innovative Steel Structures
水闸的改造保留了原有一层混凝土结构,拆除了原有较为封闭且质量不佳的二层设备用房,在原有混凝土结构之上“嫁接”轻盈的钢结构廊架。二层连廊采用层叠的屋面和飘逸的曲面金属坡屋面来呼应广府特色民居的第五立面和院落布局形制,形成叠院景观。
The renovation of the water gate preserved the original single-story concrete structure while removing the previously enclosed and poorly constructed second-story equipment rooms. A lightweight steel structure was seamlessly integrated above the existing concrete structure, creating an elegant steel-framed corridor. The second-level walkway features layered roofs and gracefully curved metal roofs, paying tribute to the architectural elements found in traditional Cantonese residences, with their distinctive fifth facades and courtyard layouts. This results in a picturesque stacked courtyard landscape.
▼叠院织廊二层连廊,The second-level walkway©张超
而廊桥的设计又极具创新性,通过钢板之间的巧妙组合形成柱、梁、屋面,最大限度呈现出廊桥轻盈通透的空间效果,以独创的方式演绎出岭南特色,以求传统文化的传承与新生,这也是“叠院织廊”得名之处。而“观雨亭”“听风轩”的形态也来自于岭南民居聚落里连绵不断的镬耳山墙的映象转译。
The design of the corridor bridge showcases remarkable innovation, utilizing ingenious combinations of steel plates to form columns, beams, and roofs, achieving a heightened sense of spaciousness and transparency. This creative approach genuinely embodies the characteristics of the Lingnan region, aiming to preserve and revitalize its traditional cultural heritage. It is for these reasons that the name “Stacked Courtyard Woven Corridor” was bestowed upon this remarkable structure. The design inspiration for the “Rain-watching Pavilion” and “Wind-listening Pavilion” stems from the enduring image of the cascading earthen walls commonly found in Lingnan-style settlements, symbolizing harmony with nature.
▼休息挑台看观雨亭,View to the“Rain-watching Pavilion” from the platform©张超
▼南立面夜景,South facade night view©张超
▼排洪渠段总平面,Masterplan©同济原作设计工作室
▼叠院织廊负一层平面图,-1st floor plan©同济原作设计工作室
▼叠院织廊一层平面图,1st floor plan©同济原作设计工作室
▼叠院织廊二层平面图,Second floor plan©同济原作设计工作室
=
▼叠院织廊立面 1,Elevation 1©同济原作设计工作室
▼叠院织廊立面 2,Elevation 2©同济原作设计工作室
▼叠院织廊立面 3,Elevation 3©同济原作设计工作室
▼叠院织廊立面 4,Elevation 4©同济原作设计工作室
▼叠院织廊剖面 A-A,Section A-A©同济原作设计工作室
▼叠院织廊剖面 B-B,Section B-B©同济原作设计工作室
▼细部大样,Details©同济原作设计工作室
▼观雨亭总平面,Rain-watching Pavilion masterplan©同济原作设计工作室
▼观雨亭一层平面,Rain-watching Pavilion 1st floor plan©同济原作设计工作室
▼观雨亭立面,Rain-watching Pavilion Elevation©同济原作设计工作室
▼观雨亭剖面,Rain-watching Pavilion Section©同济原作设计工作室
▼听风轩总平面,Wind-listening Pavilion Masterplan©同济原作设计工作室
▼听风轩一层平面,Wind-listening Pavilion 1st floor plan©同济原作设计工作室
▼听风轩立面,Wind-listening Pavilion Elevation©同济原作设计工作室
▼听风轩剖面,Wind-listening Pavilion Section©同济原作设计工作室
项目地点:深圳市南山区西丽湖路桥——水闸段排洪渠
用地面积:17887 平方米
建构筑物占地面积:496 平方米
建设单位:深圳市南山区工务署
代建单位:华润置地有限公司
深化设计单位:
深圳翰博设计股份有限公司(秦操、黄俊勇、甘海涛、姚英豪、狄宏亮、肖育玲)(设计总包、景观施工图设计)
申都设计集团深圳分公司(陈国栋、陈静儿、常永贤、万励昆、尚双双、刘文涛)(建筑施工图设计)
柏涛国际工程设计顾问(深圳)有限公司(吴昀泽、高义奇、刘红星)(钢结构深化设计)
利亚德智慧科技集团有限公司(罗会胜、焦云雷、张泽)(灯光顾问)
摄影师:张超
客服
消息
收藏
下载
最近























































