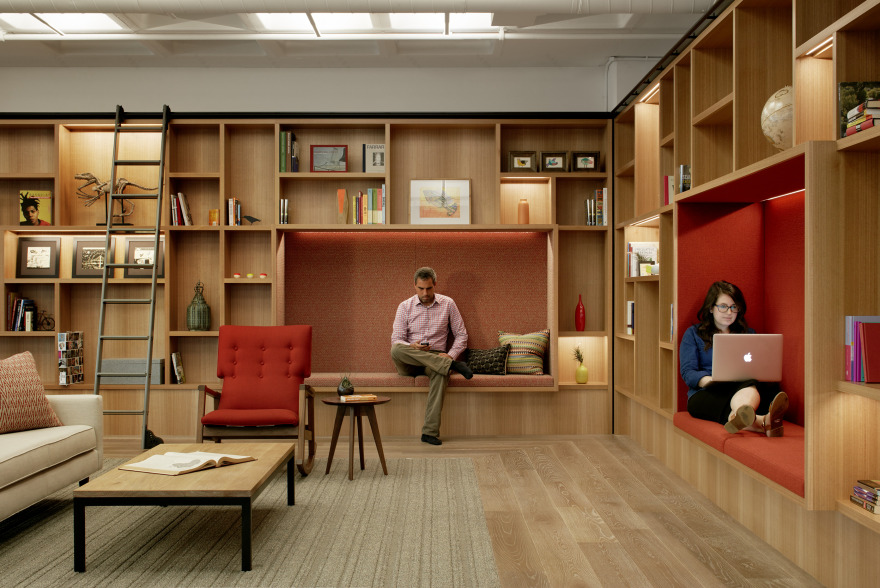查看完整案例


收藏

下载

翻译
Firm: Bohlin Cywinski Jackson
Type: Commercial › Office
STATUS: Built
YEAR: 2017
SIZE: 300,000 sqft - 500,000 sqft
Located at One 10th Street in San Francisco’s Mid-Market neighborhood, Twitter’s expanded
headquarters promotes the company’s evolving culture and appeals directly to their innovative and
dedicated staff. Immediately adjacent to their original office space at 1355 Market, this project grows Twitter’s headquarters into a vibrant urban campus, occupying four floors of the recently renovated One 10th building—a former, mostly windowless furniture showroom annex to the historic Furniture Mart.
With its expansion into an urban campus, it was essential the new building incorporate distinctive
amenities to foster a sense of community and encourage employees to intermingle between buildings. A new dining commons, central IT Helpdesk, boardroom, and library all serve as programmatic anchors that draw employees from both buildings. A customer-facing conference center on the second floor, with its own reception lounge, flexible presentation rooms, and brainstorming “hatch” rooms, provides state-of-the-art facilities for in-house seminars, as well as events with high-profile clients. Throughout the office floors, a host of other flexible spaces allow for both collaborative and focused work.
The One 10th building’s 35,000-square-foot floor plates have a central core, floor-to-ceiling perimeter curtain wall, and a notable concrete waffle slab structure. The design intervention takes full advantage of the building’s strengths, juxtaposing newly refined elements against the exposed concrete frame and glass exterior envelope. A timber-raft ceiling encases the central core, screening primary mechanical equipment, and helping to define common circulation paths on the office floors. Beyond the central core, the waffle slab ceiling remains exposed as a distinct architectural feature; its regulating rhythm provides a framework for workspace organization, and its coffers provide opportunities for a variety of inventive acoustical and lighting strategies. A series of specially designed LED light fixtures reflect patterns of light into these coffers in response to the program they serve, with organized bands of light over the rows of workstation benching in the open office, and more playful patterns in lounge and common spaces.
Relating to Twitter’s distinctive role as a global communication platform used for expressing unique
perspectives and critical information, the project employs a variety of design elements that screen, filter, and abstract one’s experience in the workplace. On office floors, a randomized timber screen wall provides filtered views into open work areas while allowing employees at workstations to remain focused and free of the distraction of people walking past. In signature lounges, perforated steel screens, rendered with images of local San Francisco landmarks, transmit filtered light while also helping with way-finding. Anchoring the conference center, a 120-foot long perforated steel wall, back-lit with color changing fixtures, features abstracted city maps that reflect Twitter's global presence, setting the mood for special events.
客服
消息
收藏
下载
最近




















