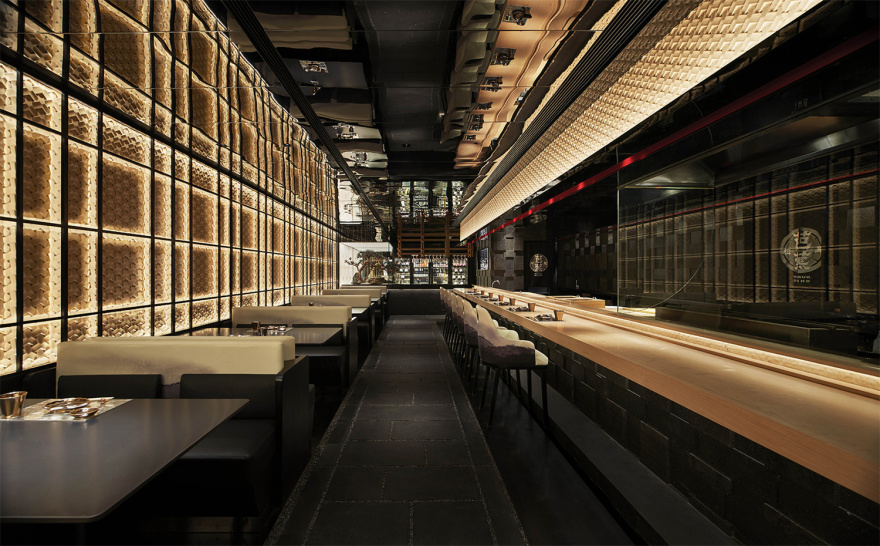查看完整案例


收藏

下载
松尾芭蕉·炭火酒场位于北京三里屯商业区,在熙熙攘攘的街区中,设计师利用现代材料和技术打造世外桃源般的用餐秘境。整体的室内装饰以深色金属和原木色木材为主要装饰面,深邃神秘的镜面金属与温润并具有烟火气息的原木色木材形成对比,在日式传统与现代风格中寻找平衡。
Located in Beijing’s Sanlitun business district, Matsuo Basho restaurant uses modern materials and techniques to create a paradisiacal dining area . The overall interior is decorated in dark metal and wood, with mysterious mirrored metal contrasting with the warm wood, finding a balance between Japanese traditional style and modernity.
公共区域 the dining area
当大门缓缓打开,错落的黑色火山石墙面和原木色3D雕刻的图案在暖色灯光的烘托下形成强烈对比。公区的天花使用镜面不锈钢,既使墙面元素在空间上得以延伸,又改善了因场地条件限制而造成的高度问题。地面选用粗犷的深色石材,宾客行于其中仿佛化身旅人步行在日本乡间步道。
As the door opening , the staggered black volcanic stone walls and 3D carved patterns in raw wood contrast strongly against the warm lighting. The use of mirrored stainless steel in the ceiling of the public area extends the wall elements spatially and ameliorates the height issues caused by the site constraints. The rough-dark stone flooring makes guests feel like travelers on the Japanese countryside walk.
餐厅内随处点缀着小巧而精致的景观品,灯光膜模拟自然天光效果,立面格栅在软膜上投射出若隐若现的倒影,以此营造出特殊的“窗景”,侧面的镜面则展现出深邃悠远的意境。景观台的设置反映出返璞归真的自然观。
The dining area is dotted with tiny and delicate landscaping pieces everywhere. The lighted film simulates natural daylight effects, the facade grille casts a faint reflection on the soft film to create a special ‘window view’ and the side mirrors show a deep and distant mood. The landscape terrace reflects a original view of nature.
不同于传统的寿司吧台,松尾芭蕉的板前料理区以黑色火山石和黑钛镜面不锈钢为主材,配以原木色3D雕刻图案和台面为点缀,营造舞台般的光影效果,厨师的料理操作如同戏剧表演般展示给宾客。
Different with traditional sushi bars, Matsuo Basho’s front-of-the-bar area is made of black volcanic stone and black titanium mirrored stainless steel, accented with 3D carved patterns and table tops in original wood colours, creating a stage-like light and shadow effect where the chef’s cooking is shown to guests like a performance.
沿着错落的板式小径来到餐厅的后段,犹如心灵的洗礼,这里更加沉静。廊道两侧是由双层木格组成的格栅,在光的照射下,步行其中,光影斑驳灵动。廊道左侧设置两个榻榻米包间,包间的外立面采用日式传统竹编材质,右侧则维合出半私密卡座用餐区,宾客就餐其中,感受格栅外人影婆娑,亦真亦幻。
Following the staggered boardwalk to the back section of the restaurant,the way is like a spiritual baptism, where it is more serene. The corridor is made by a double-layered wooden grille, which is illuminated by light and the light and shadows are dappled and animated as you walk through it. On the left side of the corridor are two tatami rooms with a traditional Japanese bamboo facade. While on the right side, there is a semi-private seating area where guests can dine and feel the shadows of people passing outside the grille.
包间 the private room
餐厅内按照不同需求设置两个现代风格包间,两个榻榻米包间和一个可灵活使用的商务包间。4人现代包间的墙面均采用黑色火山石,与公区呼应。包间内均设置景观小品,增加空间的观赏性,更可以洗去宾客心灵的浮华。
The restaurant has two contemporary style rooms, two tatami rooms and a business room, all with black volcanic stone walls that echoing the public area. The rooms are decorated with landscape, which can add the ornamental quality of the space and make the guests’ minds quiet.
榻榻米包间的天花采用原木色实木材质,既柔和了墙面深色肌理漆的压抑感,又保证了空间的高级质感。
The ceiling of the tatami room is made of solid wood in the original wood colour, which softens the oppressive feeling of the dark texture paint on the wall and ensures a premium quality of the space.
可容纳12人的商务包间在设计语言和风格上与公区统一,中间设置隐藏式隔断门,可根据需求将12人包间划分成两个6人包间。光影下的竹林倒映在日本传统材料和纸上,微风习习,竹影摇曳,反朴自然。
The business room for 12 people is unified in design language and style with the public dining area, with a hidden partition door in the middle that allowing the 12-person suite to be divided into two six-person suites according to guest’s demand. The shadow of the bamboo is reflected in the traditional Japanese washi paper, the breeze makes the bamboo shadows sway, reflecting the simplicity of nature.
区别于公区的悠远,洗手间则显得更加深邃。天花采用水纹不锈钢,墙面搭配水幕艺术玻璃,洗手台则采用毛石处理,台下配以嶙峋碎石。宾客在洗漱之余,可感受不同意趣景致。
In contrast to the dining area, the washrooms are more quiet and secluded. The ceiling is made of water-textured stainless steel, the walls are covered with water curtain glass, and the washbasin is finished in rough stone with jagged gravel underneath. Guests can enjoy the different scenery while washing up.
“长夜充耳闻,风打芭蕉雨打盆,辗转梦难寻。”
就像江户时代的俳句诗人松尾芭蕉一样,设计师旨在为宾客营造一种属于松尾芭蕉的平和冲淡之美。
“Long night fills my ears, expose to wind and rain, hard to find a dream.”
Like the Edo-era haiku poet Matsuo Basho, the designer aims to create a calm and breezy beauty for guests that belongs to Matsuo Basho’s poem.
项目信息——
项目名称:松尾芭蕉·炭火酒场
设计公司:odd设计事务所
设计团队:出口勉,冈本庆三,魏磊,张雪琦(实习生)
项目地点: 北京市首开幸福广场
完成日期:2021年10月
面积:350㎡
主要材料: 墙面: 碳化竹饰面,火山石,3D雕刻奥松板,竹编,夹丝玻璃,艺术肌理漆,壁纸
地面: 花岗岩石材,大理石,PVC编织地毯,木纹地砖
家具及装置:原竹,实木,黑色微晶石
摄影师:锐景摄影 —— 广松美佐江/宋昱明
Project information——
project title: Matsuo Basho Yakiniku Restaurant
Architecture Firm: okamoto deguchi design
Architect: Deguchi Tsutomu/Okamoto Keizo/WeiLei/Zhang Xueqi
Address:Beijing
Completion: 2021.10
Area: 350㎡
Main materials: Wall:bamboo veneer/ lava stone/3d carved oriented structure panel /bamboo woven articles/wired glass/artistic texture paint/ wallpaper
Furniture:raw bamboo/solid wood/black marmoglass
Floor: granite/marble/pvc woven carpet/ wood blocks
Photo: Ruijing Photo ——Misae Hiromatsu\Song Yumin
客服
消息
收藏
下载
最近
















