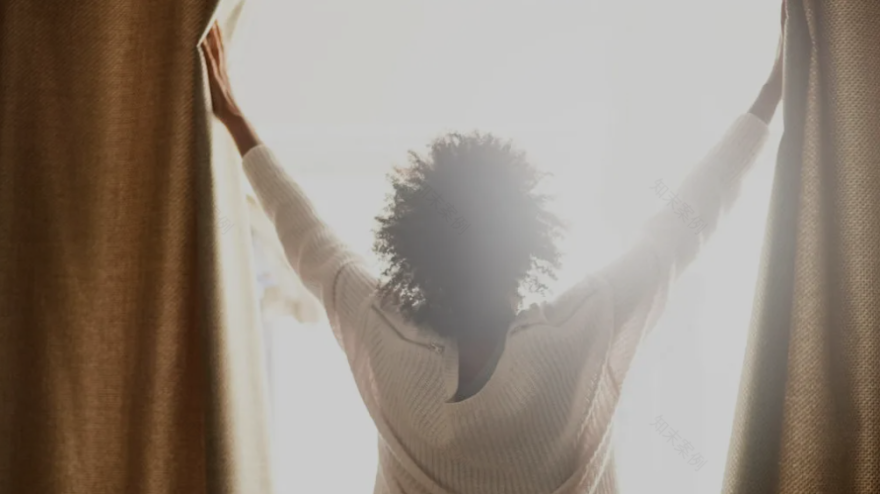查看完整案例


收藏

下载
Click the Blue Name & Follow Us
点击
蓝字
关注我们
Giraffe Elite
长颈鹿美语
The interior designers explored the idea of theatre, to put the spotlight on the education platform of Giraffe Elite. Located in Jingyao Campus in Pudong in Shanghai, the 2400sqm school reveals a new and innovative concept for education spaces, the interiors space and branding was developed by DUTS Design and b
randing d
esigner Jennifer Tsai. Instilling a sense of performance in the visitors, the education activities are staged as a spectacle while an open area hosts the sitting audience.
室内设计师探索剧场的理念,将聚光灯放在长颈鹿美语的教育平台上。位于上海浦东的精耀校区,2400平方米的学校展示了一个新的和创新的教育空间的概念,空间设计和品牌设计分别是由DUTS设计和品牌设计师Jennifer Tsai合作完成。教育活动作为一种壮观的表演,在一个开放的区域里容纳了坐着的观众,给参观者灌输一种表演的感觉。
The facilities have two entrances, one directly from the shopping mall and another one is from the street facing the reception counter. In the lobby area, there is an inverted funnel that contains a screen that project Giraffe Elite's logo, among other graphics related to the branding of the school.
Mostly, the lighting is provided by ceiling recessed mount downlights and cove lights fitted with LED light sources with a color temperature of 3500K to produce a warm ambiance in the evenings, while being cool enough to integrate well with natural lighting that penetrates the interior during the day through the full-height windows.
学校有两个入口,一个直接从商场进入还有一个从街边进入到接待台。大堂区域是一个倒立的漏斗型设计内置了显示屏来显示
长颈鹿美语
的标志和其他和学校相关的图像。大部分灯光是由天花嵌入式下照灯和3500K反光灯槽来达到一个温暖的夜晚空间的同时可以让自然光在白天从天窗进入。
The stage with its organic interior design, shows us a reminiscence of some African Landscapes with its horizontal layers are easily recognized.
Track light system suspends over this area, allows the use of both focus spotlights and stage lighting projectors whilst keeping the overall fixture profile minimal, compact and clean. Around the stage, strips lights are integrated within coves, skirting as well as wall-floor junctions to highlight the architecture and design.
平台有非常自然的室内设计让我们联想到非洲的地貌,展示横向层次感。轨道灯悬吊在这个区域上,让这个区域可以使用聚光射灯和舞台投影灯的同时让总体灯具体积小而干净。舞台的周围使用了灯带嵌入灯槽的方式来凸显建筑设计。
The library was inspired basically by the early hour of the day in Africa, a special moment when night is about to conclude and when the morning brings and reveals the morning dew of the African Savannah to a new day.
图书馆的灵感来自于非洲的早晨,一个特殊的时刻,当夜晚快要结束清晨带来非洲草原清晨的露水开始新的一天。
The spaces was designed with the concept of layers, creating a small theatre where the children can play and practice different activities. The general and ambient lighting is created by light fixtures integrated in the mirror ceiling, whilst concealed strip lights in the skirting and the glass create the feeling highlighting the morning dew.
空间设计的主要理念是用层次来创造小的剧院让孩子可以玩并且练习不同的活动。总体的环境光是由嵌入在镜面天花上的和隐藏在周围和玻璃中的灯槽来营造清晨露水的感觉。
The classrooms are themed with different subjects such as literature, the ocean, street market, geography, nature; every classroom is fitted with pendent lights with light sources in the range of 4000K providing direct/indirect lighting within the space, making the classroom look much more bigger, higher, while the lighting is soft and bright enough for the children to use and play inside the classroom. While the whiteboards are lit by a row of wall washer light fixtures giving the right illumination in the vertical surfaces.
教室有不同的主题譬如文学,海洋,集市,地理和自然,每个教室都有4000K色温的吊灯来提供空间的直接和间接照明,让教室看上去更大更高同时灯光是柔和明亮的让孩子可以在教室内玩。白板上有一排洗墙灯来提升垂直面上的照度。
Project for Giraffe Elite
Location of the project: Shanghai, China
项目地点:中国,上海
Date: July 2019
日期:2019年7月
Lighting Design: Studio Illumine
照明设计:
Studio Illumine
Design Team: Carlos González Galán, Viva Tsao, Jimmy Van
设计团队: Carlos González Galán, Viva Tsao, Jimmy Van
Interior Designer: DUTS Design
室内设计: DUTS Design
Branding Designer: Jennifer Tsai
品牌设计师: Jennifer Tsai
Photography: Giraffe Elite
拍摄:
长颈鹿美语
Articles
文章
SKP Beijing High-End Luxury Fashion Concept
高端奢侈品服装店方案
Lighting in Healthcare | 光与健康医疗
+86 (21) 5419 9303
Click the "Read More" Button & Visit Our Website
点击“阅读原文”并访问我们的网站
客服
消息
收藏
下载
最近
















