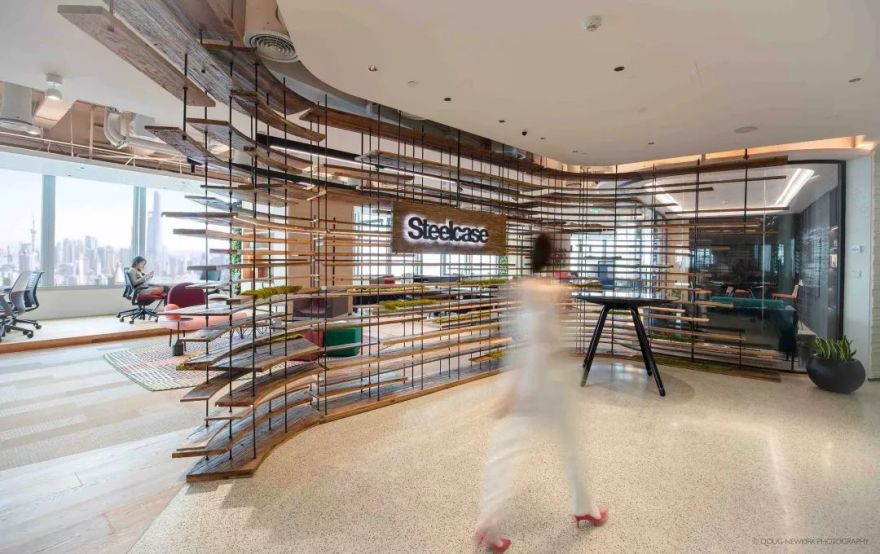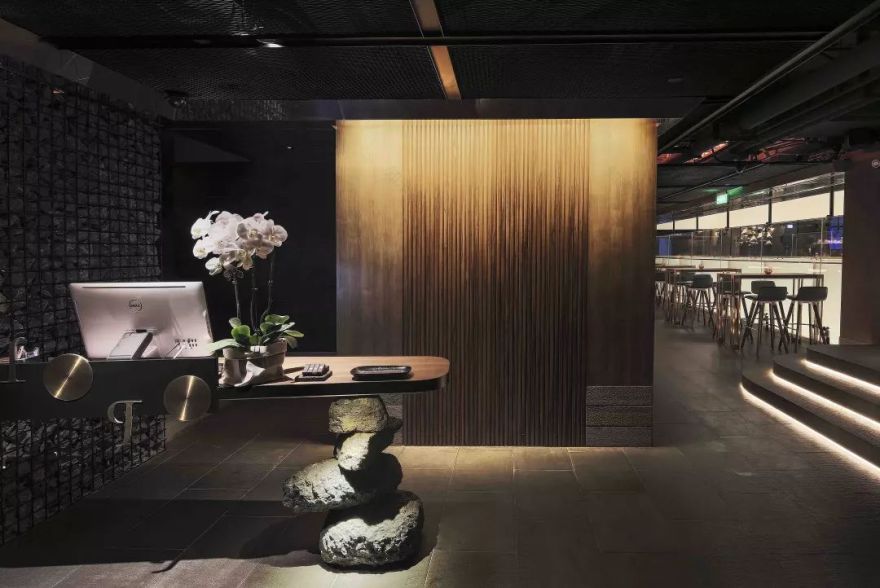查看完整案例


收藏

下载
Studio Illumine has recently completed the new showroom for global furniture brand, Steelcase, in downtown Shanghai. Working closely with award winning design practice, MMoser Associates, the new showroom echos Steelcase’s ‘WorkLife’ concept; a vision for the office of the future, with the spirit of old and new Shanghai city.
一昱灯光工作室最近为这家国际家具品牌Steelcase完成了他们位于上海市区的新展厅。新展厅由屡获殊荣的设计公司穆氏设计,呼应着Steelcase“工作生活”的理念,展现着未来办公空间的愿景,同时彰显着新老上海的魅力。
This 800 sqm office-showroom space incorporates working areas within a lounge setting, with support spaces and meeting rooms lined towards the inside of the space. The majority of the showroom; the open area working space, is largely exposed to daylight, which gives users a clear viewing access of the Shanghai cityscape.
这间800平方米的办公空间加展厅在休闲空间中也包含着办公区,配套设施和会议室延伸到展厅内部。展厅的大部分空间都是开敞的办公区,有着充足的自然光,让用户能清晰的浏览到上海的城市景观。
With challenging targets for LEED and WELL requirements, the team had to achieve a delicate balance of having high ‘active’ illumination levels in working areas, whist maintaining a low energy use through-out the project. Illumination levels over the working areas have to suppress melatonin production, a requirement set by WELL, to ensure users feel active and alert during the day. Care must be taken, however, to ensure that the light fixtures are not too bright, causing undesired glare and visual discomfort.
由于项目有LEED和WELL认证的要求,灯光团队需要在保证办公区域有着充足照度的同时,为整个项目做节能考虑。按照WELL认证的要求,办公区的照度水平需要抑制褪黑激素的产生,从而使用户在白天能够感到活跃并清醒。但同时,设计师必须注意灯具不能太亮,以至于产生眩光和视觉不适。
Elsewhere in the space, warmer lighting temperature is used over the lounge and breakout areas to create a sense of hospitality. As with the energy use, a balance also needed to be struck between the colour temperatures in the working and lounge spaces as to create an unnoticeable and natural soft transition between them. All gypsum ceiling soffits were edge-lit to up-light the exposed ceiling void, producing an impression of a taller space through-out.
在其他区域,休闲区上方使用了色温较低的照明,营造温馨舒适的感觉。在节能的同时,办公区和休闲区之间的色温需要一种自然而温和的过度。矿棉板天花的拱腹安装了嵌入式灯带,向上将天花挑空照亮,使整个空间看起来高了很多。
In creating a space that adapts to the users’ needs, most fixtures are dimmable and integrate with the daylight and occupancy controls. This ensures the energy use is minimised, producing a sustainable working space that also enhances the well-being of its users. The project achieves LEED Gold and WELL Silver certification.
考虑到使用者需求,大多数灯具都可调光并且与日照及空间使用探测控制相结合。这就将能耗降到最低,营造一个可持续的办公空间,同时提升使用者的健康状况。该项目获得了LEED金奖及WELL银奖认证。
Completion 完工时间: November 2018 2018年11月
Lighting Design 照明设计: Studio Illumine 一昱灯光工作室
Interior Design 室内设计: MMoser Associates 穆氏
Photography 摄影师: MMoser Associates 穆氏
。
Article
Studio Illumine at WIN Awards一昱灯光工作室在WIN
Reminiscing FOGO restaurant and lounge, Shanghai l FOGO 餐厅酒廊上海
Reminiscing ONE CUBE - ONE REFLECTION l 一个立方体 - 一个倒影
C
l
i
c
k
'
R
e
a
d
M
o
r
e
'
t
o
v
i
s
i
t
o
u
r
w
e
b
s
i
t
e
点
击
“
阅
读
原
文
”
并
访
问
我
们
的
网
站
客服
消息
收藏
下载
最近















