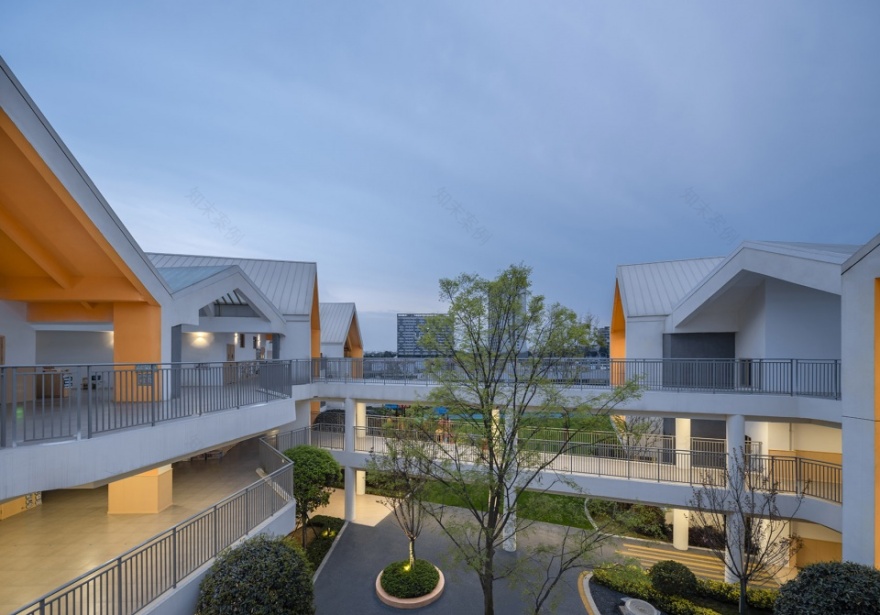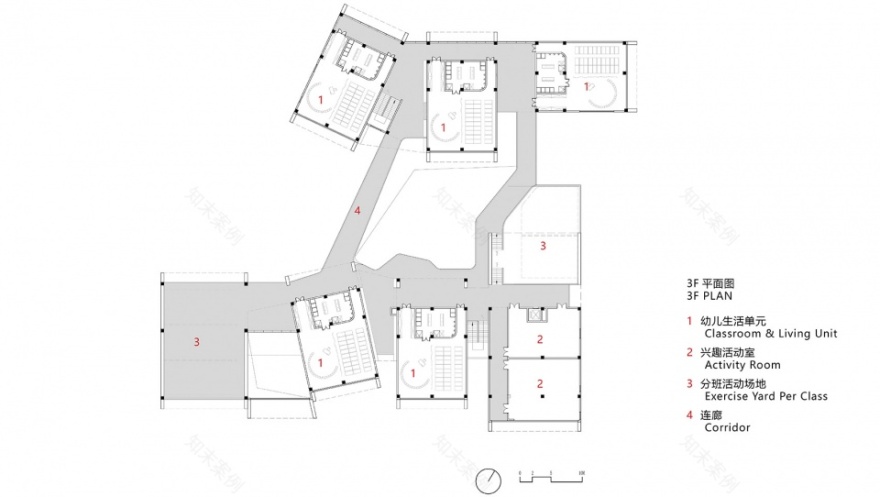查看完整案例

收藏

下载
设计之初
At The Beginning of the Design
孩子们心中的房子是怎样的?他们需要什么样的空间环境?这是我们设计之初所思考的问题。我们希望这是一座透着满满童心与爱意的建筑,这里有充分考量且适宜于孩子们的建筑形式、空间尺度及成长环境。
What kind of house do children have in their hearts? What kind of spatial environment do they need? These are the questions we consider at the beginning of our design process. We hope that this building is full of childlike innocence and love, with careful consideration given to the architectural form, spatial scale, and environment that is suitable for children’s growth.
▼鸟瞰图,Aerial View
项目背景
Project Background
天府三幼位于成都市温江区主城区,项目用地面积约10.8亩,呈规则矩形。其东南、西南侧临市政道路,北侧为万盛TOD公园,西侧为规划中学,东侧为市政用地,南侧隔锦府路为在建住宅。
Tianfu Third Kindergarten is located in the main urban area of Wenjiang District, Chengdu. The project site covers an area of approximately 10.8 acres and has a regular rectangular shape. It is bordered by municipal roads on the southeast and southwest sides, the Wansheng TOD Park on the north side, a planned middle school on the west side, municipal land on the east side, and a residential area under construction across Jinfu Road on the south side.
▼区位,Location
项目规模为15班幼儿园,总建筑面积9200㎡,地上建筑面积6200㎡,地下建筑面积3000㎡,周边配套完善,交通便捷。
The project is a 15-class kindergarten with a total construction area of 9,200 square meters, including 6,200 square meters of above-ground construction and 3,000 square meters of underground construction. The surrounding supporting facilities are complete, and transportation is convenient.
▼操场空间,Playground Area
▼沿街透视,Perspective along the street
设计理念——梦想“家”
Design Concept, “Dream Home”
我们发现孩子们画笔下的“梦想家”是充满童真趣味的,一栋栋坡顶小屋,色彩鲜艳,形式可爱。设计中我们从孩子们的笔下抽象出基本的建筑单元模块,模块之间留出缝隙,并通过组合、扭转,形成聚集在场地内的建筑群。
We found that in the drawings of children, their “dream homes” are full of childlike fun and are made up of sloping roofs, vivid colors, and adorable forms. In the design, we abstracted the basic architectural unit modules from the children’s drawings, leaving gaps between the modules, and then combined and twisted them to form a clustered group of buildings within the site.
▼方案生成,Forming
▼庭院透视,Courtyard Perspective
“村落小院”:内向性的场所空间
“Village courtyard”: an introverted space
建筑群通过围合的布局形成核心“院落”空间,塑造出具有安全感的内向性场所。在这里,一座座小屋向院内“张望”,连接彼此的环廊暗含出了边界,院内鸟语花香、绿树成荫,孩子们嬉戏玩耍,欢声笑语。我们希望这样的“院落”空间能让他们能感受到大自然的氛围与温度,成为孩子们可以自由探索的空间。
The clustered buildings are arranged in an enclosed layout to form a central “courtyard” space, creating a safe and inward-looking area. Here, each small house “looks into” the courtyard, and the connecting corridors imply boundaries. The courtyard is filled with the sound of birds, the fragrance of flowers, and the shade of trees, where children can play and laugh freely. We hope that this kind of “courtyard” space can allow them to feel the atmosphere and temperature of nature and become a space where children can freely explore.
▼设计分析,Design Analysis
▼俯视图,Aerial View
▼串联建筑的游廊,Corridors of series buildings
▼中庭走廊,Atrium Corridor
“趣味空间”:激发孩子们的探索天性
“Village courtyard”: an introverted space
在二、三层,通过连廊将建筑群相互串联,形成一个“活力环廊”,环廊的路径上除了基本的建筑功能单元,也出现各种因建筑基本单元扭动而成的“犄角旮旯”空间 ,孩子们通常对这样的空间充满好奇,乐于驻足嬉闹。这些空间同样也可作为开方式儿童阅览区、活动区、手工作品展示区……我们希望这样的不规则空间,将为儿童自发活动及情境教学提供开放性场所的可能,并激发孩子们的探索天性。
On the second and third floors, the building complex is connected by corridors, forming a “vibrant corridor” that features not only basic building functional units but also various irregular spaces formed by the twisting of the basic building units. Children are often curious about such spaces and enjoy stopping to play in them. These spaces can also be used as open children’s reading areas, activity areas, and handicraft exhibition areas. With such irregular spaces, we provide possibilities for spontaneous play and situational teaching for children, and stimulate their natural curiosity and exploration.
▼环廊空间,Verandah Space
▼庭院一角,Corner of the courtyard
▼多重流线穿插的入口门厅空间
Entrance hall space interspersed with multiple circulations
立面设计
Facade Design
坡屋顶建筑群:在起伏的白色坡屋面中,我们利用彼此之间的间隙穿插置入透光的玻璃坡屋顶,为幼儿的户外活动空间塑造多样的光影效果和空间感受,“它们”正如儿童画笔下的小屋,心中的“梦想家”。
Sloping Roof Building Complex: In the undulating white sloping roofs, we utilize the gaps between them to insert translucent glass sloping roofs, creating diverse light and shadow effects and spatial experiences for the outdoor activity space for young children. “They” are just like the little houses in children’s drawings, the dream homes in their hearts.
▼起伏的屋顶,Undulating Roof
▼阳光房,Sunny semi-outdoor space
温暖的色彩:色彩上为避免出现五颜六色的视觉冲击,建筑群整体以白色为主色调,屋檐下、窗框内配以同色系的暖黄、暖橙、暖木作为点缀色,旨在创造一个温馨暖意的幼儿成长环境。
Warm Colors: To avoid a visually overwhelming array of colors, the building complex is primarily in white, with warm yellows, oranges, and wood tones as accents under the eaves and within the window frames, aiming to create a warm and cheerful environment full of sunshine and positive energy for the growth of young children.
▼温暖的颜色,Warm Colors
▼夜幕下教室里透出温暖的灯光,Warm lights in the classroom under the night
▼总图,Master Plan
▼1F平面图,1F Plan
▼2F平面图,2F Plan
▼3F平面图,3F Plan
▼BF平面图,BF Plan
▼FF平面图,FF Plan
▼立面图,Elevations
▼剖面,Section
项目名称:成都天府第三幼儿园
项目类型:教育建筑/幼儿园
设计方:成都惟尚建筑设计公司
公司网站:
设计年份:2018
完成年份:2022
设计团队:杨进洪、刘铭、沈茂良、张月
施工图团队:李海东、谭明浩 、杨睿、邱彬芮、钟波、吕康
项目地址:四川省成都市温江区锦府路成都SBI创业街东北侧约190米
建筑面积:9200㎡
摄影版权:浅深摄影
客户: 四川隆和紫樾房地产开发有限公司
材料:混凝土、玻璃、涂料、金属
Project name:Chengdu Tianfu No.3 Kindergarten
Project type:Educational Building/Kindergarten
Design:Chengdu Weishang Architectural Design Company
Website:
Design year:2018
Completion Year:2022
Leader designer & Team: Yang Jinghong, Liu Ming, Shen Maoliang, Zhang Yue
Construction Drawings Team:Li Haidong, Tan Minghao, Yang Rui, Qiu Binrui, Zhong Bo, Lyu Kang
Project location:About 190 meters northeast of Chengdu SBI Chuangye Street, Jinfu Road, Wenjiang District, Chengdu City, Sichuan Province
Gross built area: 9200㎡
Photo credit: Qianshen photography
Clients:Sichuan Longhe Ziyue Real Estate Development Co., Ltd.
Materials:Concrete, glass, paint, metal
客服
消息
收藏
下载
最近




























